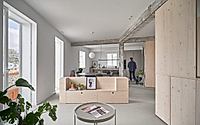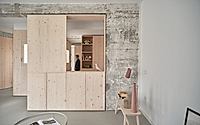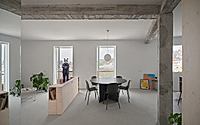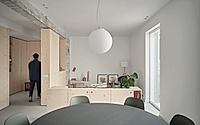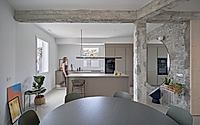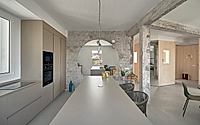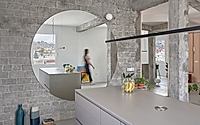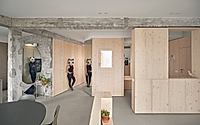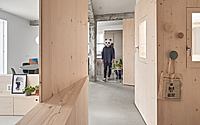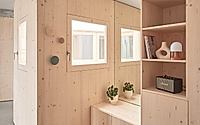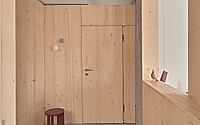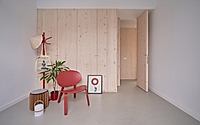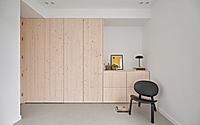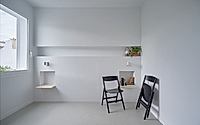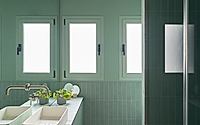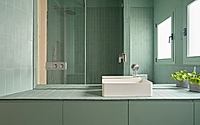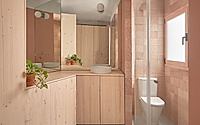House S: Blurring Boundaries – A Spatial Transformation in Spain
XSTUDIO‘s Masterful Transformation of House S in Las Palmas de Gran Canaria, Spain. This 130-square-meter house, located in a four-story building, underwent a comprehensive renovation that reorganized the original compartmentalized layout, creating a more open and airy living space.
The designers integrated the home’s corner location and private patio, maximizing natural light and cross-ventilation while introducing a cohesive wooden envelope that ties the living areas together.

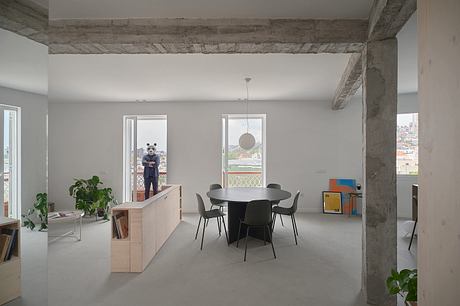
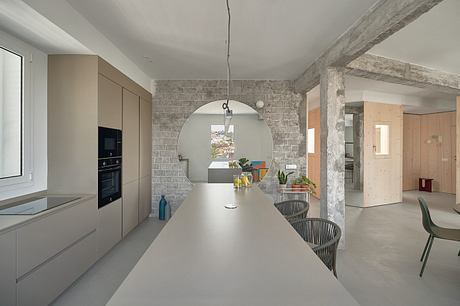
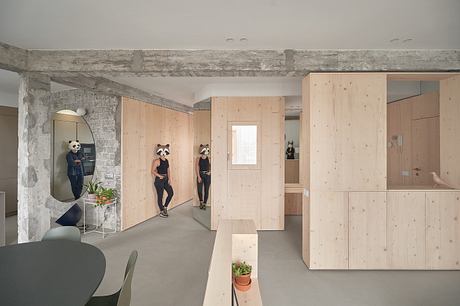
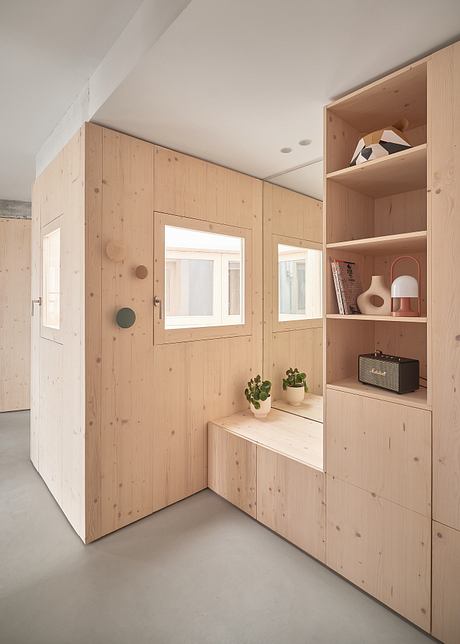
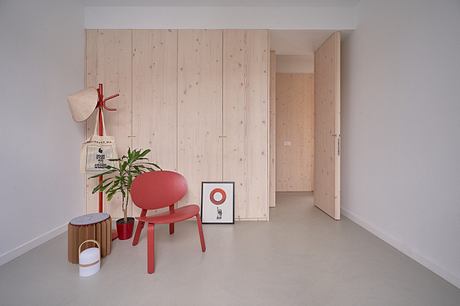
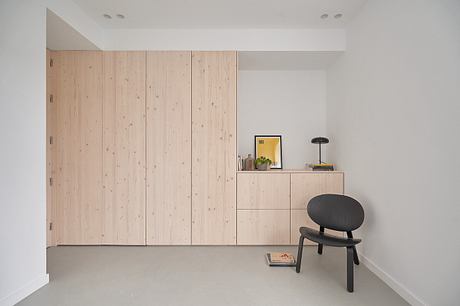
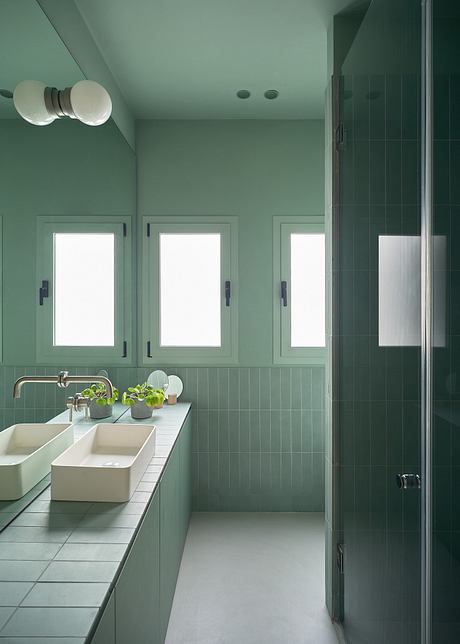
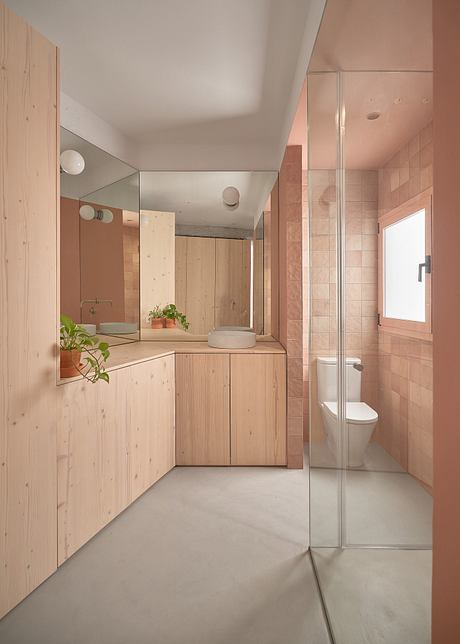
About House S
In the vibrant city of Las Palmas de Gran Canaria, XSTUDIO embarked on a comprehensive renovation of a fourth-floor residence, unveiled in 2023. Nestled in a corner with a private patio, this unique property presented both challenges and opportunities.
Rethinking the Floorplan
Initially, the home’s compartmentalized layout had separated the living and dining areas, connected by a lengthy hallway leading to the bedrooms. However, XSTUDIO envisioned a more open and cohesive design, seamlessly integrating the public and private spaces.
Embracing Structural Elements
By eliminating unnecessary divisions, the designers exposed the home’s structural elements, including two reinforced concrete beams that became the project’s defining features. These architectural highlights now guide the overall aesthetic, blending seamlessly with the custom pine wood paneling that wraps around the entire residence.
Enhancing the Spatial Experience
The wooden paneling serves as a unifying element, transitioning from the welcoming entryway to the open-plan living, dining, and kitchen areas. This strategic design choice maximizes the corner unit’s natural ventilation and panoramic urban views, creating a harmonious and immersive spatial experience.
Integrating Private Zones
Furthermore, the wooden envelope envelops the private zones, including the bedrooms and wet areas, which are distinguished by the use of bold colors. Strategically placed mirrored surfaces further enhance the perception of depth and spatial complexity throughout the home.
A Harmonious Conclusion
By thoughtfully reconfiguring the floorplan, embracing the structural elements, and incorporating a cohesive material palette, XSTUDIO has transformed this 130 sq. m. (1,399 sq. ft.) residence into a harmonious and captivating living environment, perfectly suited for its corner location and private outdoor space.
Photography by David Rodríguez
Visit XSTUDIO
