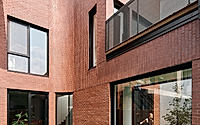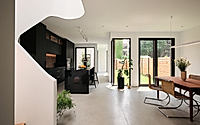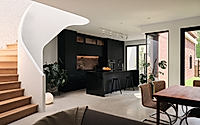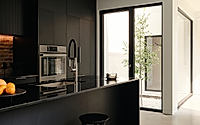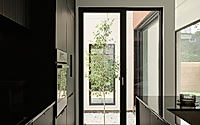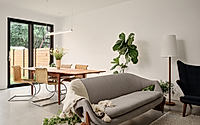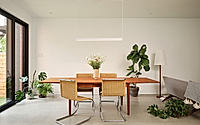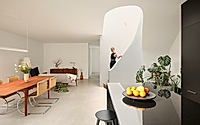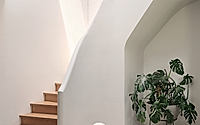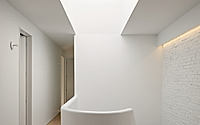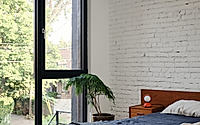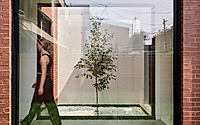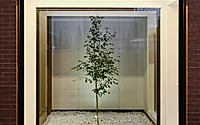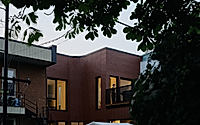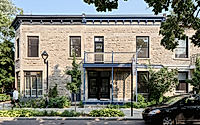Residence BNV: Elegant Renovation Harmonizing with Urban Fabric
Residence BNV in Montreal, Canada, designed by Alexandre Bernier Architecte, offers a soothing and calming atmosphere through its softened forms and materiality. Showcasing a harmonious integration within the existing urban fabric, the renovation emphasizes the sensual elegance of the curved facade and centrally positioned staircase, creating a light-filled interior with blurred spatial boundaries that enhance the surrounding urban landscape.

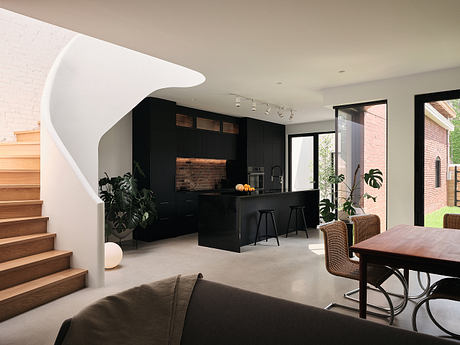
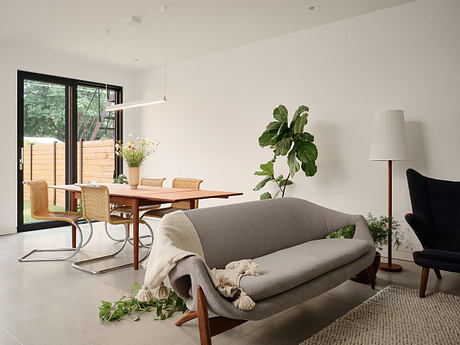
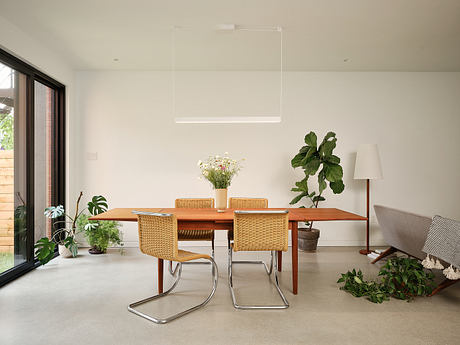
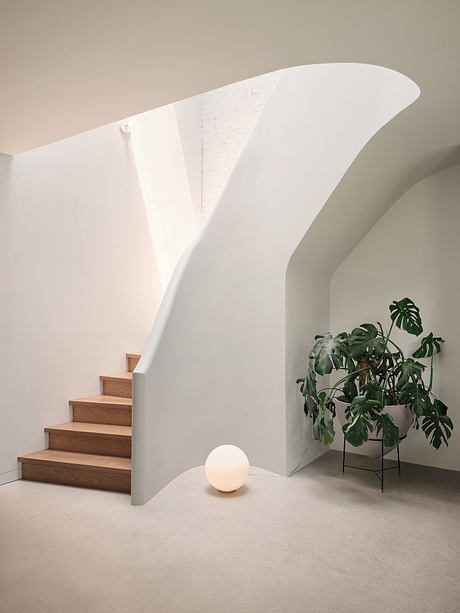
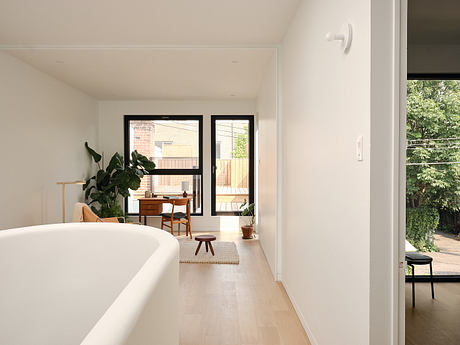
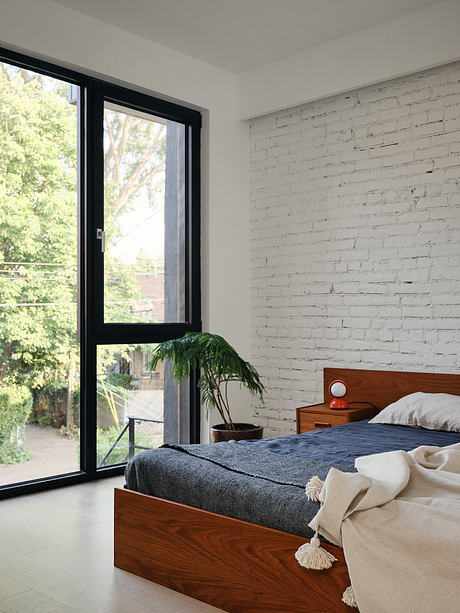
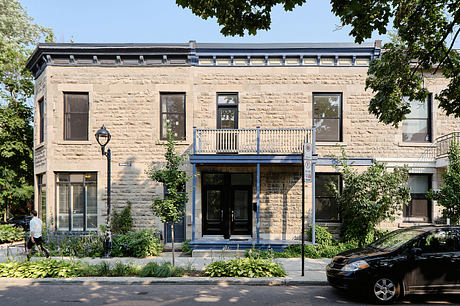
About Residence BNV
In the heart of Montreal, the Residence BNV project by architect Alexandre Bernier offers a captivating blend of softness and luminosity, seamlessly integrating into the city’s urban fabric. Rather than standing out ostentatiously, this renovation transforms a typical L-shaped building into a harmonious and calming oasis.
Softening the Corner, Embracing the Interior
The characteristic red brick facade, a quintessential element of Montreal’s backyard aesthetic, has been reimagined with a gentle curve that softens the corner transition, creating a sense of embrace and protection for the interior courtyard. This subtle yet impactful design choice sets the stage for the soothing atmosphere that permeates the home.
A Luminous Interior Sanctuary
Step inside, and the space transforms into a tranquil sanctuary, bathed in natural light from the large skylight that illuminates the centrally curved staircase. This sculptural element evokes a sensual voluptuousness, inviting one to ascend to the living room on the upper floor and the terrace overlooking the alley, offering a seamless connection between the interior and exterior.
Blurred Boundaries, Harmonious Contrasts
The bright, pale, and white-toned interior creates a harmonious backdrop that enhances the furniture, objects, and paintings, while framing the urban landscape visible through the openings. The carefully curated furnishings and accents strike a balance between the softness of the architecture and the vibrancy of the surroundings.
A Contemplative Secret Garden
Connecting the vintage garage/workshop to the main residence is a glass walkway that surrounds a small inner courtyard, transforming it into a contemplative secret garden. This verdant oasis brings light and air into the space, adding depth and a sense of seasonal connection to the interior.
A Cohesive Retreat in the Heart of the City
The Residence BNV by Alexandre Bernier Architecte is a remarkable project that showcases how thoughtful design can create a cohesive and soothing retreat within the bustling urban landscape of Montreal. By seamlessly blending softness, light, and harmonious contrasts, this residence offers its inhabitants a calming respite from the demands of daily life.
Photography courtesy of Alexandre Bernier Architecte
Visit Alexandre Bernier Architecte
