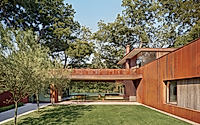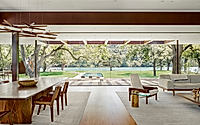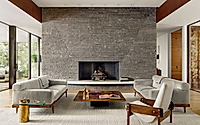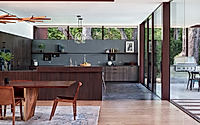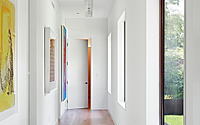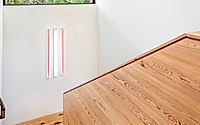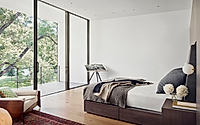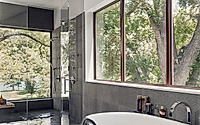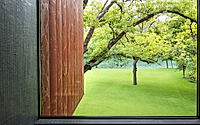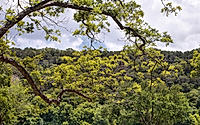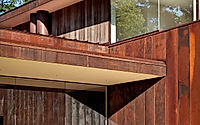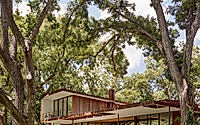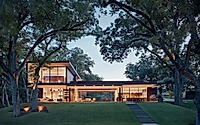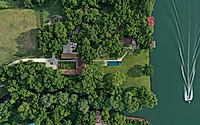River Hills Residence: Lakeside Retreat in Austin
Emerging from a sloping berm in Austin, Texas, the River Hills Residence by Miró Rivera Architects embodies the laid-back ethos of the city. This lakeside house retreat overlooks a sweeping lawn shaded by towering native trees, offering a seamless connection to the surrounding landscape. Featuring a central courtyard and expansive glass walls, the home’s design combines modern elements with natural materials, creating a harmonious retreat.

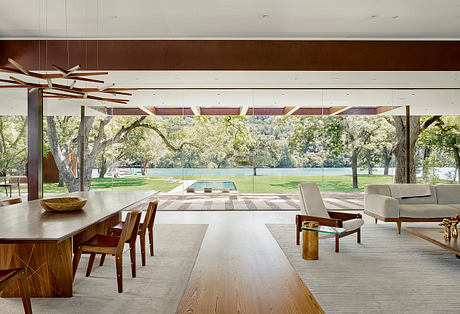
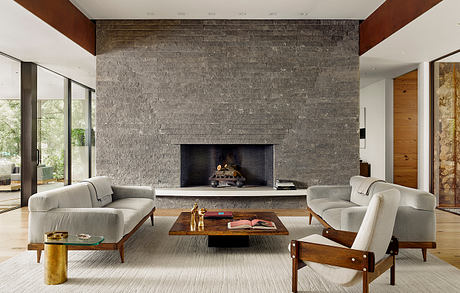
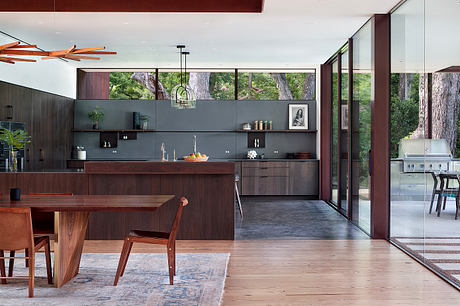
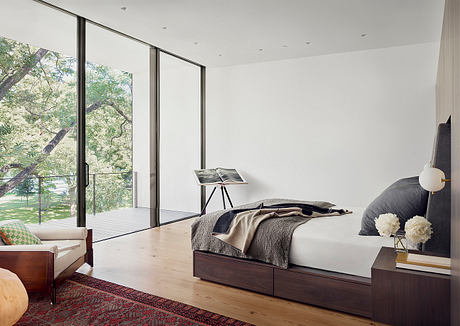
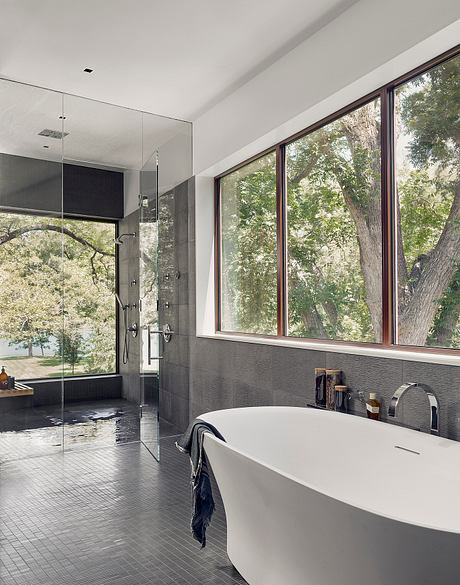
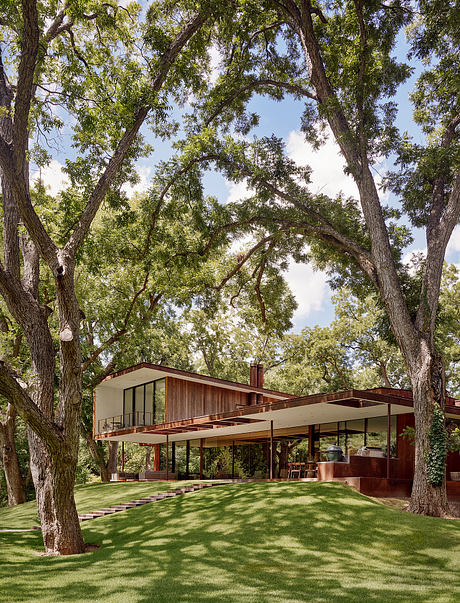

About River Hills Residence
Located along the shores of a tranquil lake, the River Hills Residence emerges from a gently sloping berm. This lakeside retreat, designed by the renowned Miró Rivera Architects, embodies the relaxed spirit of Austin, Texas.
Blending with the Landscape
Partially buried into the topography, the two-winged main house maintains a low profile, seamlessly integrating with the surrounding native pecan and bald cypress trees. Colorful flowerbeds line the steps leading down to the welcoming central courtyard, where the owner’s art collection is on display.
A Harmonious Fusion of Materials
The home’s exterior features a captivating blend of materials, including weathering steel cladding, handrails, chimneys, retaining walls, and scuppers, complemented by treated ash wood. This harmonious fusion creates a striking visual impact.
The Great Room: A Centerpiece of Connection
The 1,000-square-foot (93-square-meter) great room serves as the heart of the residence. Anchored by a sculptural charcoal limestone fireplace, this space physically connects the Corten-clad wings. Floor-to-ceiling glass walls offer panoramic views of the serene landscape, while deep overhangs provide shade from the summer sun.
Blurring Indoor and Outdoor Boundaries
The kitchen, with its large island, opens up to an outdoor grilling and dining area through sliding doors. Upstairs, the primary suite embraces a private balcony, and the shower features a large window screened by hanging boughs, further blurring the boundaries between the indoor and outdoor spaces.
A Harmonious Living Experience
Throughout the home, carefully considered design elements, such as the light-filled staircase, the children’s bedrooms with views of the canal, and the primary suite’s soothing palette, contribute to a harmonious and comfortable living experience. The River Hills Residence seamlessly integrates with its lakeside setting, offering a serene and luxurious retreat.
Photography by Casey Dunn, Paul Finkel, Bud Franck
Visit Miró Rivera Architects
