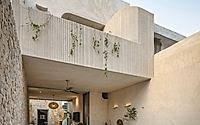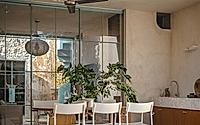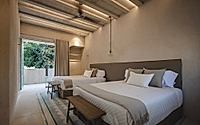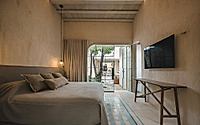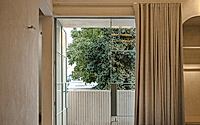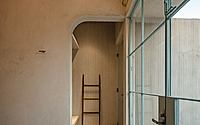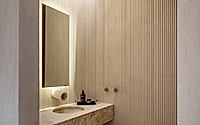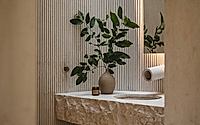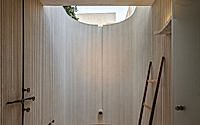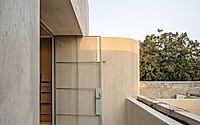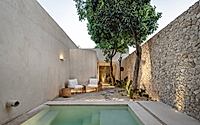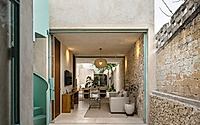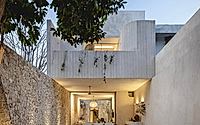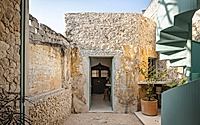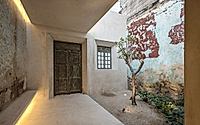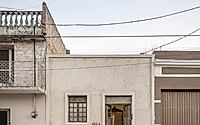Vistalcielo: Embracing Outdoor Living in Mérida
Vistalcielo, a captivating house designed by Veinte Diezz, stands as a testament to the harmonious interplay between indoor and outdoor living. Located in Mérida, Mexico, this 2024 project showcases a seamless integration of modular spaces, natural lighting, and regional materials, creating a refuge for enjoyment and a connection to the surrounding environment.

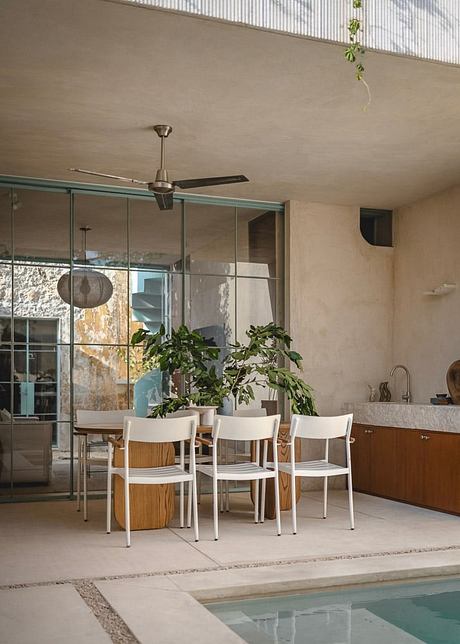
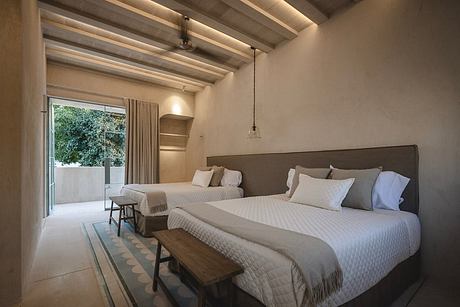
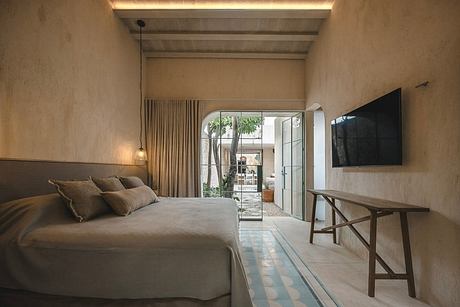
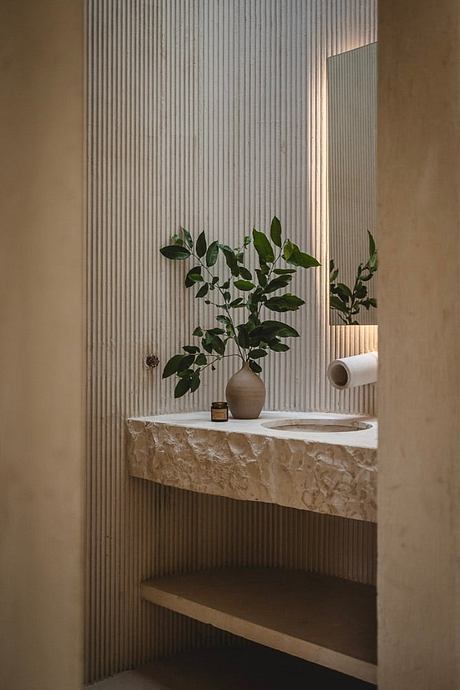
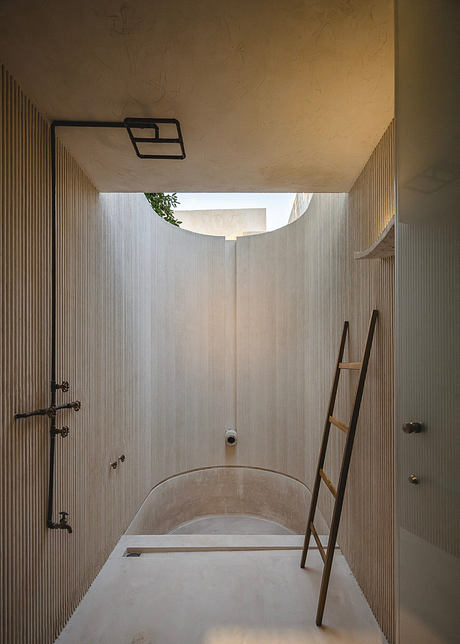
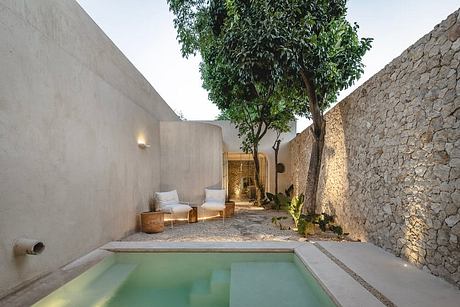
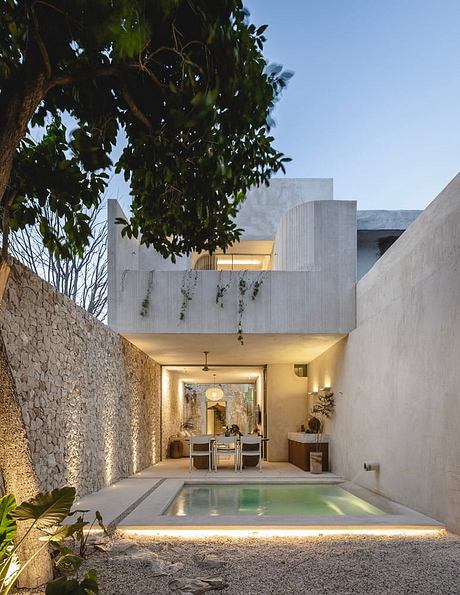
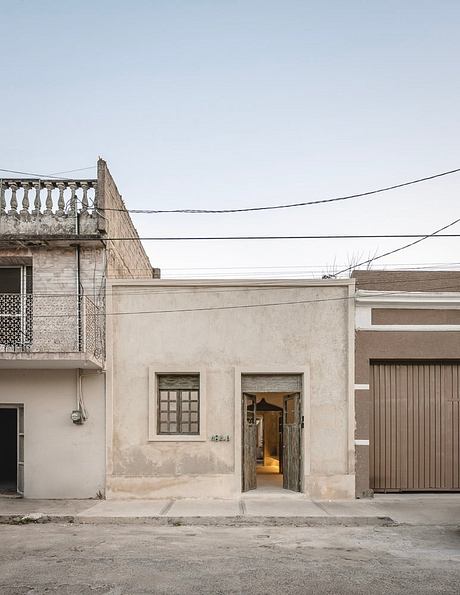
About Vistalcielo
Located in the enchanting city of Mérida, Mexico, the Vistalcielo project, designed by Veinte Diezz in 2024, is a testament to the beauty of outdoor living and the preservation of historical charm. Spread across a series of patios and modules, this house creates a constant dialogue between the interior and exterior, inviting residents to immerse themselves in the serene and connected spaces.
A Seamless Spatial Experience
As you cross the main door, the serenity of the open and covered spaces welcomes you. Three distinct modules – the entrance garden, the central patio separating the kitchen and living room (with a guest bedroom on the first floor), and the garden with a pool connecting the terrace and master bedroom – offer a succession of environments where light and air flow freely, fostering a sense of connection with the outdoors.
Organic Textures and Harmonious Aesthetics
The soft curves that delineate certain areas reflect the organic nature of the surroundings, avoiding the rigidity of straight lines. The grey cement walls with varied finishes, combined with the striated concrete in the bathrooms and the use of regional stone, create a rich, textural experience that is deeply rooted in the local context. The addition of sky-blue window grilles lends a touch of serenity and spaciousness to the spaces.
Embracing Natural Light and Ventilation
Natural lighting and ventilation are the driving forces behind the design, allowing every corner of the house to feel alive and connected to the exterior. The strategic openings in walls and ceilings not only enrich the spatial experience but also create moments of contemplation and tranquility, constantly inviting the eye to gaze upon the sky.
A Refuge for Enjoyment and Relaxation
Vistalcielo is not merely a house; it is a refuge for enjoyment, a space where every room becomes a personal retreat. By rescuing an abandoned house in Mérida’s historic center, this project not only revitalizes an old structure but also pays homage to its past while embracing a contemporary architectural language, providing a sanctuary for its residents to connect with the tranquility of their surroundings.
Photography courtesy of Veinte Diezz
Visit Veinte Diezz
