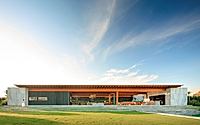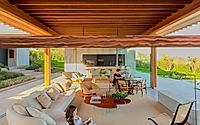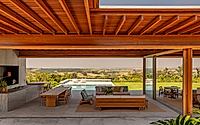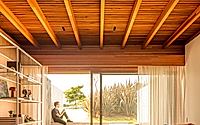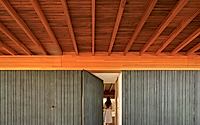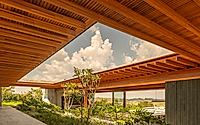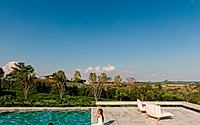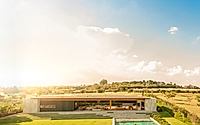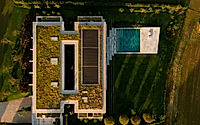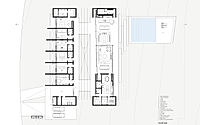CLL House: Exploring Bernardes Arquitetura’s Countryside Retreat
Designed by renowned Brazilian architecture firm Bernardes Arquitetura, the CLL House in Porto Feliz, Brazil, is a stunning example of modern residential design that seamlessly integrates with its natural surroundings. This single-family house features a thoughtful layout across three distinct levels, creating a harmonious balance between private, social, and leisure spaces.
The use of natural materials and the home’s responsive integration with the sloping terrain showcase the architects’ mastery of blending indoor and outdoor living.

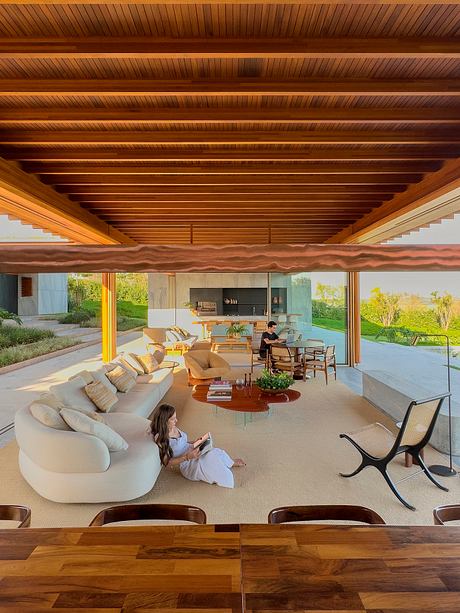

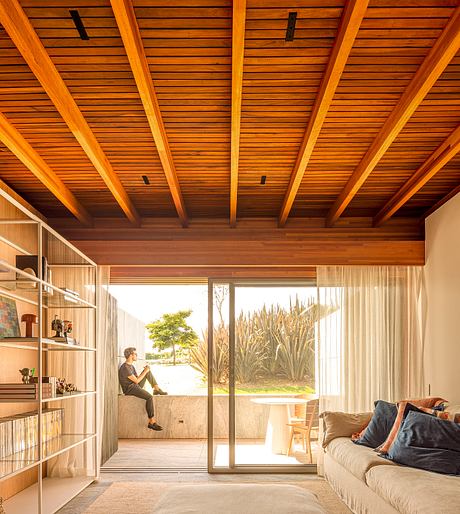
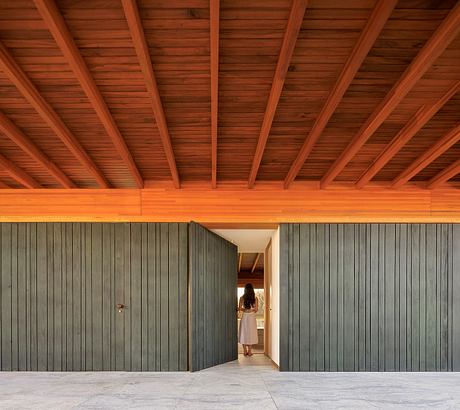
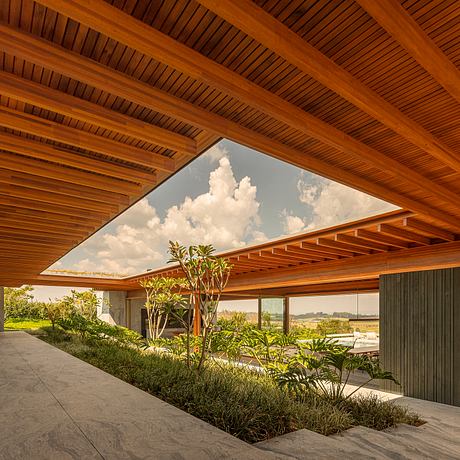
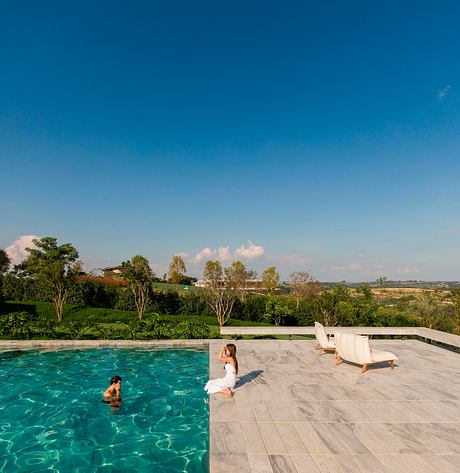
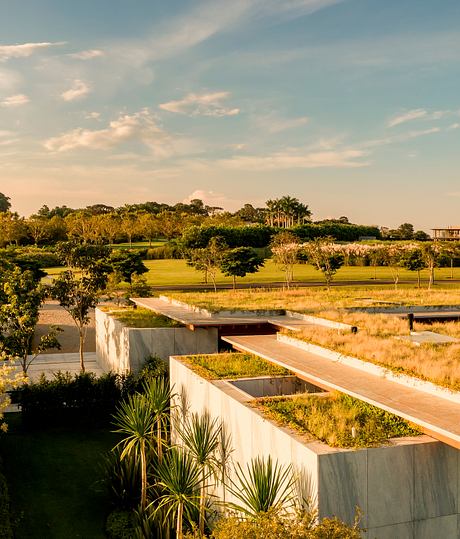
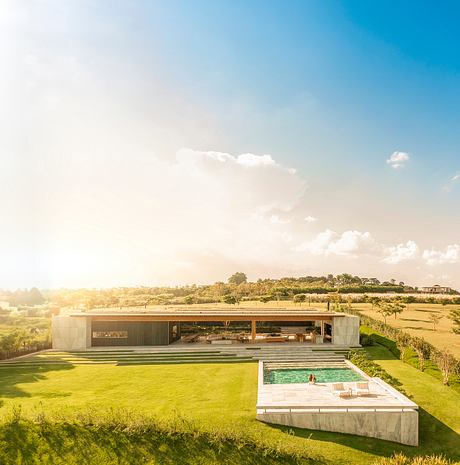
About CLL House
Nestled in the countryside of São Paulo, the CLL House by Bernardes Arquitetura stands as a remarkable fusion of architecture and nature. Designed in 2022, this stunning residence takes full advantage of its picturesque surroundings, seamlessly blending indoor and outdoor spaces to create a serene and sophisticated retreat.
A Harmonious Interplay of Levels
Responding to the undulating terrain, the CLL House is organized across three distinct levels, each thoughtfully designed to serve a specific purpose. The private quarters, including the bedrooms, occupy the uppermost tier, while the social areas and leisure zones are spread across the lower levels, fostering a natural flow between indoor and outdoor living.
Embracing the Outdoors
The transition between the levels is marked by lush, landscaped patios, which serve as serene passages that guide residents and guests through the property. Arriving at the second level, one is greeted by the stunning infinity pool, its glistening waters reflecting the surrounding verdant landscape. Expansive windows and sliding doors seamlessly connect the indoor living spaces to the outdoor terraces, blurring the boundaries between the two and inviting the natural world to become an integral part of the home’s design.
A Harmonious Interior
The interior of the CLL House is a masterclass in minimalist elegance. The open-plan living room, with its plush, inviting furnishings, seamlessly transitions into the dining area and state-of-the-art kitchen, all united by a warm, natural palette and clean-lined architectural details. The bedrooms, tucked away on the uppermost level, offer a peaceful respite, their cozy ambiance enhanced by the gently sloping roof above.
Bathing in Natural Light
Throughout the home, natural light floods the spaces, creating a serene and rejuvenating atmosphere. The bathrooms, with their spa-like amenities and expansive windows, invite residents to indulge in moments of pure relaxation while immersed in the verdant surroundings.
A Seamless Integration of Spaces
The CLL House is a true testament to the power of thoughtful design. By strategically arranging the program across multiple levels and seamlessly connecting the indoor and outdoor spaces, Bernardes Arquitetura has crafted a residence that not only responds to the unique topography of its site but also fosters a deep appreciation for the natural world. The result is a harmonious sanctuary that invites its inhabitants to fully embrace the beauty of their surroundings.
Photography courtesy of Bernardes Arquitetura
Visit Bernardes Arquitetura
