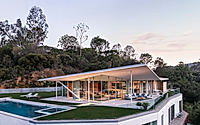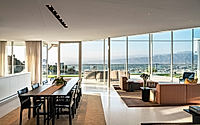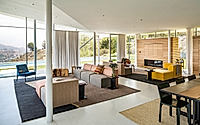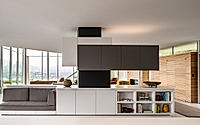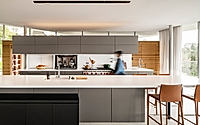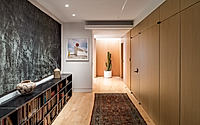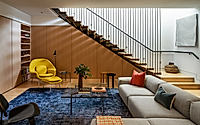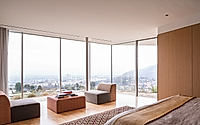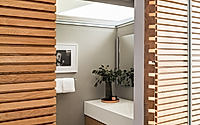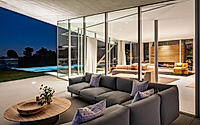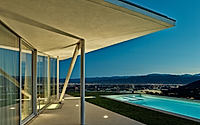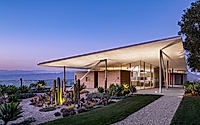California House: GLUCK+ Architects’ Hillside Masterpiece in LA
Situated in the heart of Los Angeles, California, the captivating California House designed by the renowned architecture firm GLUCK+ showcases a remarkable integration of form and function. This modern single-family residence masterfully navigates the steep, north-facing hillside, offering unobstructed views of the surrounding mountains.
By bifurcating the building into distinct programmatic zones, the design minimizes the impact on the landscape while creating ample outdoor living spaces.

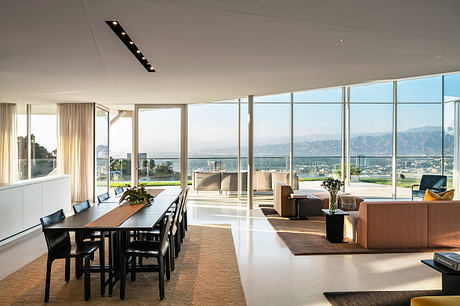
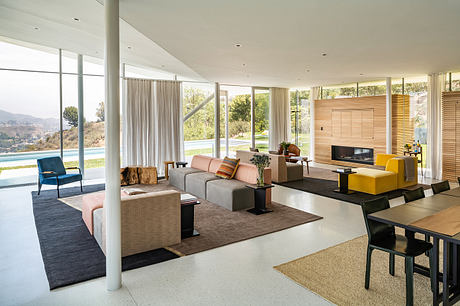
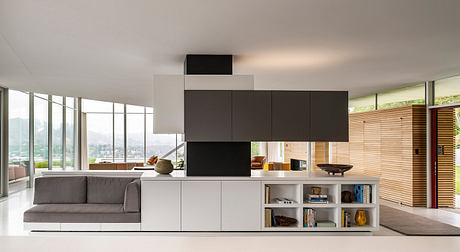
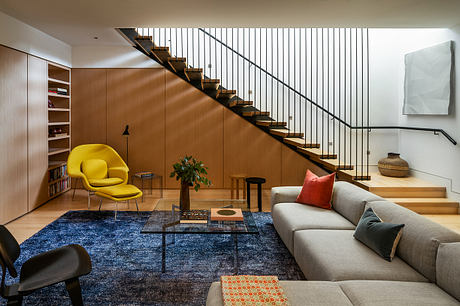
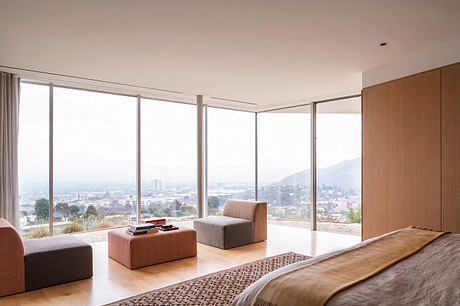
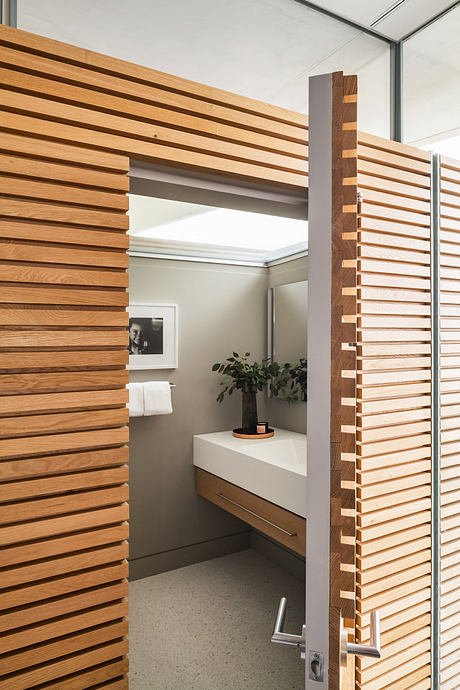
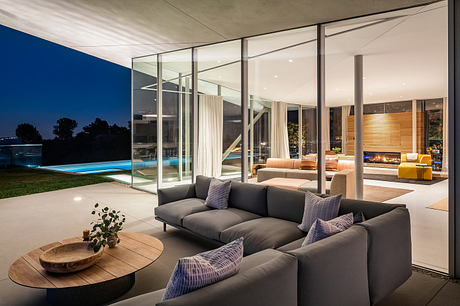
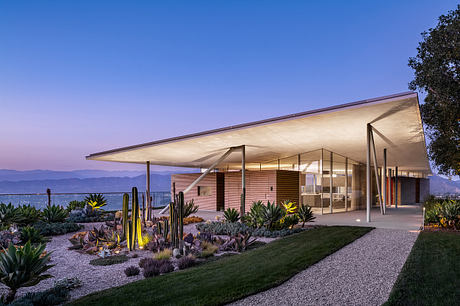
About California House
Perched atop a steep, north-facing slope in Los Angeles, the California House by renowned architecture firm GLUCK+ presents a striking juxtaposition of nature and modern design. Completed in 2019, this remarkable residence navigates the challenges of its dramatic site with ingenious flair.
Blending with the Landscape
The design team strategically bifurcated the home, with the lower level carved into the hillside and capped by an expansive green roof. This deft maneuvering minimizes the structure’s visual impact, allowing the lush vegetation to reclaim the natural contours. The result is a seamless integration of the built environment and its picturesque surroundings.
Elevated Living, Unobstructed Views
Rising above the planted rooftop, the upper level showcases a striking glass-walled pavilion that houses the home’s communal living, cooking, and dining areas. This airy, loft-like space floats atop independent steel supports, preserving the openness and simplicity of the design. Panoramic vistas of the distant mountains captivate through the expansive glazing, blurring the boundaries between indoors and out.
Thoughtful Functionality
The interior layout strategically separates the private family spaces along the hillside from the communal entertaining zones. Three solid wood-clad volumes discreetly conceal the “messy” program elements, maintaining the clean aesthetic of the open-concept main living area. The kitchen, with its sleek cabinetry and integrated appliances, effortlessly blends into the larger spatial composition.
Harmonious Outdoor Oasis
Venturing outside, the expansive terrace and pool area offer a serene retreat amid the lush, sculptural landscaping. The home’s parasol-like roof extends well beyond the footprint of the pavilion, providing dynamic shading and sunlight throughout the day. This seamless integration of interior and exterior living spaces elevates the California House to a true architectural marvel.
Photography courtesy of GLUCK+
Visit GLUCK+
