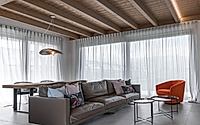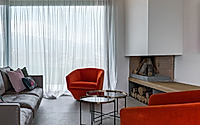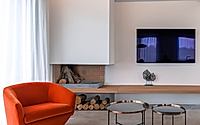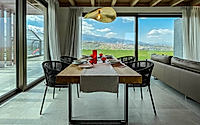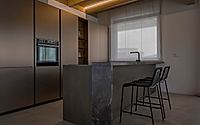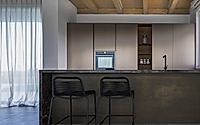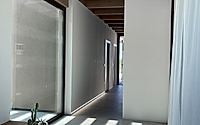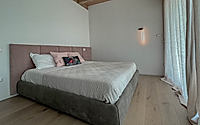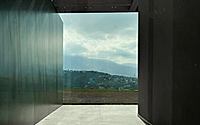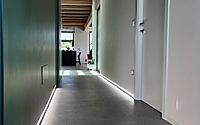Villa Pirello: Modern Elegance in Guardiagrele
Villa Pirello, a stunning contemporary house located in Guardiagrele, Italy, was designed by A4U Studio in 2022. This architectural gem features a modern aesthetic that harmonizes with its breathtaking natural surroundings. With expansive windows and seamless indoor-outdoor transitions, Villa Pirello creates an inviting atmosphere perfect for relaxation and gatherings.

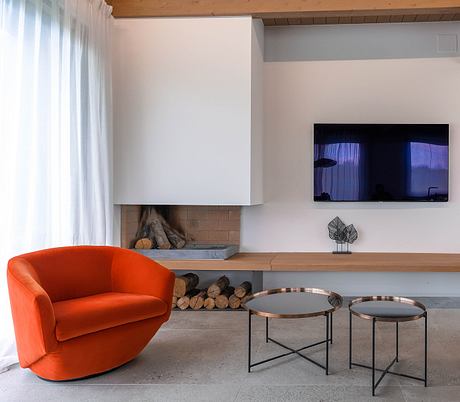
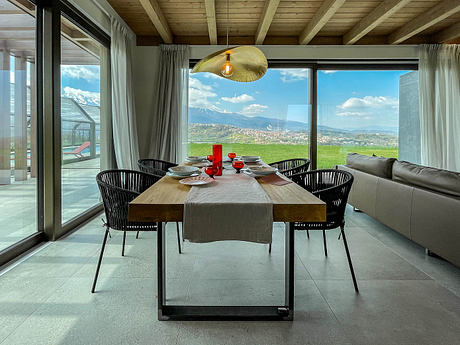
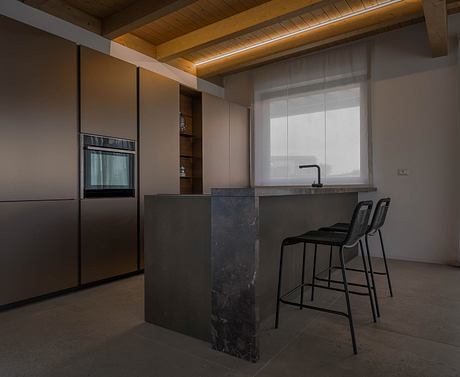
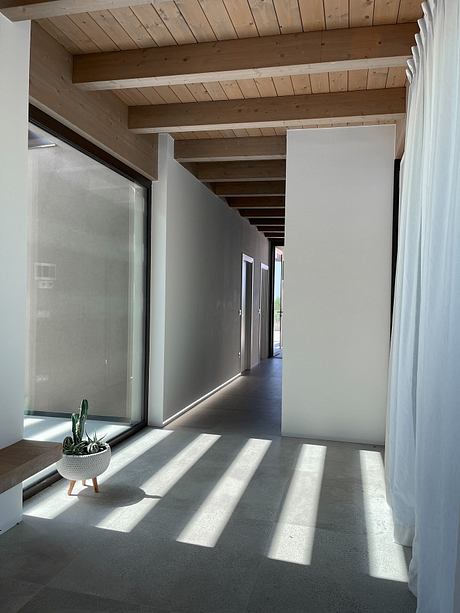
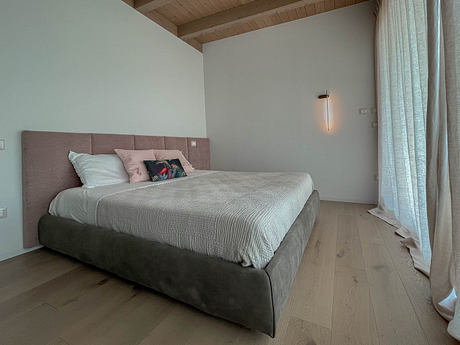
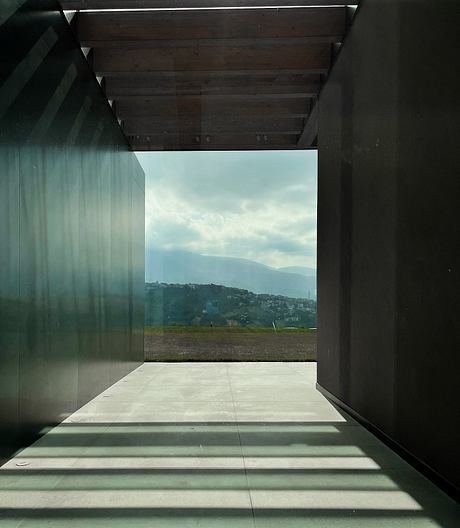
About Villa Pirello
Villa Pirello: A Masterpiece in the Heart of Italy
Nestled in the picturesque town of Guardiagrele, Italy, Villa Pirello stands as a modern architectural gem designed by A4U Studio in 2022. This contemporary house harmonizes elegant design with breathtaking natural surroundings. Its thoughtful architecture merges functionality with style, creating an inviting atmosphere for residents and visitors alike.
As we approach the villa, the sleek exterior showcases a blend of materials that enhance its modern aesthetic. Expansive glass windows invite the outdoors in, while the subtle lines of the design complement the rugged beauty of the Italian landscape. A welcoming entry leads us into the heart of the home.
Seamless Transitions: From Living Area to Kitchen
Upon entering, sunlight floods the spacious living area, highlighting the warm wood ceilings. A plush leather sofa anchors the room, complemented by vibrant pillows that add a touch of color. The adjoining dining area features a large wooden table, perfect for gatherings. Here, panoramic views of the mountainous backdrop provide an ever-changing tableau.
Flowing seamlessly from the living space, the kitchen dazzles with its sophisticated design. Sleek brass cabinetry contrasts beautifully with dark marble accents. The layout prioritizes both aesthetics and practicality, making it an ideal cooking space. Bar stools line the island, encouraging casual conversations.
Tranquil Retreat: Bedrooms and Beyond
Venturing down the hallway, we discover private spaces designed for relaxation. The master bedroom enchants with its serene color palette and soft fabrics, promoting a tranquil atmosphere. Natural light dances across the room, emphasizing its spaciousness.
Adjacent rooms feature similar design philosophies. They highlight minimalist decor while embracing comfort. Each space provides serene views, ensuring restful nights for all who stay.
As we conclude our tour of Villa Pirello, the integration of indoor and outdoor living remains evident. A4U Studio’s visionary design ensures this home is not just a structure, but a lifestyle choice. With its seamless connections and sophisticated aesthetics, Villa Pirello stands as a true representation of contemporary Italian architecture.
Photography courtesy of A4U Studio
Visit A4U Studio
