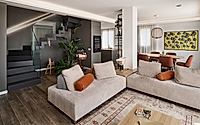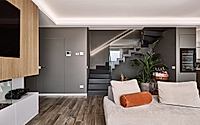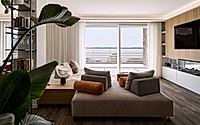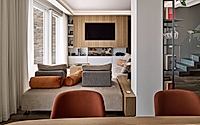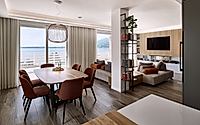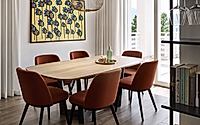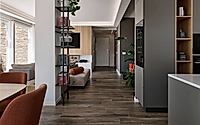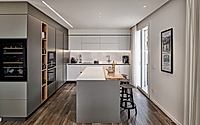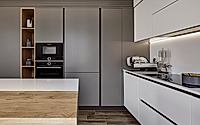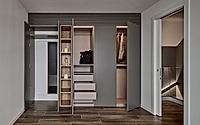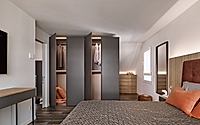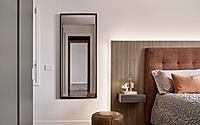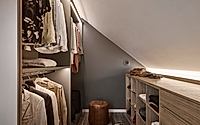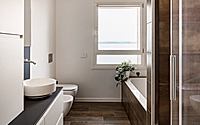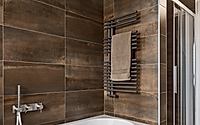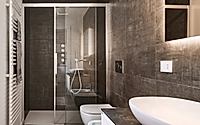Casa MB: Lakeside Luxury in Predore
Nestled in the picturesque town of Predore, Italy, Casa MB is a stunning two-story villa designed by the talented team at AC Design. This modern residence boasts a stunning panoramic view of Lake Iseo, with its expansive windows maximizing natural light throughout the interiors.


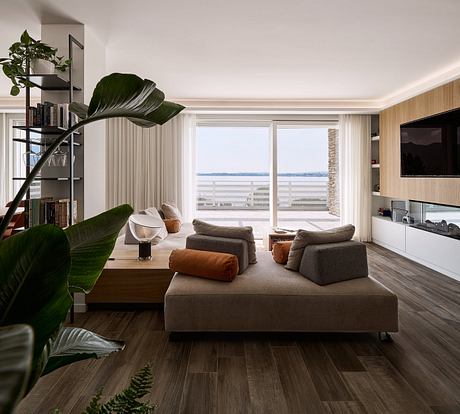
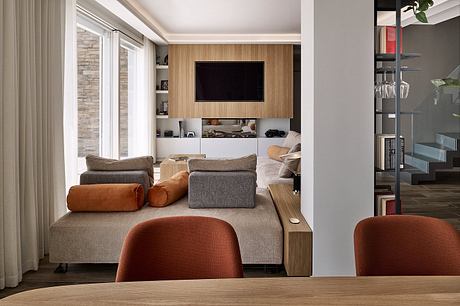
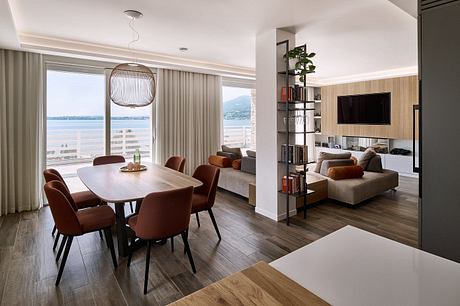
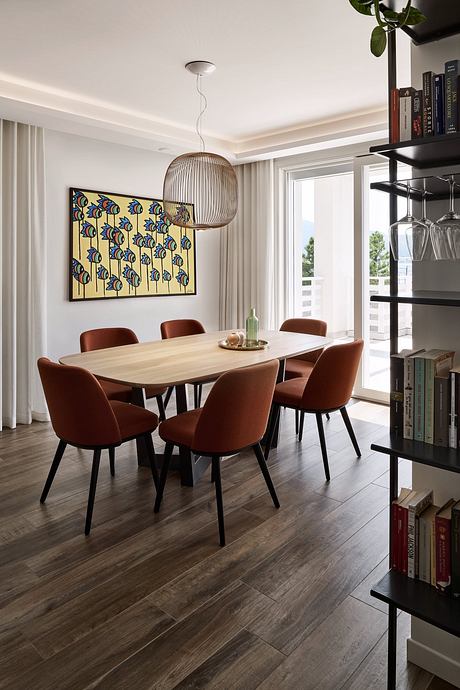
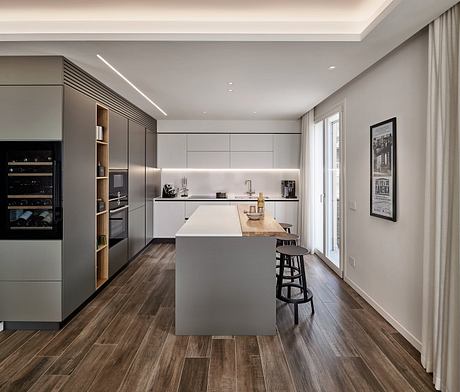
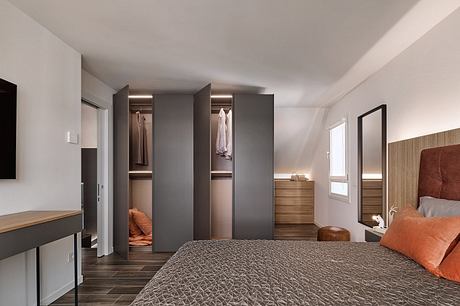
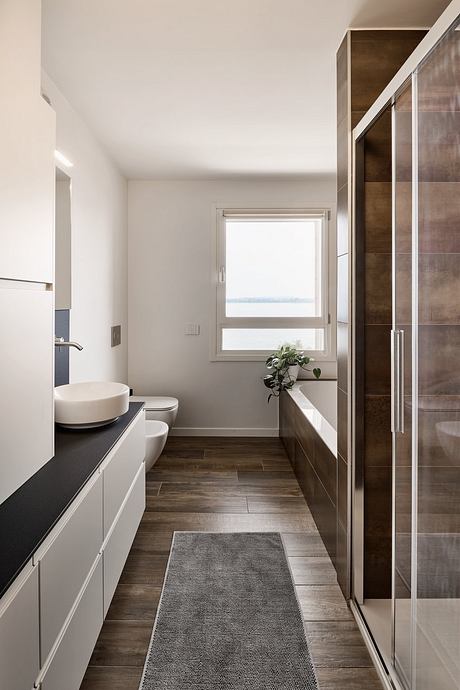
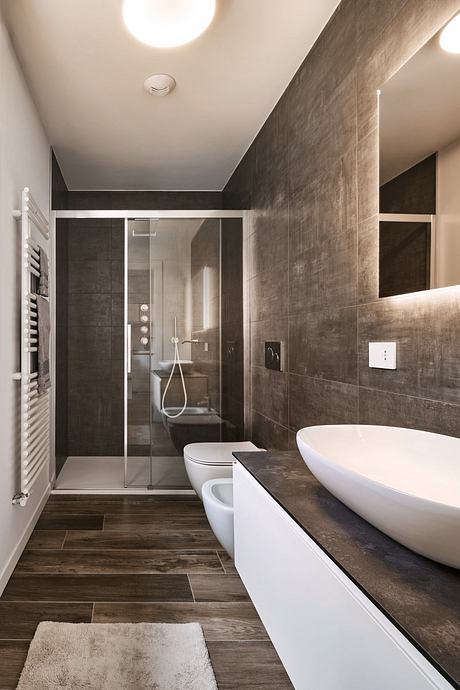
About Casa MB
An Architectural Gem in the Heart of Predore
Nestled in the picturesque town of Predore, Italy, Casa MB is a stunning two-story villa that combines modern design with a warm, inviting atmosphere. This exceptional property, crafted by the talented team at AC Design, boasts a panoramic view of the captivating Lake Iseo.
Maximizing Natural Light and Comfort
Thoughtfully designed, Casa MB features expansive windows that flood the interior spaces with an abundance of natural light, creating a bright and airy ambiance. The strategic placement of these generous glass panels ensures that every room is bathed in the warm glow of the Mediterranean sun.
A Harmonious Blend of Materials and Aesthetics
The architectural design seamlessly integrates modern elements with natural materials, resulting in a visually striking and harmonious composition. Dark grey tones accentuate the integrated design features, guiding the eye through the functional spaces and captivating vistas. The use of earthy hues and organic textures further enhances the calming, relaxed atmosphere within the villa.
Versatile Living Spaces
The expansive living area is a true sanctuary, characterized by a blend of raw fabrics and vibrant velvets. Flexible seating arrangements allow the space to be easily tailored to suit any occasion. The custom-designed media wall, complete with a captivating fireplace, provides a focal point for the living room, while the adjacent dining area, featuring a solid wood table and earthy-toned chairs, creates a warm and inviting setting for shared meals.
Culinary Delight
The kitchen, seamlessly integrated into the open-concept living space, is a true testament to functional design. The combination of a full-height cabinetry wall, a central island with a solid wood countertop, and a well-equipped workspace ensures both form and function are expertly balanced.
Architectural Highlights
The villa’s architectural features, such as the suspended staircase with its glass balustrades and the custom-designed lighting, elevate the overall design. The staircase, in particular, becomes a captivating focal point, with a textured accent wall and a backlit handrail creating a visually striking transition between the two levels.
Serene Retreats
Upstairs, the master suite offers a harmonious extension of the home’s overall aesthetic, with a generous walk-in closet and thoughtfully designed lighting enhancing the sense of comfort and privacy. The bathrooms, adorned with cement-like finishes and brushed steel fixtures, exude a contemporary yet tactile elegance.
Art and Design
Carefully curated contemporary artworks are strategically placed throughout the villa, adding a touch of sophistication and elevating the overall design experience. The seamless integration of these artistic elements with the carefully crafted interiors creates a truly unique and memorable living environment.
Photography by Luca Carli Photo
Visit AC Design
