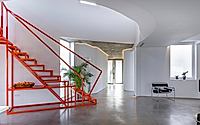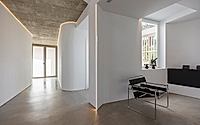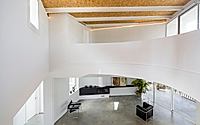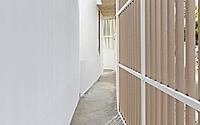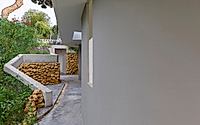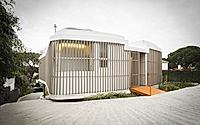Smart Parapimi House: Innovative Architecture by Lisabesur Arquitectos
Discover the Smart Parapimi House, a stunning single-family home designed by Lisabesur Arquitectos in Alcalá de Guadaira, Spain. This innovative residence features three unique levels, embracing bioclimatic principles and sustainability while harmonizing with its steep natural surroundings. Experience modern architecture that prioritizes eco-friendly living and a deep connection to nature.

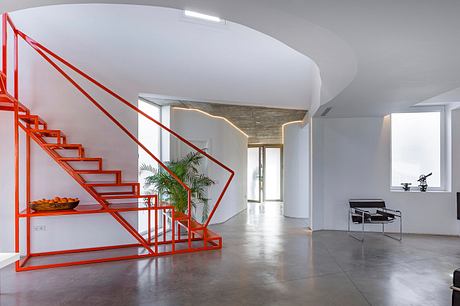
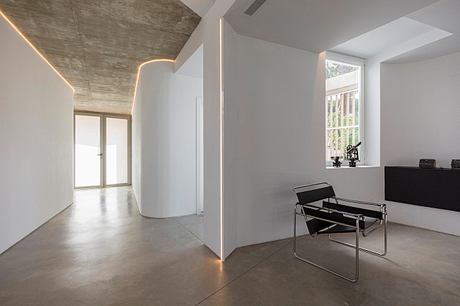
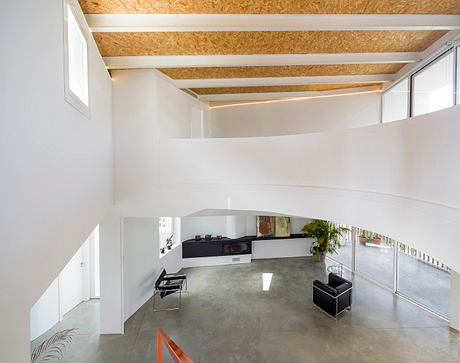
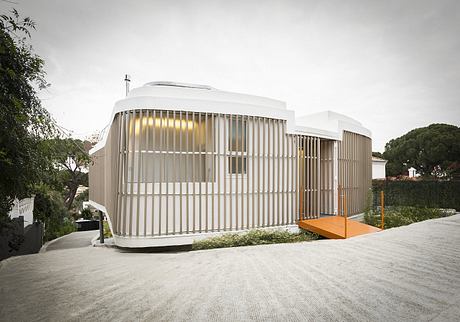
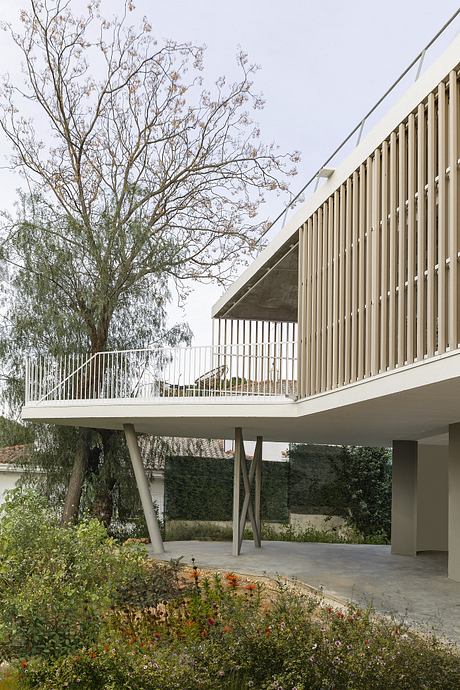
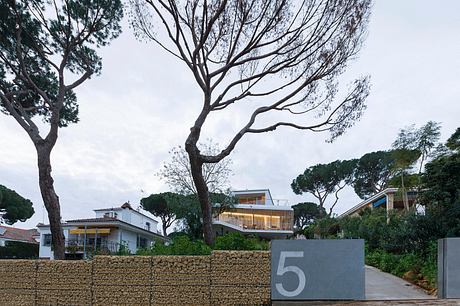
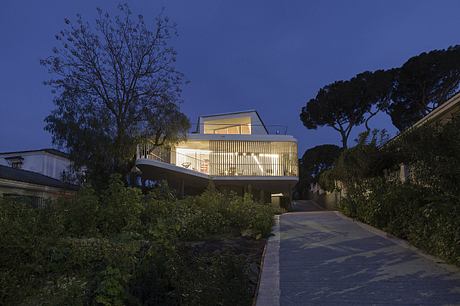
About Smart Parapimi House
The Smart Parapimi House stands proudly as an isolated single-family home nestled in the picturesque Pinares de Oromana in Alcalá de Guadaira, Spain. Designed by Lisabesur Arquitectos in 2024, this innovative residence showcases a commitment to sustainability and harmony with the environment.
Integration with the Landscape
This home is uniquely positioned on steep terrain featuring “albero” rock and integrates seamlessly with the surrounding ecosystem. It preserves three “pinus pinea” trees, a “Schinus molle” (false pepper), a “Melia azedarach” (paradise tree), and a “Jacaranda mimosifolia”. Such integration highlights the project’s emphasis on preserving local flora while enhancing its aesthetic appeal.
Bioclimatic Design Principles
The design stems from bioclimatic principles, ensuring that natural light serves as a catalyst for the home’s interior life cycle. Utilizing recovered materials and local resources minimizes the environmental footprint. This approach promotes a sustainable lifestyle while maximizing comfort through effective air circulation.
Three Distinctive Levels
Smart Parapimi House comprises three levels: the basement, arboreal level, and eagle’s nest. Each level embodies the relationship between the structure and its environment. Visitors enter through a side ramp, leading to an accessible living platform that connects with the garden, enhancing the outdoor experience.
Elegant Ramps and Walkways
The second level features a continuation of the side ramp leading to the main access and parking area. Striped concrete ramps gracefully connect the platforms. A walkway establishes a singular point of contact with the natural surroundings. This innovative design fosters a sense of openness and interaction with nature.
Mobile Staircase and Spatial Fluidity
To access the eagle’s nest, a mobile internal staircase provides flexibility and vertical connection. This element reinforces the unique spatial dynamics and encourages movement throughout the house.
Commitment to Sustainability
Smart Parapimi House prioritizes sustainability through innovative features, including rainwater recovery systems and an ecological pool in the future. The design incorporates permeable enclosures made of advanced wood materials, landscaping that requires minimal water, and low-maintenance plants, reflecting a profound commitment to environmental stewardship.
A Testament to Modern Architecture
In conclusion, the Smart Parapimi House presents an exceptional blend of modern architecture and environmental integration. With its commitment to sustainability, innovative design features, and respect for local ecology, this residence stands as a model for future home projects, inspiring others to pursue eco-conscious living.
Photography by Rafaela Rodriguez
Visit Lisabesur Arquitectos

