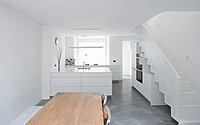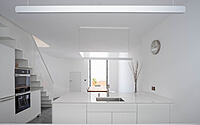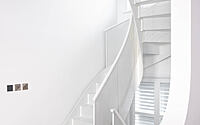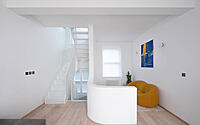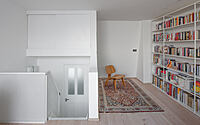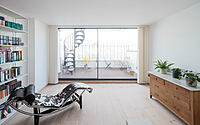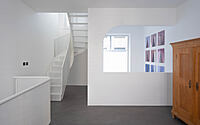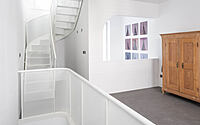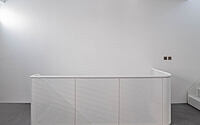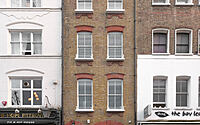Townhouse of Seven Stories: A Light-Filled Urban Sanctuary
Explore the Townhouse of Seven Stories in London, United Kingdom — a remarkable transformation by Architensions that blends traditional and minimalist design styles.
This 18th-century townhouse in the bustling Fitzrovia district now shines as a beacon of light and open space, showcasing the design prowess of Architensions.








About Townhouse of Seven Stories
Transforming a Historic Townhouse into a Light-Filled Oasis
Architensions has skillfully redesigned a townhouse in Fitzrovia, a district in Central London, turning the structure into a seven-story haven for open space and light. Originally built in the 18th century as a terraced house, the narrow and vertical building could easily feel confined. The young couple living there wanted to challenge their home’s spatial limitations and traditional domestic divisions. Collaborating with Architensions, they discovered fluidity by embracing the house’s verticality and welcoming light and openness into the space.
Challenging Traditional Architectural Ideals
Victorian homes often prioritized circumscription and propriety, with room functions defined by gender and class roles. Architensions aimed to challenge these patriarchal traditions, creating a more inclusive and collective domestic environment, which they call “transgressive domesticity”. Alessandro Orsini, co-principal, describes their approach: “We inherited the history of the building and used it as a tool, inserting our own design elements in dialogue with the original structure.”
Introducing a New Main Staircase
The transformation focused mainly on internal structural changes, with the building’s original envelope preserved. Central to the redesign is a new main staircase, which extends from the entrance level to the top floor. The previous staircase blocked natural light, but the new ribbon staircase, made of white-painted, micro-perforated steel mesh, allows sunlight to permeate the space. Co-principal Nick Roseboro explains, “The insertion of the new stair allowed us to use the stair shaft’s windows as a luminous element in communication with every floor and in dialogue between history and the new.”
Promoting Openness and Connection
The continuous staircase not only enhances brightness but also serves as a unifying element across the five floors, fostering the transgressive domesticity Architensions aims to achieve. They designed living spaces to be as open as possible, avoiding sharp angles and harsh divisions. This fluid connection between floors, facilitated by the internal staircase, is crucial for creating openness and transforming the original spatial fragmentation. The stairs also serve as casual seating for the residents, inviting them to enjoy moments of warmth and relaxation.
Illuminating the Basement
The basement redesign also prioritizes light. A new straight staircase leads to the basement, which houses the kitchen and dining room. Natural light floods the area through an outdoor courtyard at the back, a glazed rear façade spanning from the basement to the entrance level, and a newly incorporated areaway that illuminates the kitchen. This alteration to the building’s original envelope was realized through close collaboration with London’s Landmark Commission.
Photography by Michael Vahrenwald/ESTO
Visit Architensions
- by Matt Watts