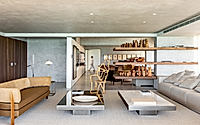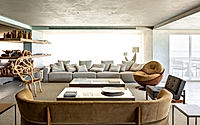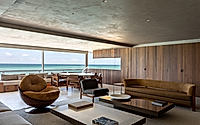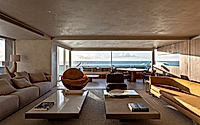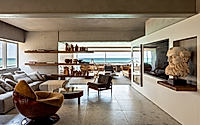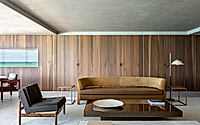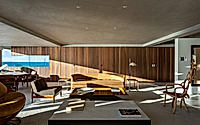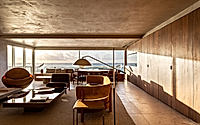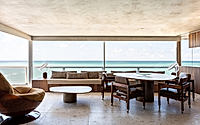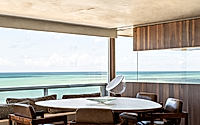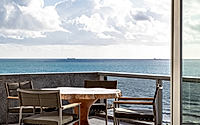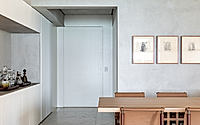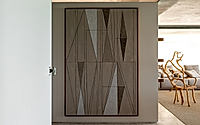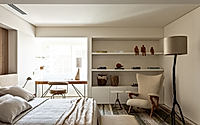MW Apartment by Studio Arthur Casas Offers Seas Views in Recife
Studio Arthur Casas designed the MW Apartment in Recife, Brazil, with high ceilings to take advantage of its ocean views. The Brazilian studio embraced the exposed beams, encasing them with wood to create a distinct separation between the social, private, and service areas. Cool, resistant materials were used for the floors to match the tropical climate, and the walls are finished with cement paint. The apartment features an impressive art collection and bespoke furniture by renowned designers.

Apartment by Gil Borsoi
Studio Arthur Casas designed the residence to capitalise on its ocean views, working with the exposed beams and tall ceilings to create a comfortable and cohesive space.
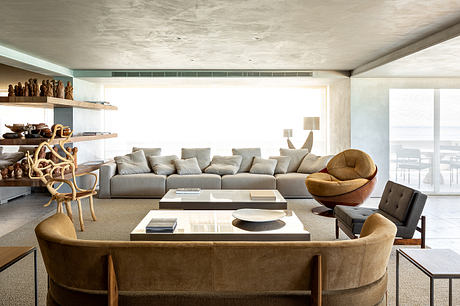
The proximity to the sea and the warm climate guided the choice of materials, which are cool and resistant to reinforce the sense of fluidity.
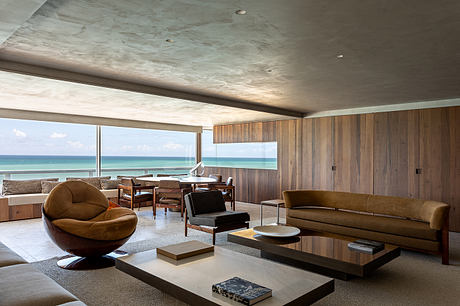
Social spaces distinguished from private and service areas
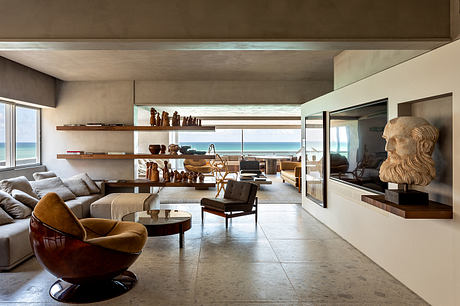
Social spaces distinguished from private and service areas
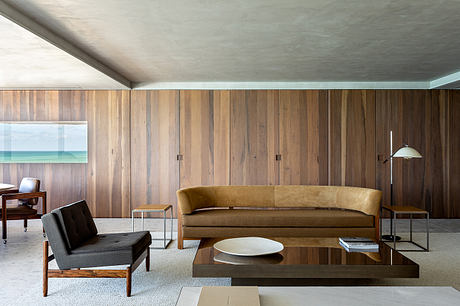
The walls in the social area are finished with cement paint to mimic the texture of the exposed beams and pillars, contrasted with Canela wood paneling that extends from the entrance to the gourmet area.
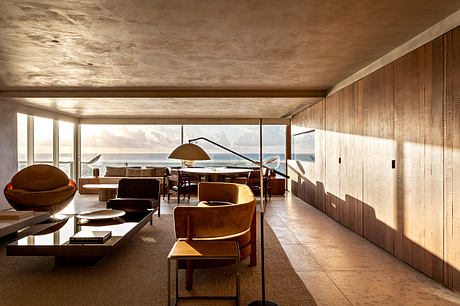
Lighting scheme features built-in lamps with warm-toned LEDs
Textures of fabrics, carpets, and curtains were chosen to bring warmth and coziness to the space, complemented by furniture pieces from renowned designers such as Ricardo Fasanello and Arthur Casas.
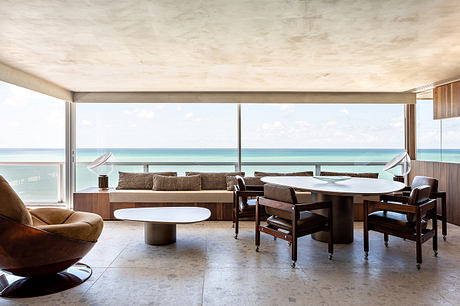
Additionally, the apartment features an outstanding collection of local folk art by artists like Nicola, Jean, Veríssimo, and Dona Irineia.
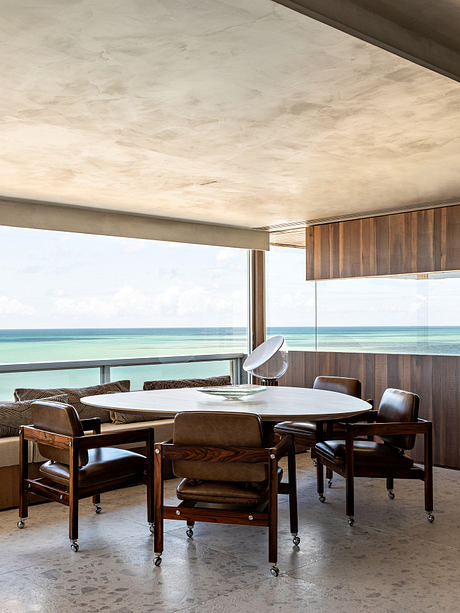
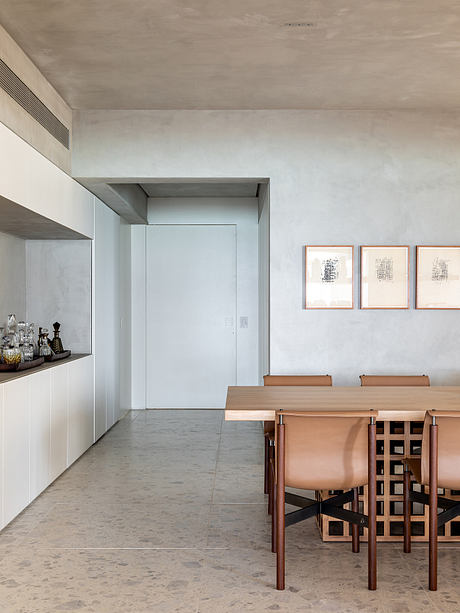
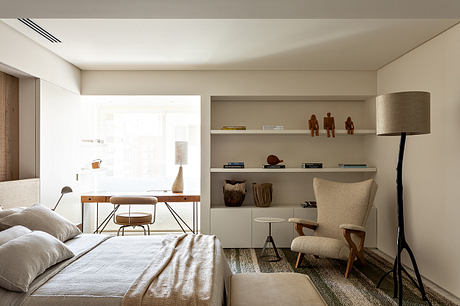
Photography courtesy of Studio Arthur Casas
Visit Studio Arthur Casas
