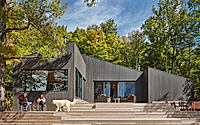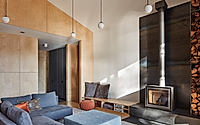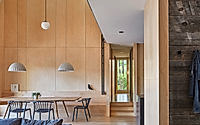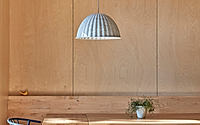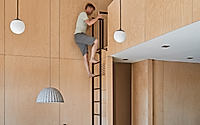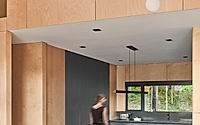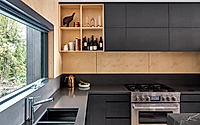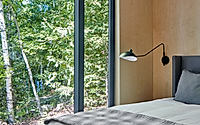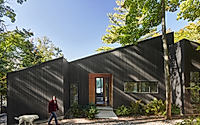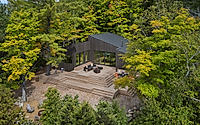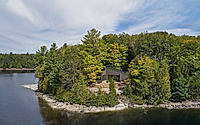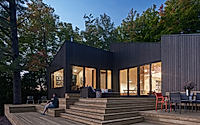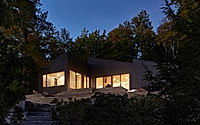Catchacoma Cottage Stands Lakeside in Kawartha Lakes
Catchacoma Cottage is a one-storey residence designed by Dubbeldam Architecture + Design. Located in Kawartha Lakes, Canada, the cottage features three distinct volumes that harmonize with the sloping lakeside site, creating a deep connection to the landscape. Emphasizing sociability and shared experiences, the cottage includes modern design elements and sustainable features that enhance its integration into the surroundings.

Catchacoma Cottage Blends Architecture with Nature
The cottage coexists within an opening of a mature forest where a previous structure once stood. Defined by its three volumes, the cottage takes cues from the sloping topography that rises from the water’s edge and creates a deep connection to the landscape.
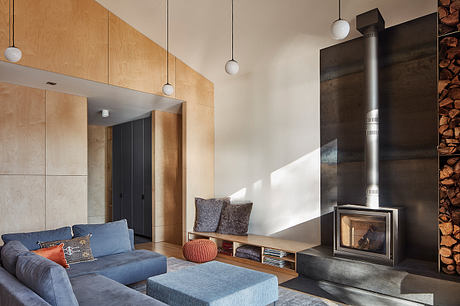
In addition to 6 bedrooms, 2 bathrooms and a family room are all in its 205-square-metre footprint, emphasizing sociability and the shared experience of cottage life. The steeply sloped rooflines articulate the three volumes, each situated at a different floor height following the natural grade of the site, while being connected by a central core.
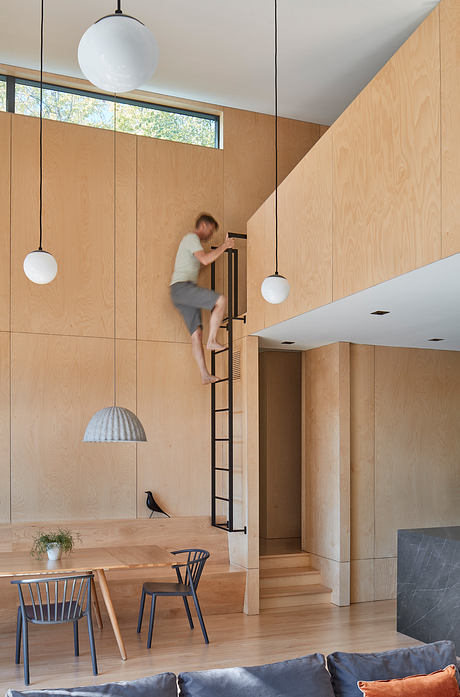
Views and access to the exterior are featured along every axis. According to principal Heather Dubbeldam, “Immediately upon entry, a large glazed sliding door opens up to views of the lake, and circulation routes culminate in windows to visually connect with the surrounding landscape.”

Catchacoma Cottage Interior Features Maple and Charcoal Grey Palette
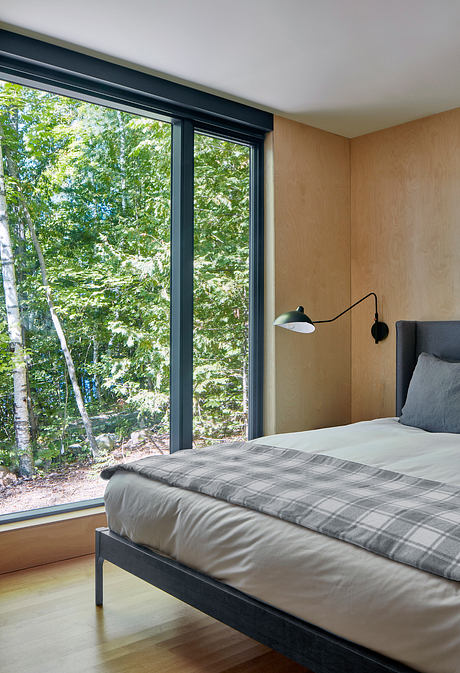
The entry porch, lined with warm red cedar, appears sculpted from the central volume, drawing attention to the main entrance. An expansive deck stretches along the cottage’s lakeside for large family gatherings or quiet outdoor relaxation. Designed to integrate seamlessly with the natural slope of the site, the deck cascades in multiple tiers towards the water’s edge, providing space for various outdoor activities.

Catchacoma Cottage Emphasizes Sustainability
Vaulted ceilings and large operable windows enhance passive ventilation and natural daylighting, further reducing reliance on air conditioning and artificial lighting. Other sustainable features include high-performance glazing, low-flow plumbing, energy-efficient fixtures and appliances, and a heat-recovery ventilation system.
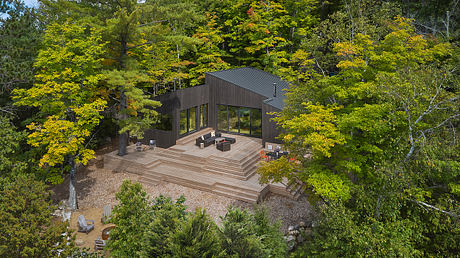
Photography courtesy of Dubbeldam Architecture + Design
Visit Dubbeldam Architecture + Design
