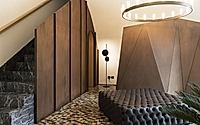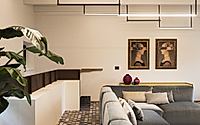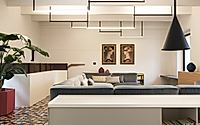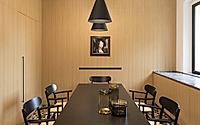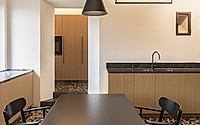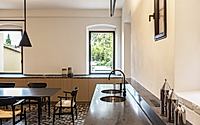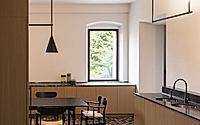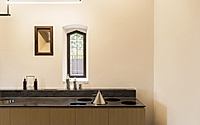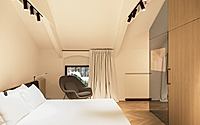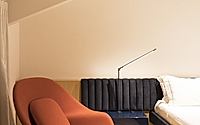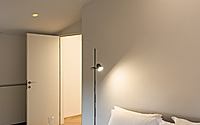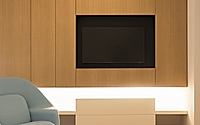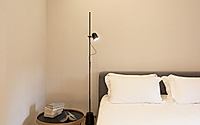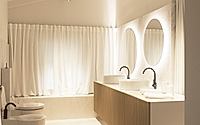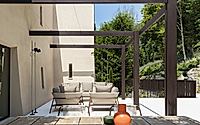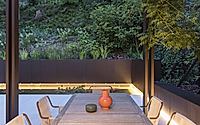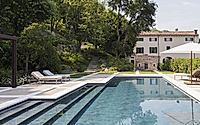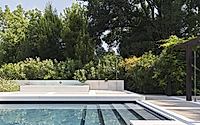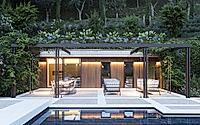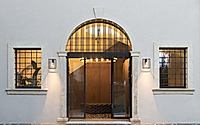Casa Privata: Historic Mincio Valley House Remodeled by Gamba Architects
Italian firm Massimiliano Gamba Architects restored and modernised a historic residence, Casa Privata, situated in the picturesque Mincio Valley near Valeggio sul Mincio, Italy, and completed in 2024. The project involved meticulous restoration of an ancient structure, maintaining its architectural integrity, and enhancing its environment through thoughtful redesign and landscaping. The interior and exterior materials were carefully chosen to respect the area’s traditional character, aligning the house harmoniously with its historical and geographical context.

Historic Setting in the Mincio Valley
Casa Privata is located in the picturesque Mincio Valley in Valeggio sul Mincio, Italy. This area is characterised by its historical and cultural significance, featuring elements like the Castello Scaligero and the Ponte Visconteo. The property is part of a landscape that connects various historical buildings, parks, gardens, and watercourses, and has been declared of public interest since 1953 due to its scenic and artistic value.
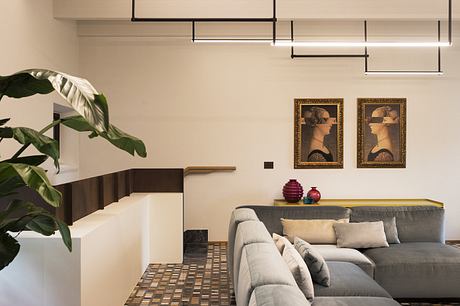
Architectural Significance and Project Goals
The property comprises a main residential building, which is a portion of an ancient and larger court complex, along with a vast garden area. The building is of notable importance due to its historical architecture, spread over four levels. The project involved restructuring and renovating both the building and the exterior spaces, including the garden, while respecting the structural characteristics and the morphological features of the area.
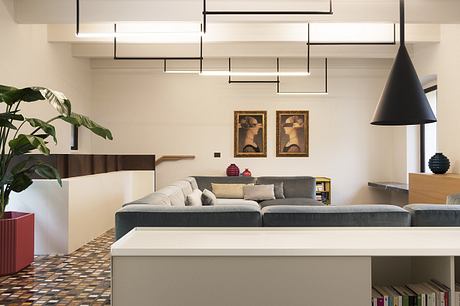
Design Approach and Materiality
Given the sensitive environmental and architectural context, the design drew inspiration from the local material and architectural vocabulary. The design aimed at creating harmony with the existing structure and the area’s traditional architecture, demonstrating respect for the locale’s heritage and construction traditions. The design approach ensured that the newly introduced elements blended seamlessly with the landscape and the historical context, enhancing the overall aesthetic and cultural value of the property.
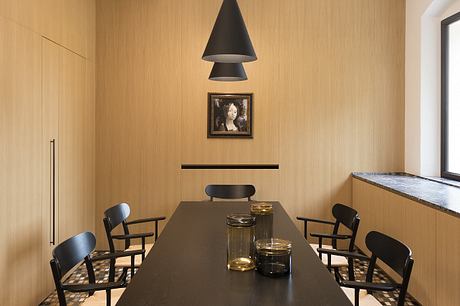
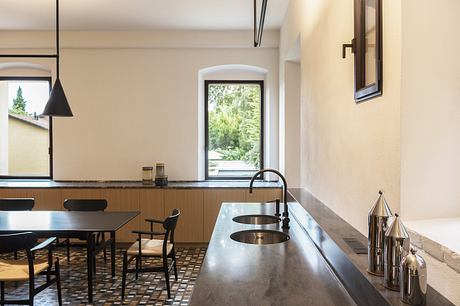
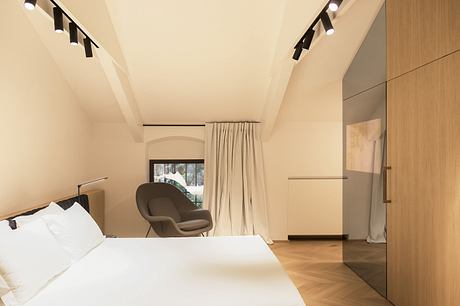
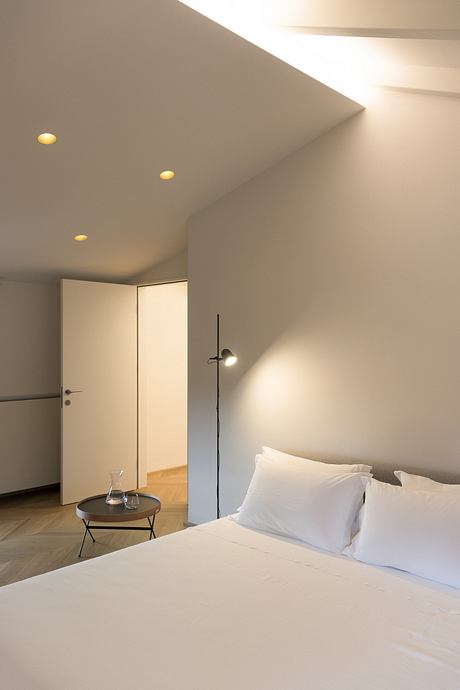
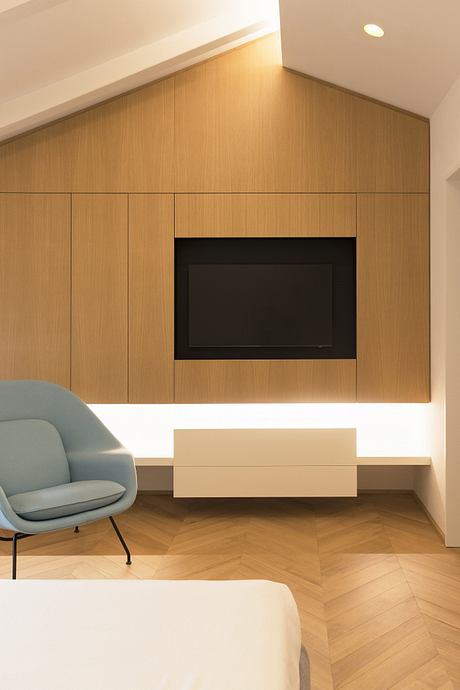
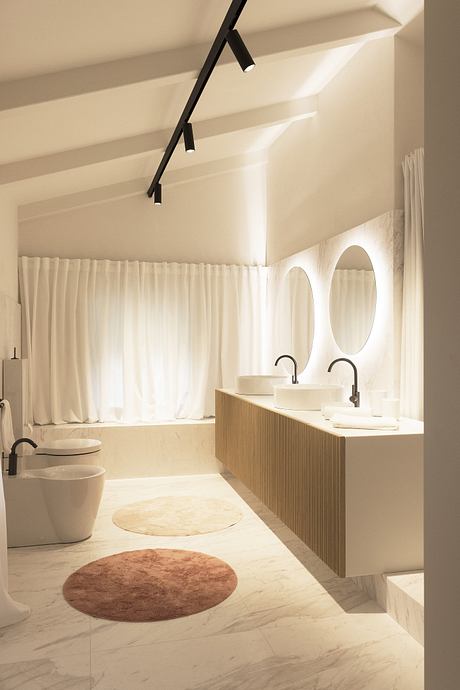
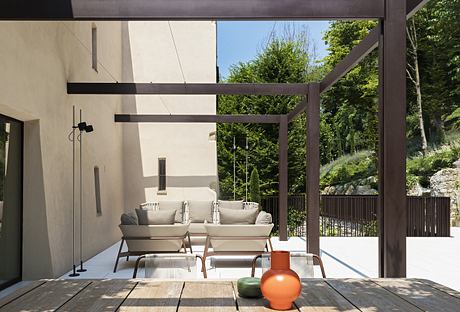
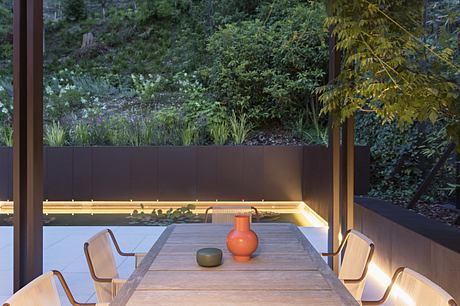
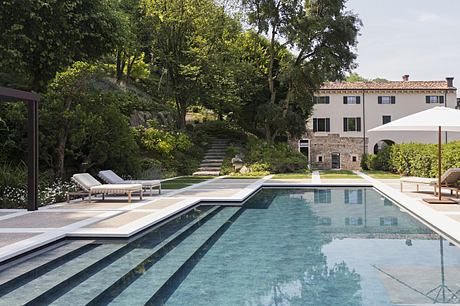
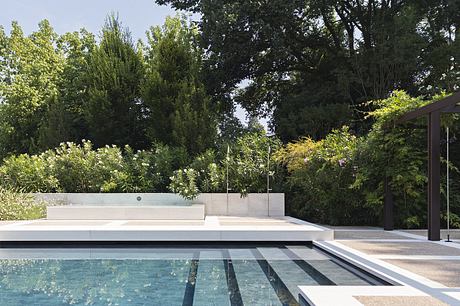
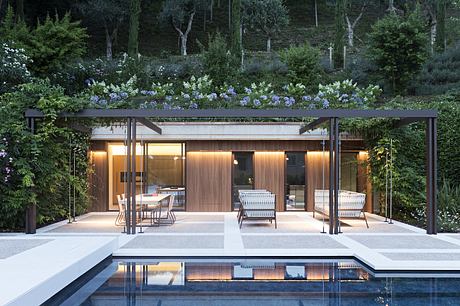
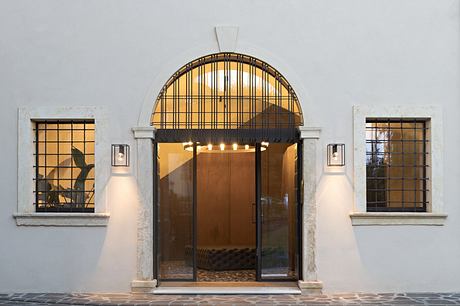
Photography by Massimiliano Gamba
Visit Massimiliano Gamba Architects
