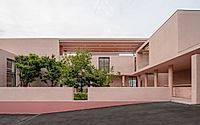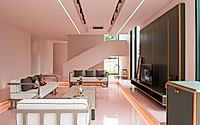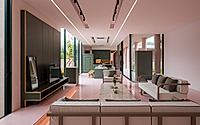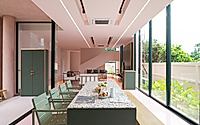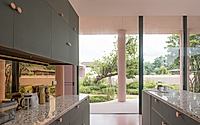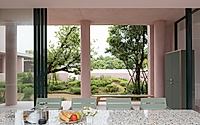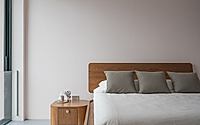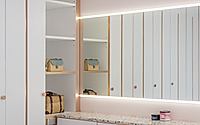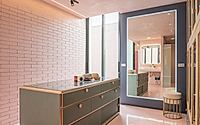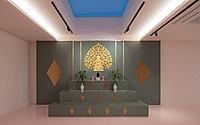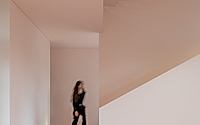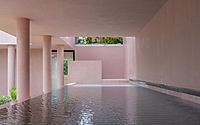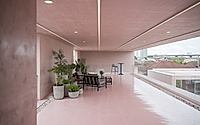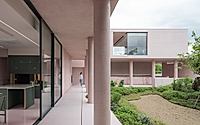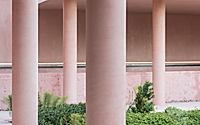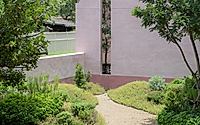A Bit W Residence Echoes Modernist Architecture in Nonthaburi
A Bit W Residence is a house in Nonthaburi, Thailand, designed by TA-CHA Design in 2024. The modernist-influenced home features basic geometric forms, passive design, and an open courtyard to enhance ventilation and green space.

These phrases more or less reflect the identity of A Bit W Residence owner who shared with our design team her aspirations for her first home. The property she will call her own, A Bit W Residence is built on her family’s 30-year-old land located in the housing estate in a Bangkok suburb, surrounded by a rich party of neighbours.
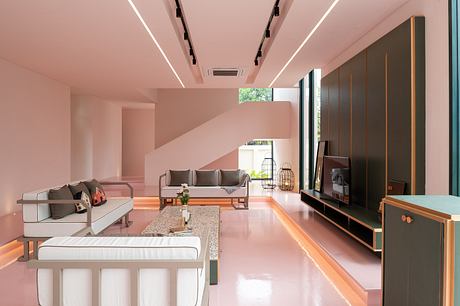
Inspired by modernist architecture, the style that leaves quite an impression on the owner, A Bit W Residence celebrates the work of modernist architects. Its form consists of basic geometric features, all contributing to different uses of the house, and is stripped of any ornamentation. The simple structure is made of multiple planes, each having a different width in relation to the structural load and function; for instance, the stair flight is constructed out of thin steel plates to carry the daily load, while the majority of the walls are thick in order to prevent heat from the outside.
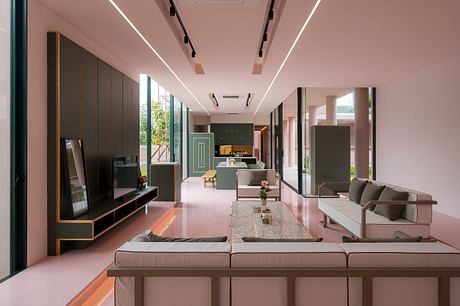
Since A Bit W Residence is situated in an established housing estate exposed to very limited green space, our design team decided to create one inside the house. Inspired by an open courtyard frequently used in Oriental architecture, we gouged out the building’s mass and designed this courtyard to enhance air ventilation and humidity control while adding a green space for a broader, soothing perspective.
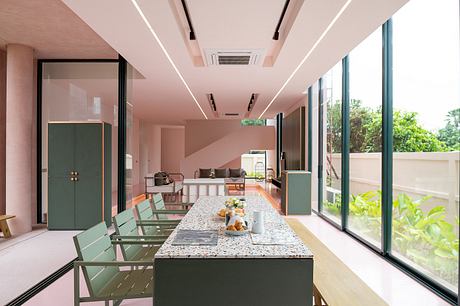
Our passive design primarily considers the building orientation in relation to the sun and wind. Hallways are situated in the south to block sunlight from reaching the main functional spaces in the north side of the building. Meanwhile, the west wing serves as the service zone to block sunlight from entering the living area—the space usually affected by the solar radiation in the afternoon. The main staircases in the west facing the sun after midday also help save the living and dining areas from such exposure, whereas most walls which are double walls can effectively trap the heat from affecting the house.
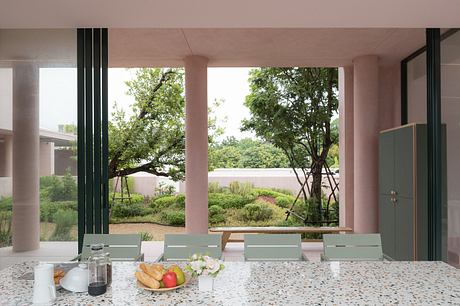
Taking the advantage of wind ventilation, the living room in which 70% of residents spend most time relaxing is designed to have two openings to induce the wind flow from north to south. The U-shaped building also catches the wind, allowing it to flow into the central area yet easing any violent impact due to the garden wall acting like a barrier.
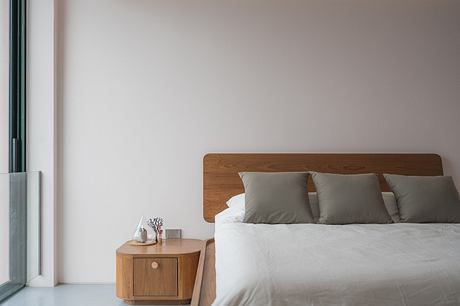
Similar to the plan of the first floor, the second floor plan makes use of the main hallways in the south to prevent sunlight from entering further into the house. Meanwhile, all the bedrooms are situated in the north, connected by pathways under dimmer light to help the eye adjust to a certain level of darkness. Quiet and peaceful, the bedrooms are TV free, providing a restful ambience.
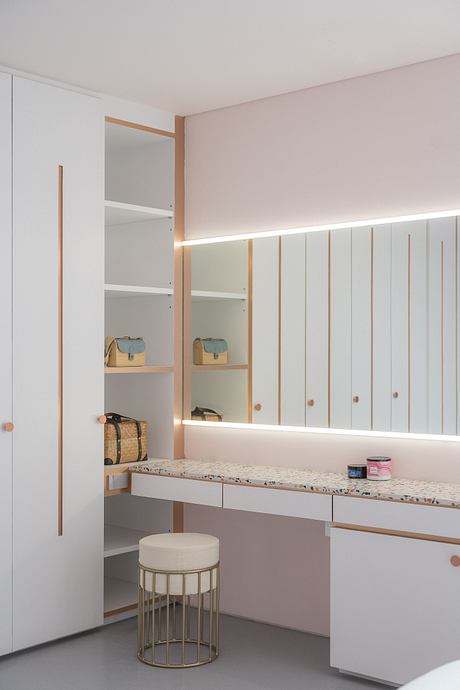
The owner wishes to make the third floor an open, multipurpose space that allows for a different activity whether it be a casual hangout, a family gathering, a yoga session, or a meditation practice (for the area is adjacent to the Buddhist prayer room). Considering these aspects, we design a 21-metre, wide span structure to cater for functional flexibility. The roof also minimises the effects of sunlight and rain on the second floor.
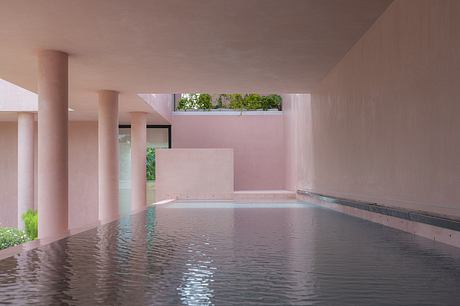
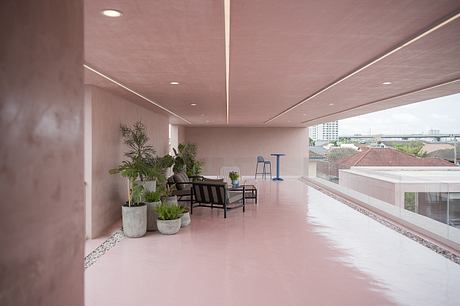
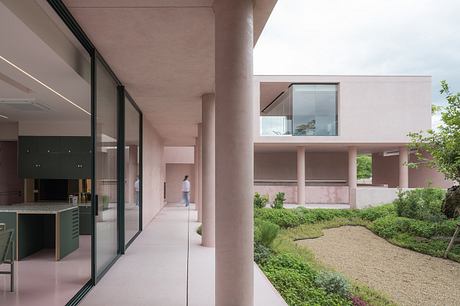
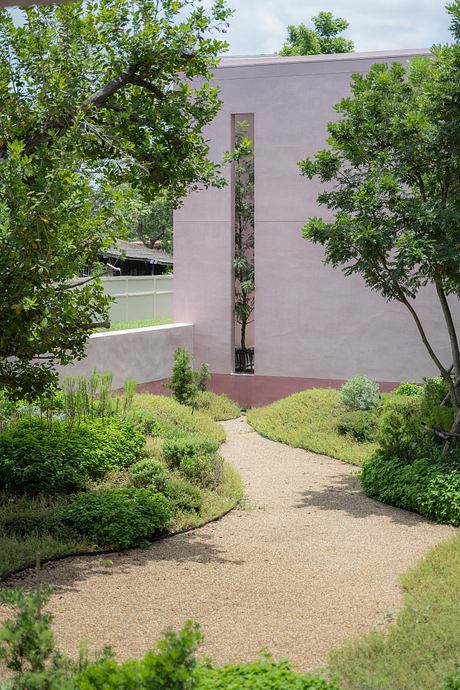
Photography by BeerSingnoi
Visit TA-CHA Design
