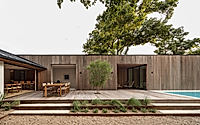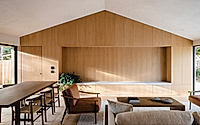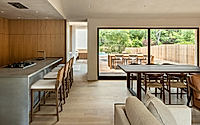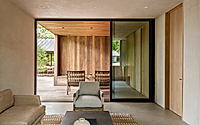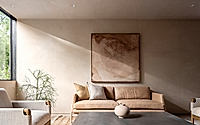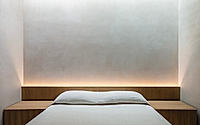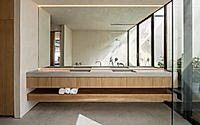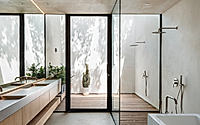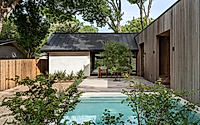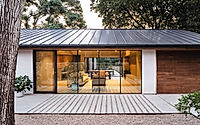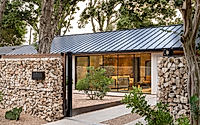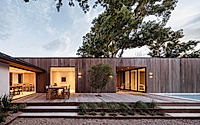Friar Tuck Residence by Black Rabbit Unveiled in Austin, Texas
The firm Black Rabbit remodeled the Friar Tuck Residence in 2024, embracing sustainability and natural materials while preserving its original form. Located in Austin, Texas, the mid-century house incorporates passive solar techniques and a variety of courtyards.

In this reimagined mid-century home, we embrace sustainability through authentic living design principles. By preserving the original single-story form, we create a sunlit courtyard using passive solar techniques. Prioritizing old-world natural materials and processes, we craft a healthy interior environment, devoid of artificial dyes, paints, and stains. Experience the luxury of simplicity, where the past converges with the present in perfect harmony with nature.
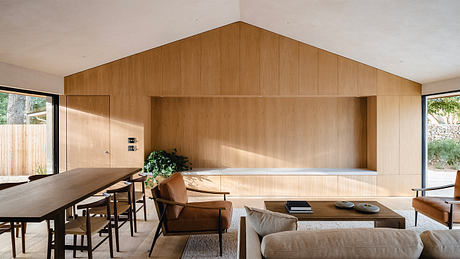
The home is designed to maximize its wooded surroundings by merging indoor and outdoor spaces. The front courtyard is encased in a Texas limestone privacy wall. It is seamlessly connected to the rear pool, deck, and guesthouse through a glass volume. An additional garden courtyard is hidden into the Primary Bath to create a true sense of escape and total outdoor privacy.
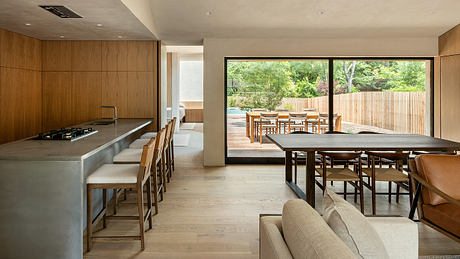
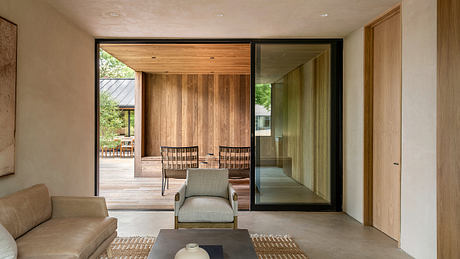
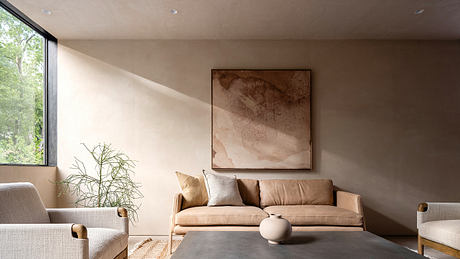
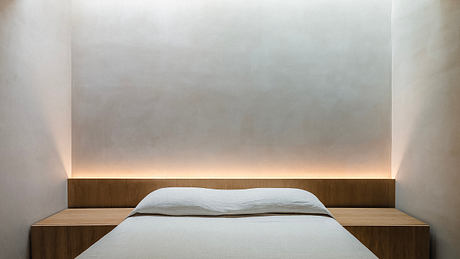
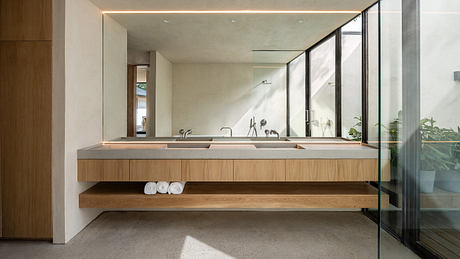
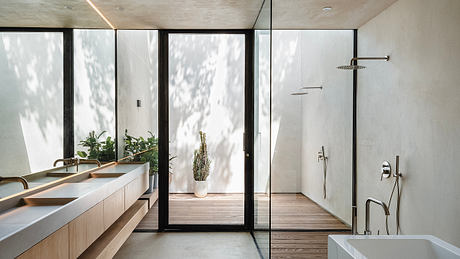
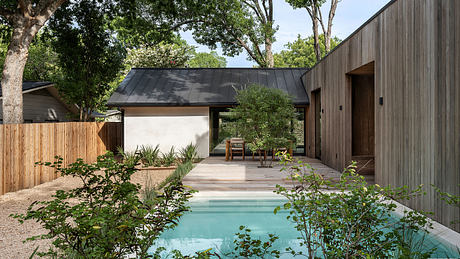
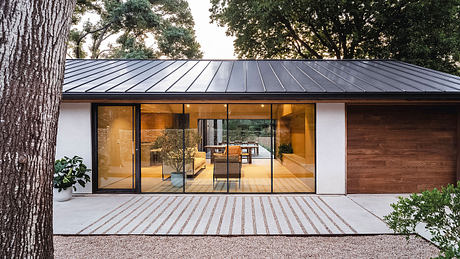
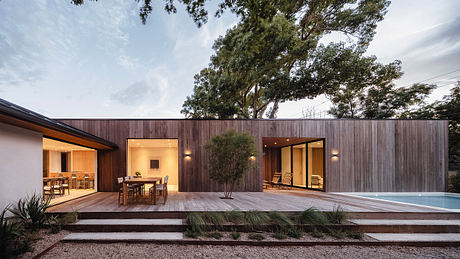
Photography courtesy of Black Rabbit
Visit Black Rabbit
