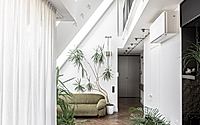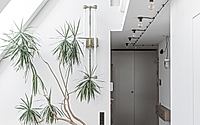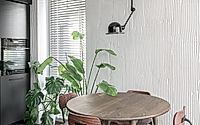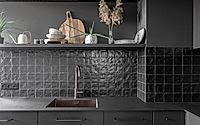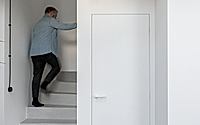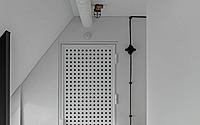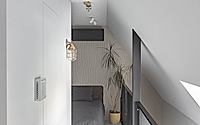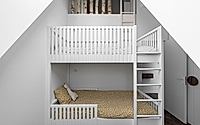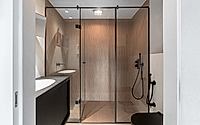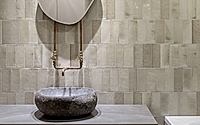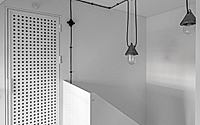A.T. Apartment in Vilnius Combines Modern and Industrial Style
October Design Studio has unveiled the two-level A.T. Apartment in Vilnius, Lithuania, featuring a modern aesthetic with industrial accents. Designed in 2023, the loft apartment offers a unique spatial layout. Exposed wiring, ship deck lights, a relief wall and chevron-patterned parquet flooring feature alongside abundant plants. This combination creates a space where contemporary design meets subtle industrial elements, resulting in a warm and balanced environment.

The interior of this two-level loft apartment stands out with its unconventional spatial layout, which required meticulous work and creative solutions to meet the client’s needs. The project is full of unique elements, reflected in the choice of furniture, lighting, and materials.
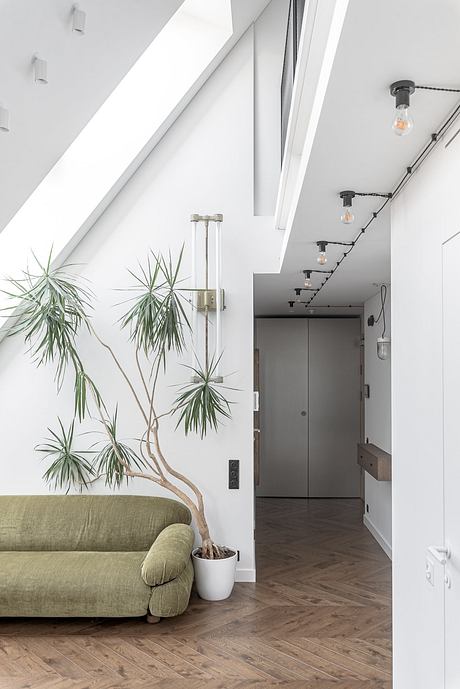
Despite the neutral color palette, dominated by white, gray, and wood tones, the interior does not feel cold or monotonous. Industrial accents, such as ship deck lights and exposed wiring, add a subtle roughness to the space, contrasting with the clean color scheme.

The visual interest is further enhanced by a variety of textures: a relief wall, tiles in different shapes and finishes, and chevron-patterned parquet flooring. Each of these details creates an aesthetic balance between modernity and rich visual layers.
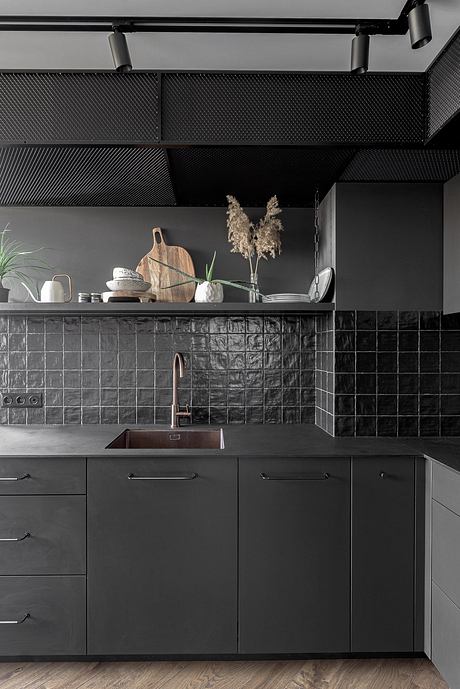
Abundant plants breathe life and color into this carefully crafted interior. Their vibrancy and playfulness perfectly complement the overall atmosphere, bringing warmth and coziness to the space. This project combines modern design with industrial style, maintaining a balance between rigidity and softness, resulting in a unique and harmonious living environment.
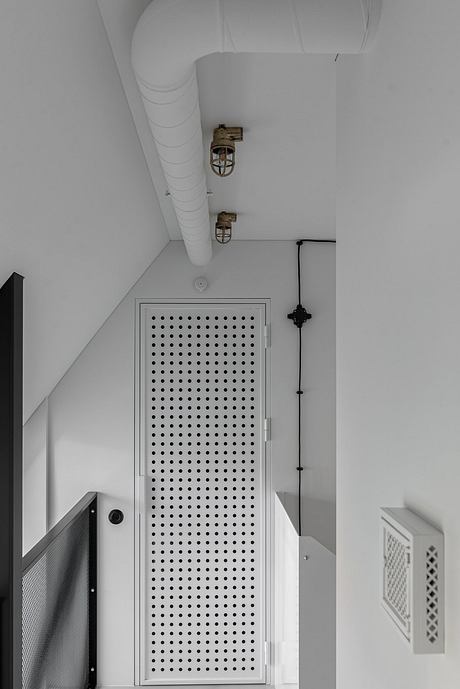
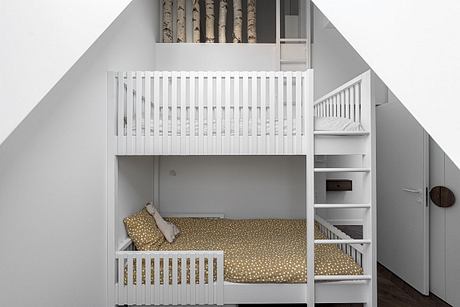
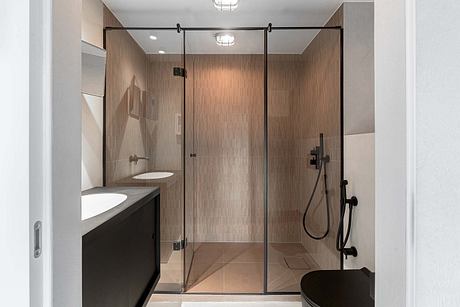
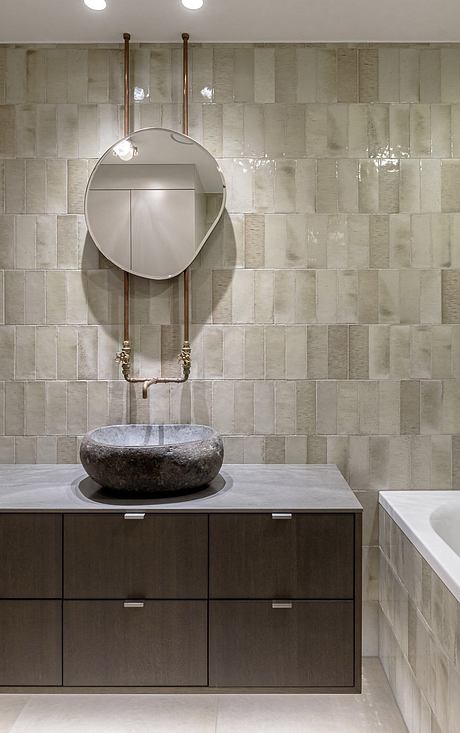
Photography by Benas Šileika
Visit October Design Studio
