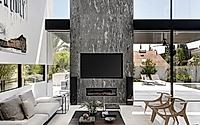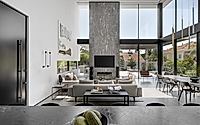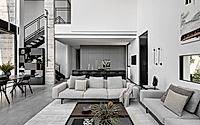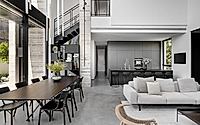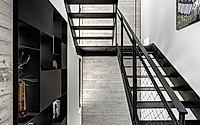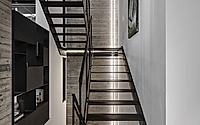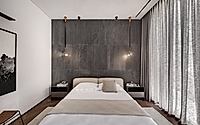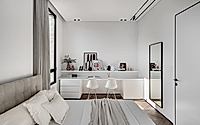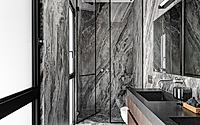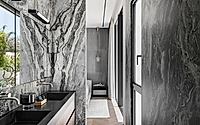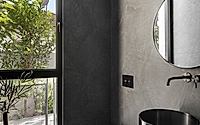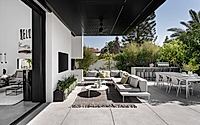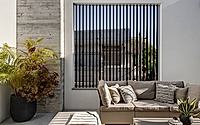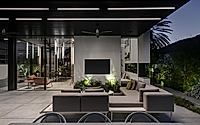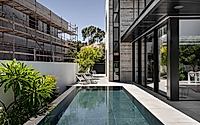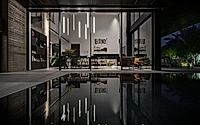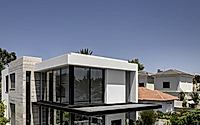The Home of Moshik Hadida: A Blend of Neo-Classical and Modern Design
Explore The Home of Moshik Hadida, a unique house in Ganei Tikva, Israel, designed by Moshik Hadida himself. This property seamlessly blends neo-classical and modern-industrial styles, offering a personalized living space for the Hadida family. With natural materials like wood, stone, and iron, alongside industrial elements, this home showcases an organic look with rich textures and layers, all achieved during the challenging times of the Corona pandemic.











About The Home of Moshik Hadida
A Home Where Design Dreams Come True
The Home of Moshik Hadida represents a unique journey from concept to reality, mirroring the Hadida family’s transition from urban living to a dream home in Ganei Tikva, Israel. Born out of the desire for a personal haven, this house blends a variety of styles, from neo-classical to modern-industrial. It was meticulously constructed amidst the challenges posed by the Corona pandemic. Moshik Hadida, both the designer and homeowner, embarked on this project with a vision of a living space that caters to his family’s diverse needs while showcasing his design prowess.
Design Philosophy: A Harmonious Blend of Styles and Materials
At the heart of this home lies a clear, minimalist aesthetic, punctuated by large, bright spaces enriched with natural and industrial materials. Wood, stone, and iron feature prominently, alongside aluminum and concrete, to foster an organic ambiance filled with texture and depth. This choice of materials reflects Hadida’s nuanced approach to design, where every element is imbued with both function and beauty.
The house’s layout emphasizes a fluid connection between its indoor and outdoor spaces, a hallmark of Hadida’s design ethos. Unlike typical homes where interior-exterior connections rely on open views, Hadida innovatively integrates the home’s facades as visual and functional extensions of the living spaces within.
An Interior Packed with Personalized Features
Upon entry, visitors are greeted by a striking public space, reaching up to 22.31 feet (6.8 meters), showcasing vast windows that frame the garden and pool, creating a powerful yet proportionate space. The adjacent kitchen and family living room are thoughtfully designed, featuring custom elements like a high cabinet façade and a vertical power wall with a recessed fireplace, all contributing to the home’s cohesive and inviting atmosphere.
The private wing, including the master bedroom and en-suite bathrooms, showcases materials such as basaltina stone and porcelain granite, harmonizing luxury with comfort. This attention to material detail extends to the children’s wing on the upper floor, where modern aesthetics meet personal touches, reflecting each child’s personality.
Seamless Outdoor Integration
The outdoor entertaining area, accessible through expansive window walls, serves as a testament to Hadida’s vision of blending indoor and outdoor living. The area features a meticulously designed infinity pool, enveloped by a continuous surface that stretches from the indoor living room, further blurring the lines between inside and outside spaces.
The Home of Moshik Hadida is more than a residence; it’s a testament to the power of cohesive design thinking, reflecting a family’s journey to realizing their dream home, where every detail contributes to a harmonious living experience.
Photography by Oded Smadar
Visit Moshik Hadida
