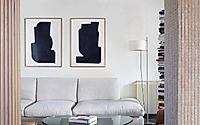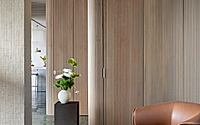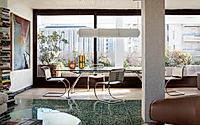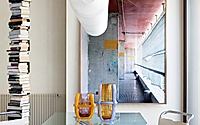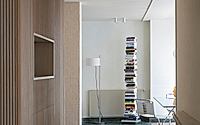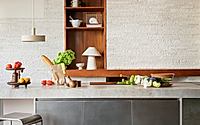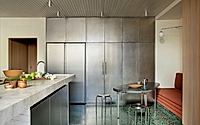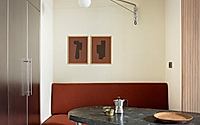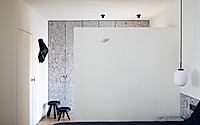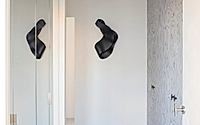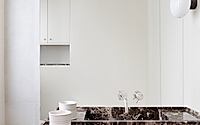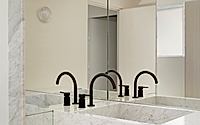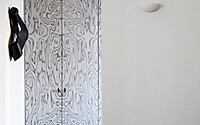0R23 Apartment in Madrid by Estudio Reciente
Estudio Reciente has renovated the 0R23 apartment in Madrid, Spain, updating its interior by incorporating oak wood, terrazzo, and various marbles to create a tactile and tranquil atmosphere.
The design expands the visual space by connecting the living room, kitchen, and terrace, maintaining continuity through terrazzo flooring and oak wood panels. The master bedroom features Alpi Sottsas Grey laminate, while the bathrooms showcase a mix of marble, adding identity and character.

Comprehensive rehabilitation of a penthouse located in the Azca area of Madrid. The building is an eight-storey corner block built in the sixties. Originally the house had a very compartmentalized distribution, typical of the Madrid apartments of its time, it had two entrances (one service and one main), the kitchen independent of the living room, bedrooms and a large terrace overlooking a part of the Madrid skyline.
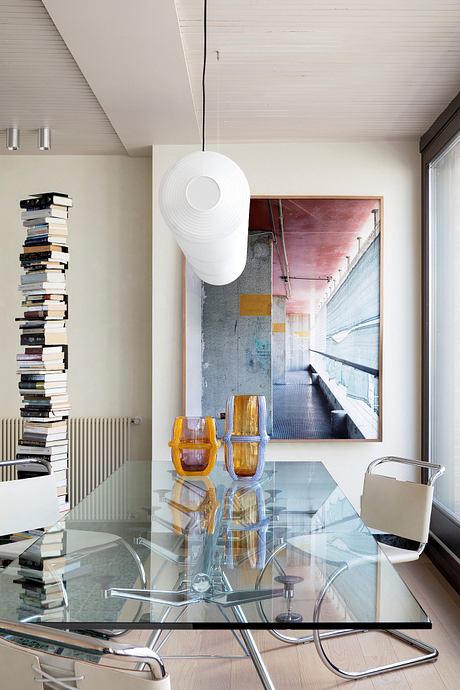
The project is based on two main premises, on the one hand, to expand the visual space by establishing a connection between the living room, kitchen and terrace and, on the other hand, to achieve visual calm through the finishes and materials present in the project.
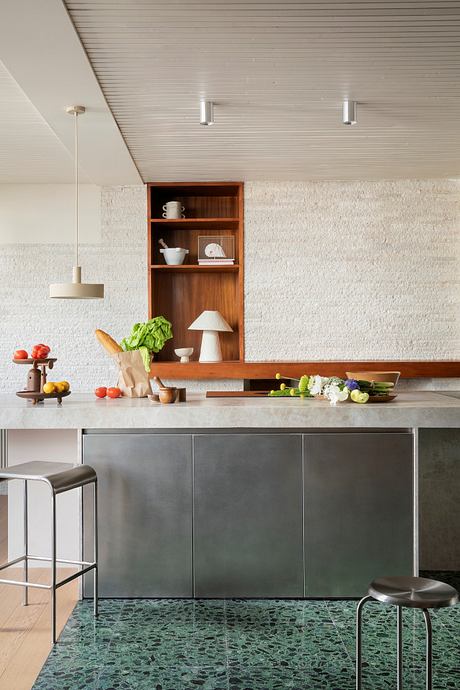
The connection between the large 40m2 terrace, the living room and the kitchen of the house is achieved by maintaining both the green terrazzo floor and the existing ceiling paneling. This link between rooms is emphasized thanks to the design of a continuous wall of oak wood slabs that runs through the rooms and connects them. In the kitchen, the original stone wall is also preserved, creating a strong contrast with the stainless steel cabinet fronts. In addition, a breakfast area is created in a niche of the kitchen with the design of a terrazzo and aluminum table from the modification of the dining table found in the apartment before the renovation.
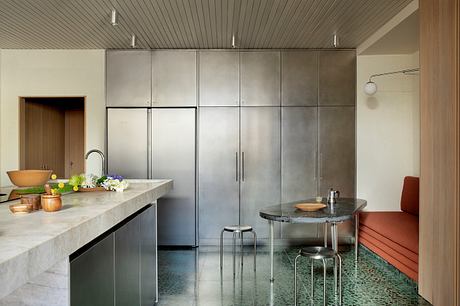
The master bedroom is presided over by the use of Alpi Sottsas Grey laminate used in the dressing area and in the headboard, this finish is combined with a beige tone on the walls and a light oak wood floor. Finally, the marbles used in the bathrooms (imperial brown marble, calacatta viola and carrara marble) add identity and character.
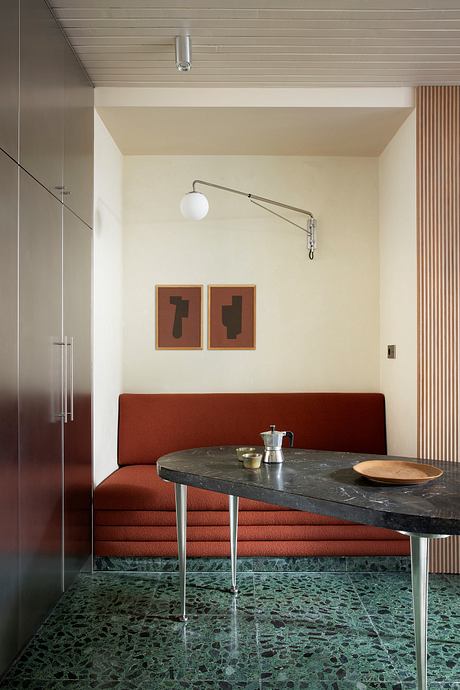
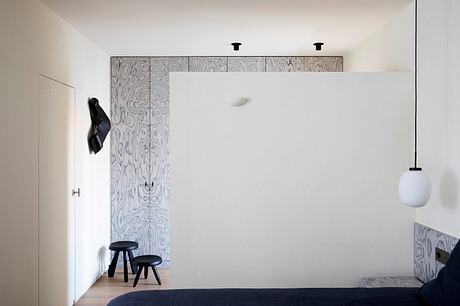
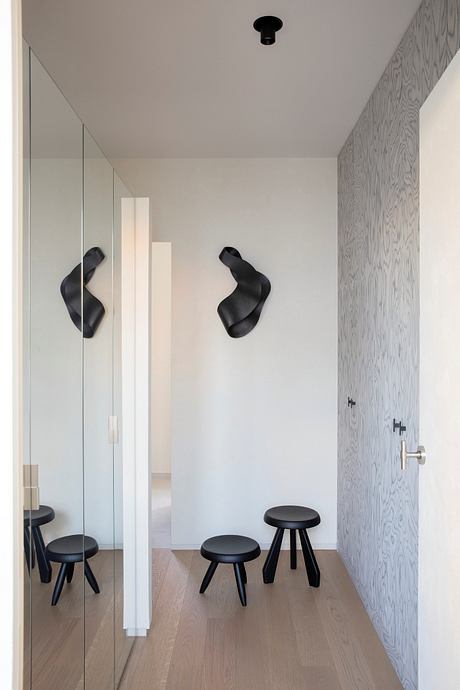
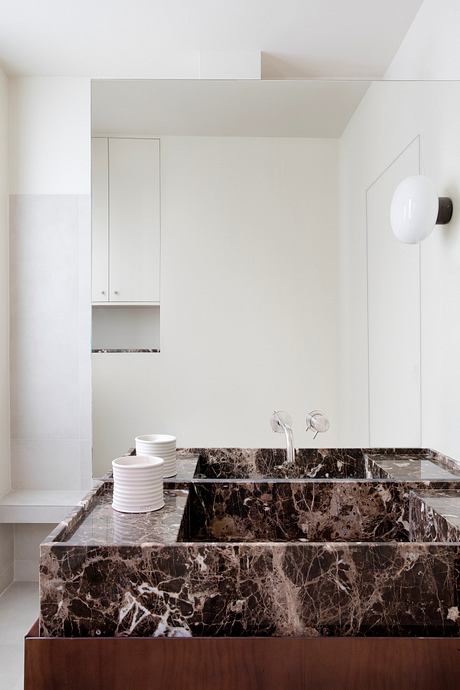
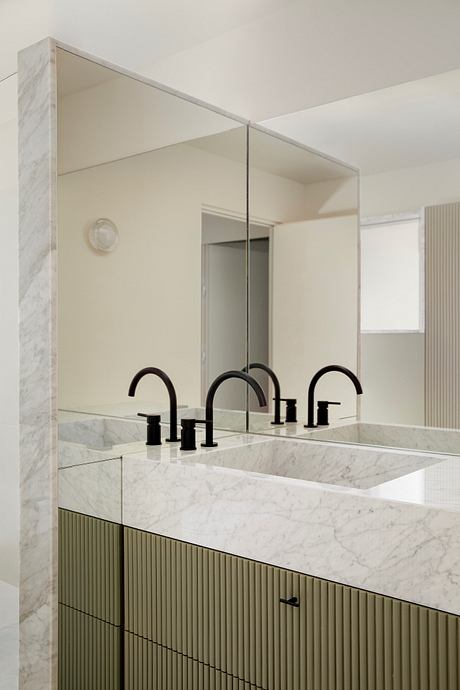
Photography by Germán Sáiz
Visit Estudio Reciente
