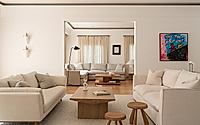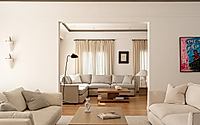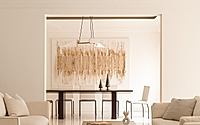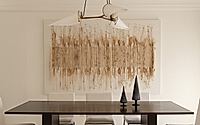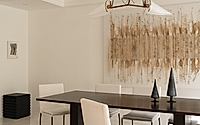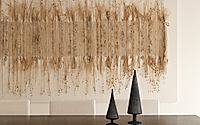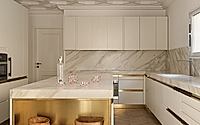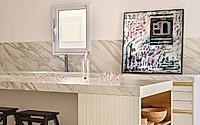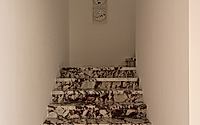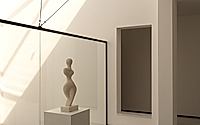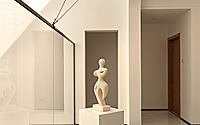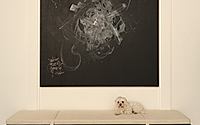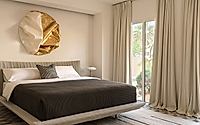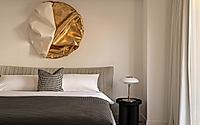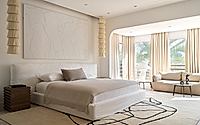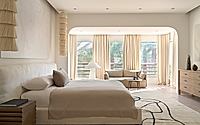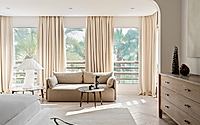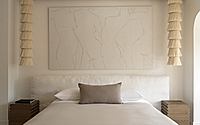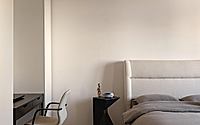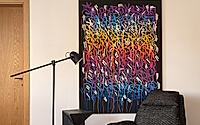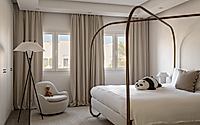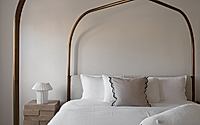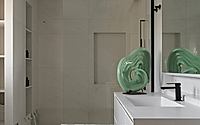Art-Filled Home: A Two-Story Art Oasis in Dubai
Dubai-based studio Braginskaya & Architects worked with interior designer Marina Baisel to create a modern yet traditionally influenced interior for Baisel’s family home. Filled with natural light, the 2,500-square-foot Art-Filled Home apartment has a tranquil color palette featuring neutral tones complemented by natural materials like stone, wood, linen, silk, and wool. The two-floor residence features five bedrooms and a double-height space, giving a sense of airiness and expansive views of the outside.

Architectural style
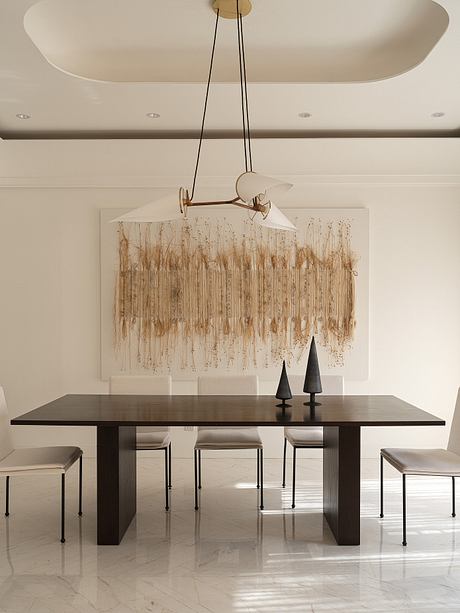
Homeowners
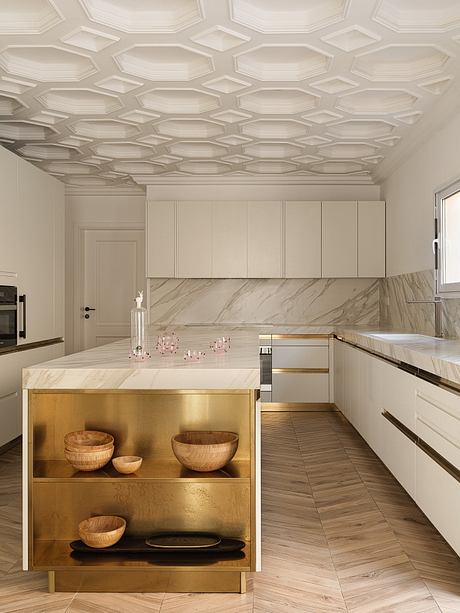
A tranquil color palette and natural materials
– The colors harmonize beautifully with the sunny landscapes and clear skies of the region.
– Marina and Marina also introduced some contrast and graphic elements, especially in the public areas to give some energy to the space.
– Natural materials like stone, wood, natural fabrics like linen, silk and wool not only soothe the touch but also lend an air of authenticity and tranquility to the space.
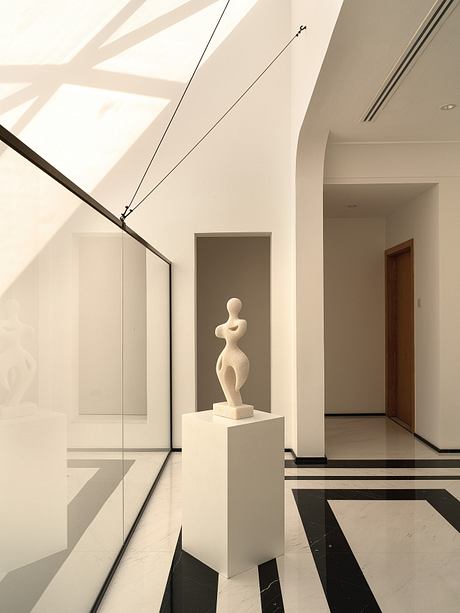
A collaboration between two interior designers who met several years before
– This project was a joint creative effort:
Marina Braginskaya provided significant assistance with the architectural part and partially
with the selection of furniture.
Marina Baisel transformed the bare house with a collection of furniture, art, and handcrafted objects (several pieces were designed by her).
– The project progressed smoothly and with complete mutual understanding and collaboration on all the stages.
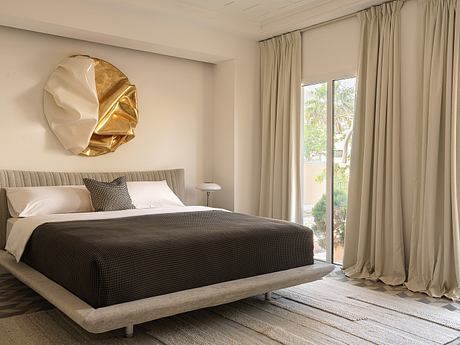
Crafted spaces
As Marina Baisel articulates, “We wanted to give the feeling that time slows down and create a desire to contemplate.”
Here, time dances to a gentler tune, inspiring moments of introspection and an innate longing to dwell within these cherished walls.
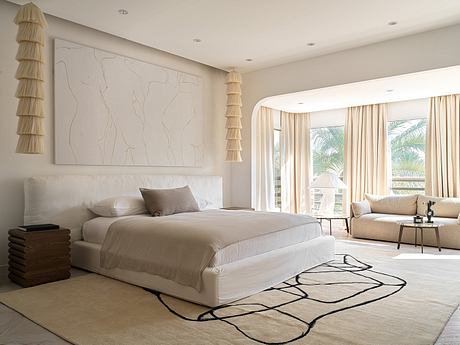
Layout
– The ground floor consists of a spacious living room, a small lounge, a dining room, a guest bedroom, and utility rooms. It has several exits towards the garden with a pool, creating picturesque reflections on the walls.
– The first floor is dedicated to private spaces, including the main bedroom and the children’s rooms.
– An architectural feature of the design is the presence of a double-height space in the hallway of the upper floor with a glass ceiling, creating a sense of airiness and spaciousness.
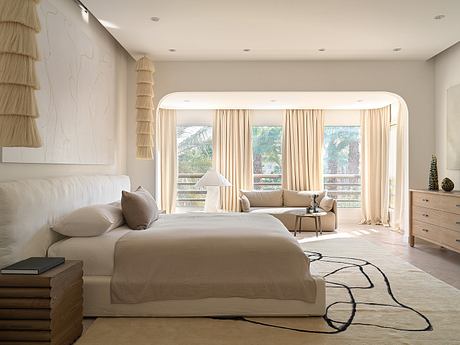
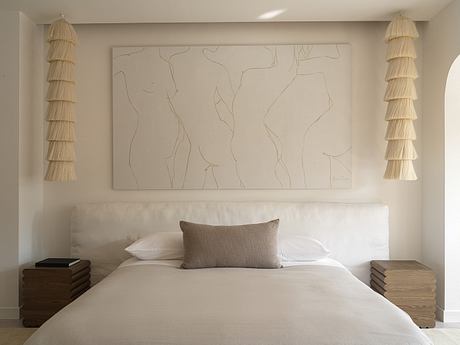
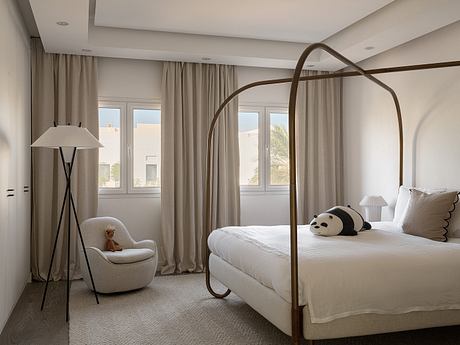
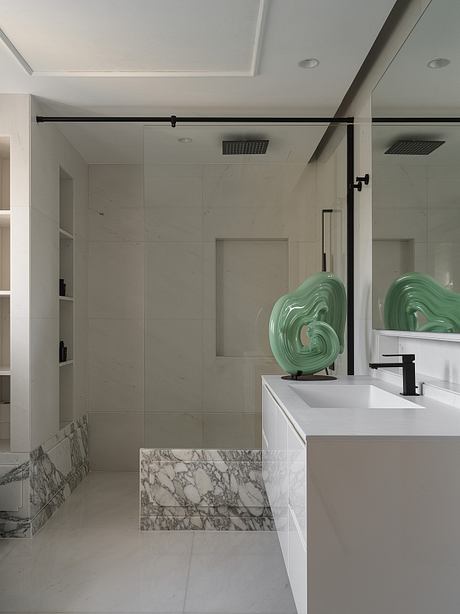
Photography by Sergey Krasyuk
Visit Braginskaya & Architects
