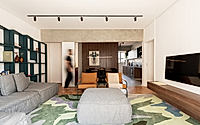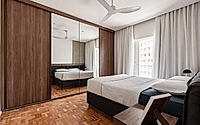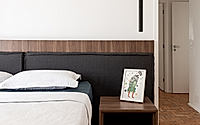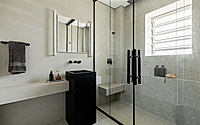Ricardo Home by StudioVA Arquitetos
StudioVA Arquitetos, led by principal architect Vinicius Almeida, designed the Ricardo Home apartment in São Paulo, Brazil, in 2024. The project emphasizes urban aesthetics and integrated spaces, blending exposed concrete with wooden and porcelain flooring. Key features include custom carpentry, modular seating, and a distinct kitchen-dining area. The apartment serves as both a personal retreat and a welcoming space for entertaining friends and family.

Urban Aesthetics and Integrated Spaces
StudioVA Arquitetos, led by architect Vinicius Almeida, designed the 120-square-meter Ricardo Home apartment in São Paulo, blending urban aesthetics and integrated spaces. The project favors the fusion of internal areas, in line with the owner’s vision of a home ideal for social gatherings.
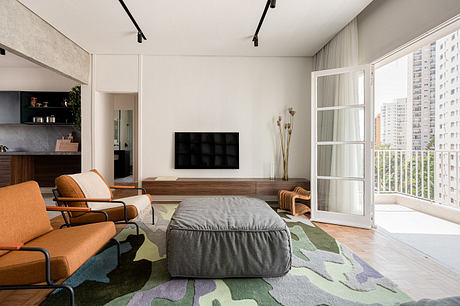
Creating a personal refuge in the midst of travel
For the owner of the house, a young bachelor who travels frequently for work, the goal was to create a home that would be an anchor in the midst of his busy schedule. The redesign involved removing the wall between the living room and kitchen, exposing the concrete beam and creating a continuous social space.
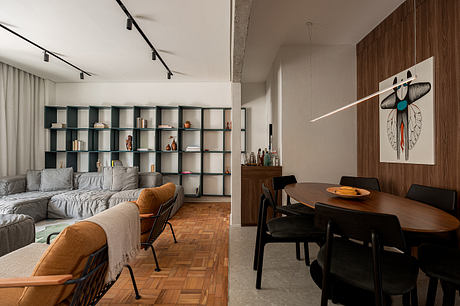
A mix of materials and a zigzag design
The differentiation between the living room and the kitchen was achieved by changing the flooring materials, keeping the original wooden floor in the living room, while the kitchen features gray porcelain tiles, making reference to the concrete structure. A custom bookcase with a zigzag design along the living room wall serves as a memory repository for books and travel items, poetically reflecting the owner’s constant movement.
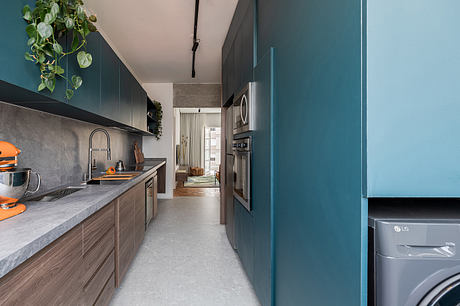
Custom furniture and artistic details
The living area features a modular sofa, complemented by two Astor armchairs by Fernando Jaeger and the Torre stool designed by Almeida, with CNC wood cuts, all placed on a Punto e Filo carpet with organic patterns. A bar cabinet with a frosted glass base illuminates the entrance hall, creating a welcoming atmosphere. The dining room has a wooden panel on the main wall, complemented by a painting by Brazilian artist Heway Verçosa, balancing the warmth and contrast with the other white surfaces.
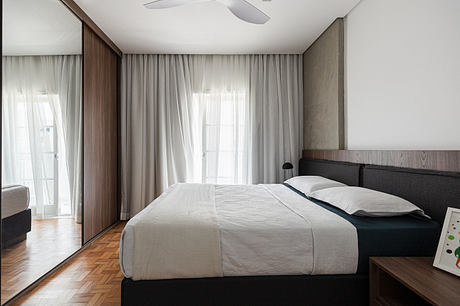
Kitchen integration and innovative storage
The kitchen, perfectly integrated into the living spaces, features wooden base cabinets and blue-green formica top cabinets. The sink countertop extends as a single porcelain surface, highlighting the stone-like veins. On the opposite side, panels conceal storage and appliances such as the fridge and ovens, maintaining a clean aesthetic.
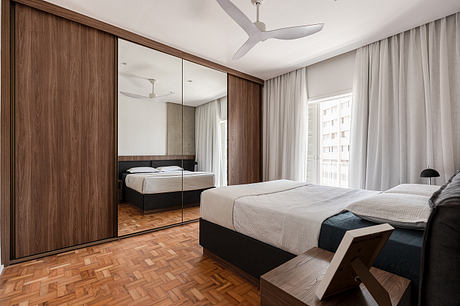
Private spaces and innovative bathroom design
In the private wing, the original wooden floor extends from the living areas, highlighting the graphic pattern. A wooden panel at the head of the bed and the finish of the closet give priority to comfort and well-being. In the bathroom, the countertop is covered in gray porcelain and the shower bench is new, with a half-height ledge on the shower wall that serves as a shelf for bath products. Outside, a floor-standing washbasin, made by the architect from San Gabriel granite, adds a unique touch to the bathroom’s design.
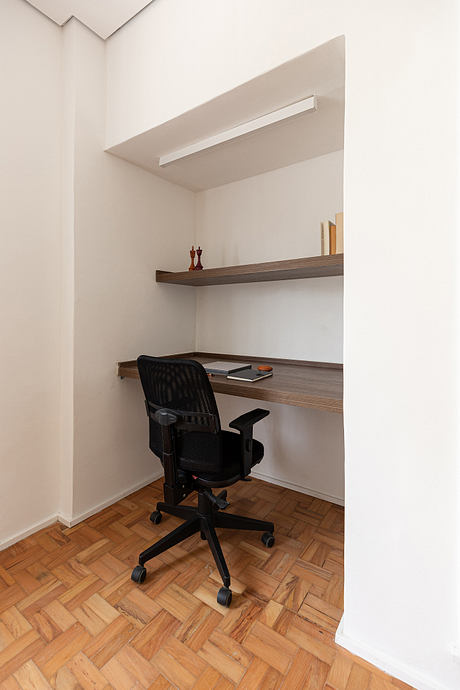
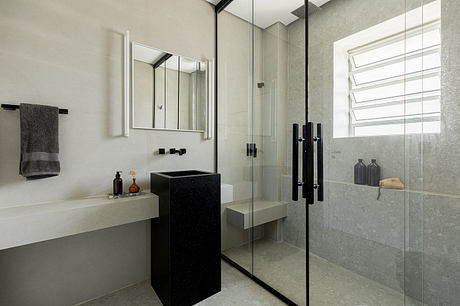
Photography by João Paulo Prado
Visit StudioVA Arquitetos
