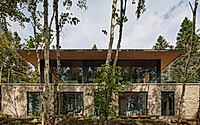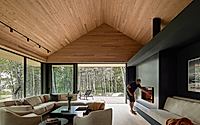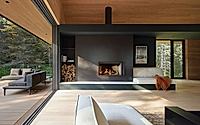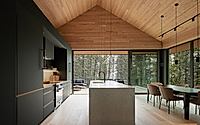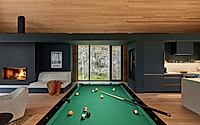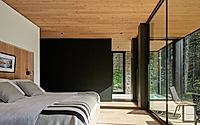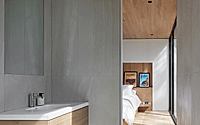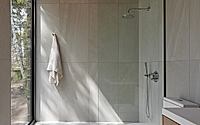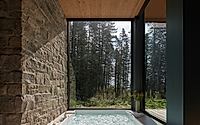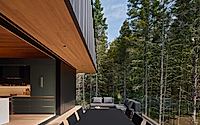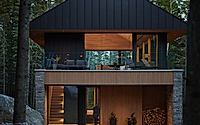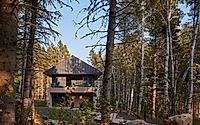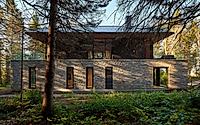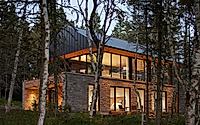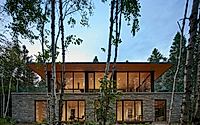La Villa Luce by MXMA Architecture & Design
La Villa Luce is a house located in Québec, Canada, designed by MXMA Architecture & Design. The owner dreamed of a warm refuge where she could rediscover open horizons and maximize views. The house rises over two stories, blending natural materials with a contemporary aesthetic. Light plays a central role, as the house is designed to follow the path of the sun, providing expansive windows for natural illumination.
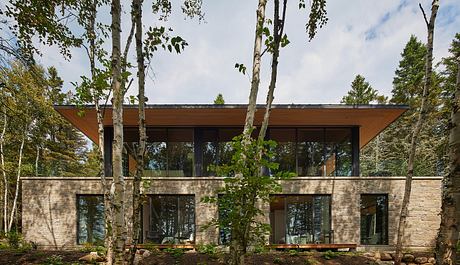
A Warm Refuge by the St. Lawrence River
This love of the river led her to the village of Cap-à-l’Aigle, a few kilometers from La Malbaie. There, she discovered a promising piece of land on the mountainside within the Teracera real estate development. This entirely wooded plot offered the seclusion she was looking for, as well as optimum sunshine and an uninterrupted view of the St. Lawrence River.
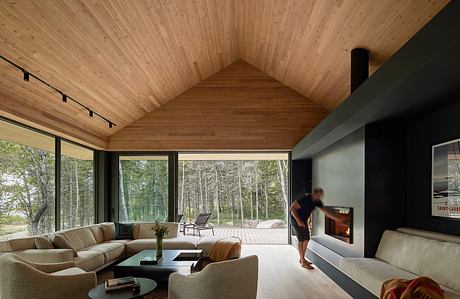
Respecting the Surrounding Environment
This concern to preserve as much of the existing vegetation as possible, to protect the integrity of the landscape, and to use natural materials has been a constant preoccupation of clients and architects from the outset. That’s why, for example, they’ve made it their business to limit deforestation to five meters around the house. The aim? To preserve the soothing canopy of the trees at all costs, so as to benefit from their coolness in summer and protection from the wind in winter. The canopy also creates a natural transition between the architecture and its surroundings.
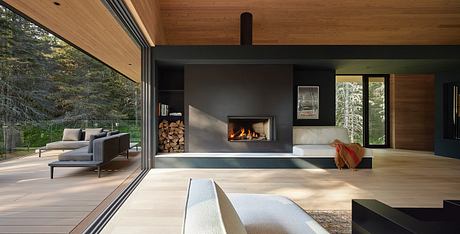
Anchored and Light Architecture
From the parking area near the road, access to the house is via a boardwalk that weaves its way through the curtain of trees. This architectural pontoon distills a sense of calm as visitors arrive, and then of delight as they enter the clearing.
The house rises here over two floors, blending natural materials with a contemporary aesthetic. On the ground floor, two large stone walls, arranged longitudinally, appear to emerge from the earth, symbolizing a strong connection to the landscape. Wooden platforms interlock between the stone walls, forming the floors and terraces.
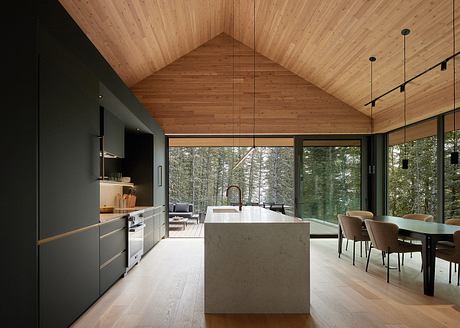
It is no coincidence that this architectural creation immediately evokes a sense of well-being and comfort, much like our ancestral homes. With its gabled roof, expansive balconies, and walls of stone and wood, it seamlessly aligns with the architectural heritage of Charlevoix.
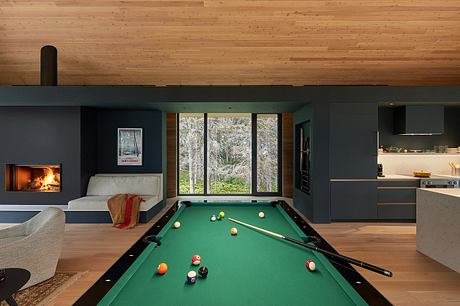
Light, A Vital Element
Even before sketching the first lines of the project, the architect and the couple spent entire days studying the movement of light across the site. They even set up a platform to find the best vantage points, envision the placement of the rooms, and position the openings in a way that would create the most beautiful connection with the landscape.
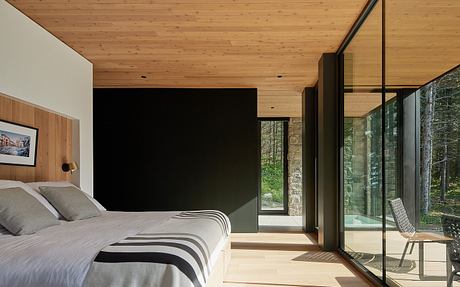
Right in the center of the floor is an object dear to the family: a billiard table. Much more than a leisure object, this piece of furniture acts as a pivot around which the social life of the household revolves, in a playful and contemplative atmosphere. It also serves as a link between the kitchen and dining room and, on the other side, the living room and the wood-burning fireplace.
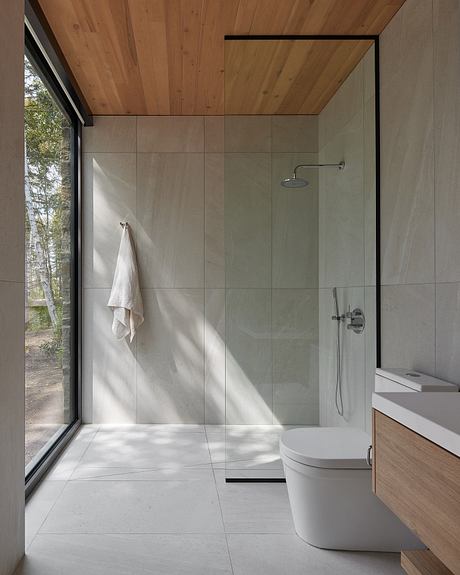
A Balanced Space
On either side of the house, two large terraces naturally extend the interior spaces. Thanks to two French doors, and an attention to architectural detail – such as integrating the rails into the floor and harmonizing the level of the terrace with that of the house – the transition between inside and outside becomes fluid and natural.
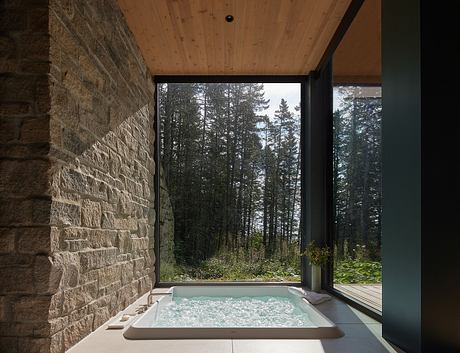
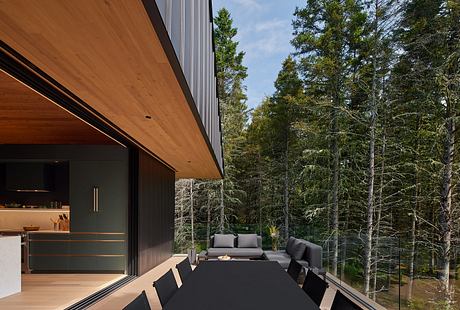
A First Floor Designed for Comfort
The spacious first floor entrance opens onto a corridor serving two bedrooms, a versatile living room, and, finally, the master suite, allowing the house to comfortably accommodate eight people.
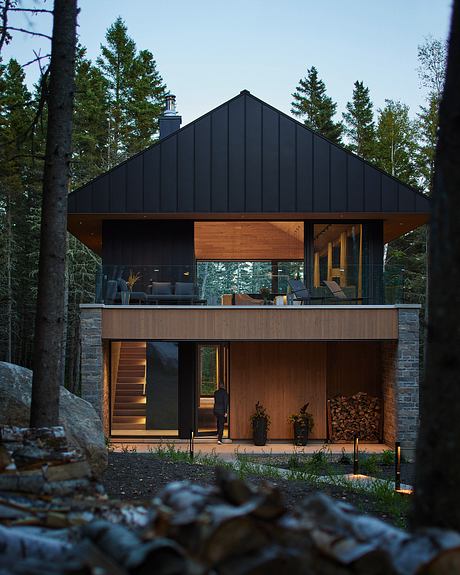
In the parents’ suite, the couple dreamed of a large bath to enjoy quiet moments overlooking the forest. The bath was cleverly recessed into the floor and surrounded by full-height glazing to reinforce the connection with nature.
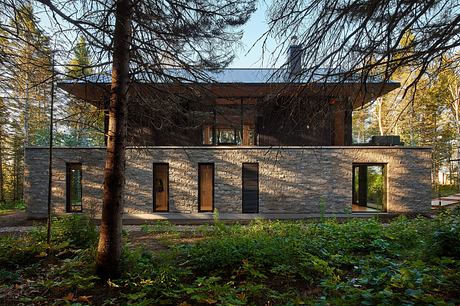
A Structuring Backbone
At the heart of Villa Luce is an architectural module: a central volume crosses it from east to west, linking the two side elevations and the two levels. Painted forest green, it acts as the backbone that structures the spaces while evoking a soothing link with the forest.
This module also cleverly conceals the technical areas and service rooms: laundry room, mechanical room, and bathrooms. It also separates the circulation area to the north, freeing up all the space behind the main façade to the south.
On the first floor, this layout gives the three bedrooms and living room the best possible orientation, facing due south. This optimizes natural light, warmth, and energy efficiency, while enhancing occupant comfort and well-being.
From the vestibule, the green module leads visitors up the staircase to spacious living areas. As on the first floor, all equipment and services are cleverly grouped and concealed in this module: kitchen appliances, living room fireplace, pool table storage, powder room, and office space.
A Sensory Experience
In addition to its formality, the house’s architectural language is expressed through a carefully chosen materiality: the stone and wood used on the exterior extend into the interior, blurring the boundaries between spaces.
Stone on the first floor evokes a sense of groundedness, while wood on the ceiling and floor adds the warmth typical of a chalet. The reminder of forest textures between interior and exterior accentuates the sense of immersion in nature.
One of the major design elements is the green module. With its size and soothing shade, as well as its niches and elaborate lighting, it resembles a majestic sculpture. It evokes an allegory of nature, flowing elegantly through the entire house, reinforcing the connection with the surrounding landscape. This connection is reinforced by extreme attention to acoustics. Every detail has been designed to amplify calm, allowing the tranquility of the forest to permeate the interior.
Carefully designed openings let you enjoy the ballet of natural light, which changes with the seasons. The trees and their foliage also filter the sun’s rays, casting shifting shadows on the facades and floors, like a natural painting that changes with the wind.
The treatment of artificial light is equally well thought-out. It enhances volumes, pathways, and works of art with refinement, and creates an intimate, comfortable atmosphere as night falls.
Sustainable and Ecological Architecture
Every step in the planning, design, and construction of Villa Luce was marked by a concern for the environment. It was conceived as a natural extension of its environment, respecting the surrounding landscape.
Firstly, deforestation was carried out in a controlled manner to preserve the habitat of local biodiversity. The use of a slab-on-grade and insulated formwork, instead of traditional foundations, then made it possible to limit excavation and preserve the integrity of the soil and vegetation, while reducing the artificialization of the land. Native species were also planted around the building to regenerate the soil and promote biodiversity.
Stone masonry is designed to age beautifully. It contributes to the longevity of the home by actively participating in its life cycle. It reduces maintenance costs, thanks to its durability, and improves thermal comfort, thus generating energy savings. This success is the fruit of the expertise of a local mason, who masters traditional techniques to guarantee meticulous implementation and perfect integration of materials.
As for the structure of the prefabricated wooden house, it was built using local materials with a low carbon footprint. The choice of stone, made from abundant local raw materials within a radius of less than 800 km, minimized the impact of transportation. This decision is in keeping with a sustainable architectural approach, favoring respect for the environment and the use of resources.
Furthermore, due to its orientation, the house benefits from the sun’s natural warmth in winter, thanks to its large south-facing glazed façade. Its need for air-conditioning in summer is also greatly reduced by the continuous natural ventilation provided by the strategic positioning of its large patio doors on the east and west sides, and by the natural plant mask provided by the trees kept as close as possible to the house. Its opaque rear facade and location following the natural slope also provide protection against cold northerly winds.
The house envelope was designed with high-performance insulation, meeting the requirements of the Novoclimat program, recognized as a standard for new energy-efficient construction.
The use of sustainable materials also contributes to the house’s durability in the harsh Charlevoix mountain climate. Weather-resistant metal roofs, stone, and cedar exterior finishes were chosen to minimize operating and maintenance costs.
Finally, the entire interior design contributes to the durability of the home, as it can be reorganized to suit the changing needs of the family over time.
A Home Designed for the Art of Living
This residential project illustrates the fusion between architectural design and the natural environment, where the abundance of natural light becomes a central design element. With a defined construction budget, the designers, in collaboration with the contractor from the earliest stages of the project, were able to meet the owners’ aspirations, creating a residence where architecture blends in perfectly with its surroundings.
Photography by Nanne Springer
Visit MXMA Architecture & Design
