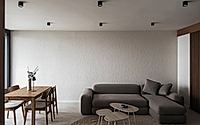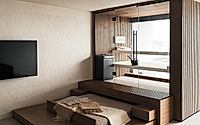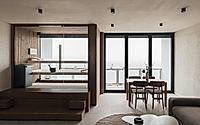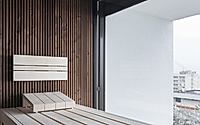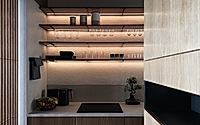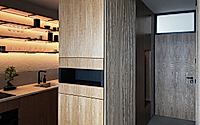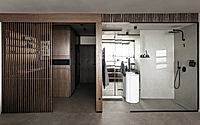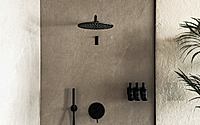Transfluent Apartment by MÁS Epiteszek
The Transfluent Apartment, located in Budapest, Hungary, features design by MÁS Epiteszek. The apartment design fuses the panoramic views into the spaces through the use of glass wall sections, maximizing the breathtaking scenery of the city as well as accommodating multiple rooms within its 60 m² (646 ft²) area. The influences of both functionality and comfort inform the thoughtful material and aesthetic choices throughout the space.
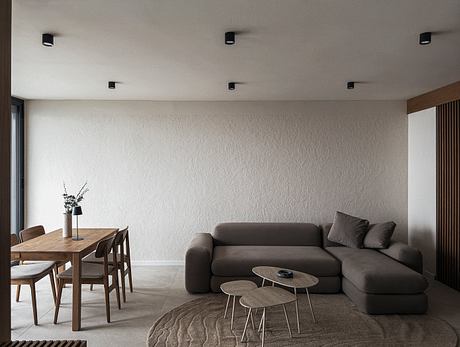
Versatile Spaces Through Innovative Design
The architectural program included not only the requirements of an average 60 m² (646 ft²) studio apartment but also a sauna. Alongside the placement of the living-dining area, kitchen, bathroom, wardrobe, and small bedroom, this certainly would have compromised the size of the living space. Furthermore, we quickly decided that we wanted to orient the sauna towards the panorama on the façade, thus losing half of the most valuable opening area from the living space. We intended to solve the emerging problem—namely, that we did not have enough area to satisfy the needs of the rooms—by designing a pull-out bed that could be concealed.
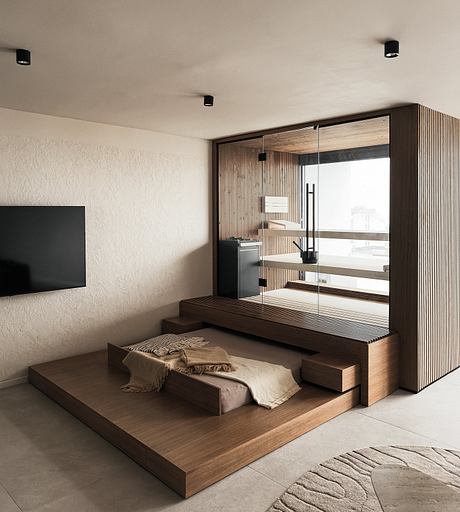
Since the sauna also requires a low ceiling height, we didn’t lower its ceiling, but instead raised its floor. We planned a pull-out bed under the box of the sauna that requires a low ceiling height, which, in a closed position, also serves as the stairs leading to the raised base of the sauna. This way, the sauna-bedroom-bathroom sequence transforms into an integral part of the dining-living-kitchen sequence, depending on use or the time of day. Consequently, the 60 m² (646 ft²) interior contains multiple rooms or spaces depending on use.
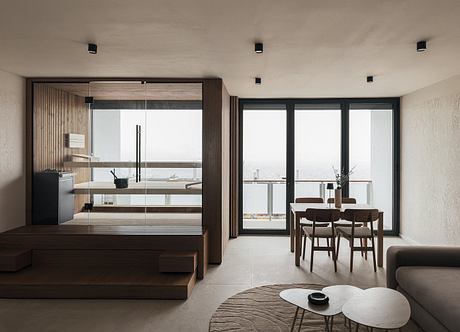
An Integrated Approach To Design And Execution
The execution of the project was realized in the spirit of the design and build principle, which ensures precise execution in accordance with the plans. During this process, the close cooperation between design and construction allows the goals and visions to be realized at the highest level. The design and build concept is essential for us because it guarantees perfect execution and close supervision throughout each phase of the project, ultimately creating a home that reflects the harmony of comfort, functionality, and aesthetics.
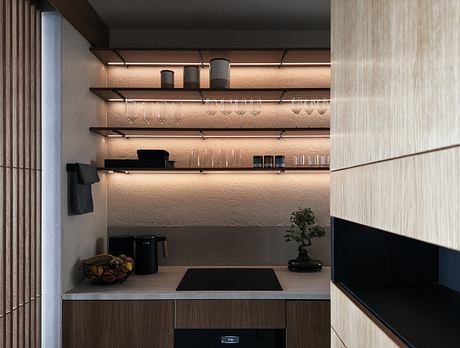
Materials Chosen For Climate Control And Aesthetic Balance
The heating and cooling system is provided by a ductable air conditioning, ensuring a pleasant climate that discreetly blows air between wooden slats, so the indoor unit does not disturb the aesthetics of the interior. As for material usage, large-format ceramic tiles, oak wood, and textured plaster dominate.
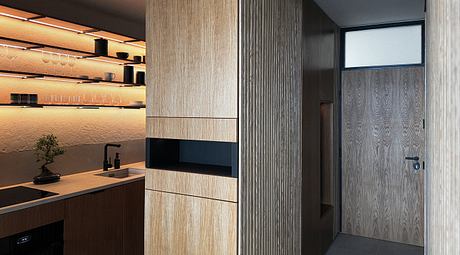
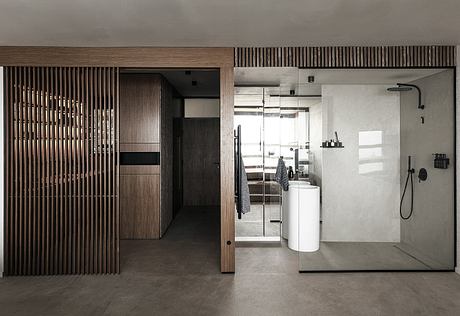
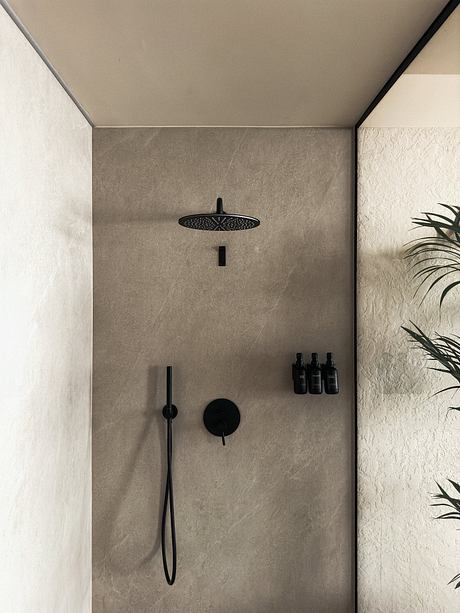
Photography by András Weiszkopf
Visit MÁS Epiteszek
