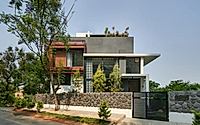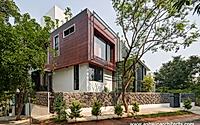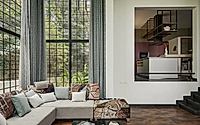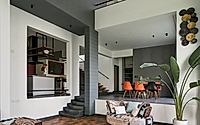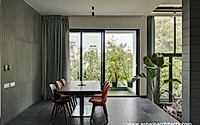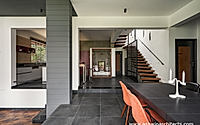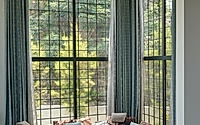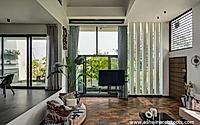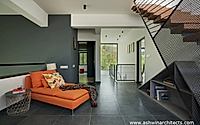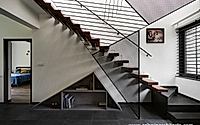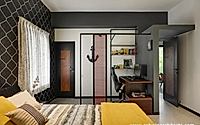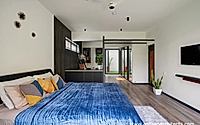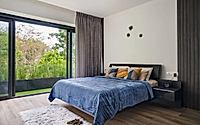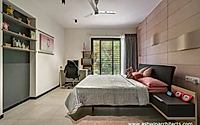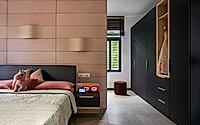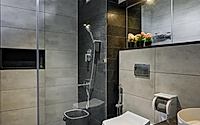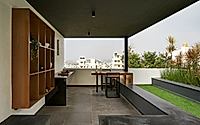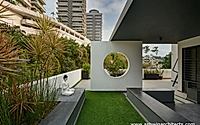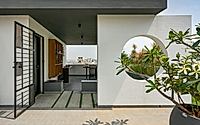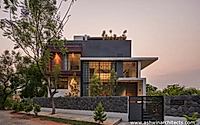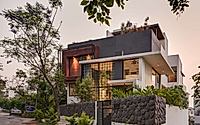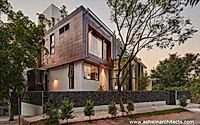Siddhidatri: Discover Ashwin Architects’ Contemporary Indian House
This meticulously designed house in Bengaluru, India, showcases the architectural prowess of Ashwin Architects. Siddhidatri, completed in 2022, is a stunning example of how thoughtful design can maximize the benefits of a corner site situated in a lush, green neighborhood. With large openings on the eastern and northern facades, the airy interiors seamlessly integrate with the surrounding landscape, creating a harmonious living experience for the homeowners.















About Siddhidatri
Nestled in the lush greenery of Bengaluru, India, the Siddhidatri residence is a architectural marvel. Designed by Ashwin Architects in 2022, this stunning house seamlessly blends with its picturesque surroundings.
Capitalizing on Nature’s Gifts
Perched on a corner site, the home enjoys unobstructed views of an adjacent apartment complex and a verdant avenue of trees. Accordingly, the design prioritizes maximizing the benefits of the abundant greenery, natural light, and ventilation.
Airy Interiors and Serene Vistas
Expansive openings on the eastern and northern facades create a breezy, light-filled atmosphere throughout the home. Additionally, the north-facing water bodies and surrounding landscaping offer a calming ambiance to the living and dining areas.
Efficient Spatial Planning
An open, elevated kitchen seamlessly connects to the dining area, fostering a sense of spaciousness. Moreover, the sloping site allowed the architects to incorporate a basement level, housing a home theater, office, and a kid-friendly tub area.
Personalized Retreats
The first floor features a master suite with a dedicated bed, wardrobe, seating, and bathroom areas, as well as a daughter’s room and a cozy family space. Ascending further, the home boasts a gym and an open-air terrace with a barbecue station, ideal for family gatherings and movie nights.
Material Experimentation
Abundant natural light has enabled the use of striking dark and copper-toned flooring throughout the residence. The open, cantilevered staircase, crafted with a combination of steel and concrete wrapped in 5mm tiles, creates a captivating play of shadows.
Timeless and Tailored
The clean, contemporary lines of the Siddhidatri residence exude a timeless appeal, ensuring the home will remain relevant for generations to come. Strategically placed pockets of greenery enhance the seamless integration with the surrounding landscape, catering to the needs of a modern Indian nuclear family.
Photography courtesy of Ashwin Architects
Visit Ashwin Architects
