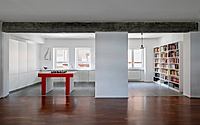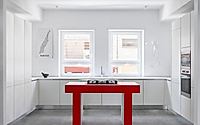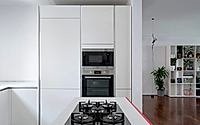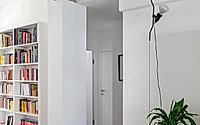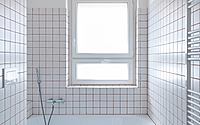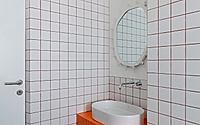Casa ME: Flexible, Functional Apartment Design in Rome
Designed by renowned architect Antonio Alberto Tomao, Casa ME is a stunning apartment renovation in the heart of Rome, Italy, completed in 2023. This 60-square-meter residence was thoughtfully crafted to meet the needs of a young designer and psychologist couple, seamlessly blending functional living spaces with a flexible study area for receiving clients.
The new layout, achieved through strategic demolitions and preservations of original architectural elements, showcases a harmonious balance between private and shared zones, creating a comfortable and versatile living environment for the family of four.







About Casa ME
Nestled in the heart of Rome’s picturesque E.U.R. district, Casa ME is a masterful transformation of a once-ordinary apartment into a harmonious oasis of contemporary design. Designed by the talented Antonio Alberto Tomao in 2024, this renovation project caters to the needs of a young couple with two children, effortlessly blending functional versatility with a refined aesthetic.
Divide and Conquer: Thoughtful Zoning
The apartment’s layout has been meticulously reworked to create a seamless flow between the public and private spaces. The open-concept living area, spanning approximately 60 square meters, is strategically divided into distinct zones, each serving a specific purpose. The kitchen, with direct access to the laundry and a compact bathroom, seamlessly integrates with the study area, living room, and dining space, fostering a harmonious living experience.
Preserving the Past, Embracing the Future
Throughout the renovation process, the designers have paid homage to the apartment’s original character, preserving elements such as the nailed wooden flooring, the alignment of the beams, and other construction features. This thoughtful approach of “working by subtraction” has allowed the team to maintain the project’s authentic charm while introducing a contemporary aesthetic.
Functional Flexibility and Tailored Comfort
The sleeping quarters have been reconfigured to accommodate three bedrooms and two bathrooms, catering to the family’s needs. The clear separation of the bedrooms from the living area ensures privacy and functionality, allowing the couple to receive clients in the study without disrupting the more intimate spaces of the home.
A Minimalist Sanctuary
The interiors of Casa ME exude a serene and calming atmosphere, with a predominantly white palette accented by pops of color and textural elements. The kitchen features a striking red central island, providing a bold contrast to the sleek, minimalist cabinetry. In the bathroom, the interplay of white tiles and a vibrant green floor creates a striking visual harmony, while the oval mirror and wall-mounted vanity add a touch of refined elegance.
Harmonious Living in the Heart of Rome
Through a thoughtful balance of preservation and innovation, Casa ME has been transformed into a harmonious sanctuary that caters to the needs of its residents. With its dynamic zoning, timeless design, and functional flexibility, this apartment exemplifies the power of intelligent design to create a truly livable and adaptable space in the heart of Rome.
Photography by tomaovallicelli
Visit Antonio Alberto Tomao
