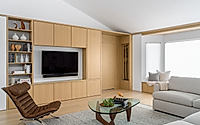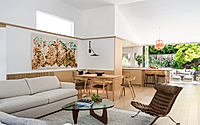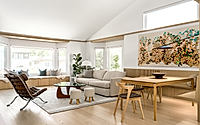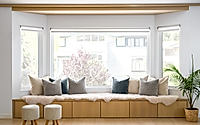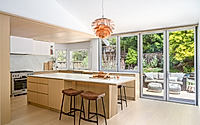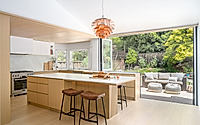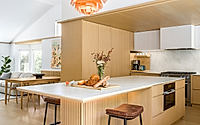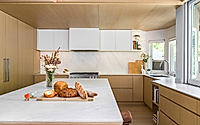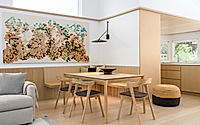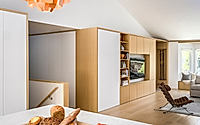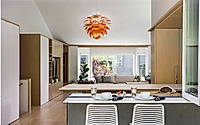Oakland Hills by Rae & Heath Architects
Located in Oakland, California, Oakland Hills is a house designed by Rae & Heath Architects in 2023. The home, built hastily after much of the immediate area burned in the 1991 Tunnel Fire, was updated to better serve the needs and tastes of its current owners with a sophisticated simplicity that draws inspiration from Scandinavian heritage and Danish design.
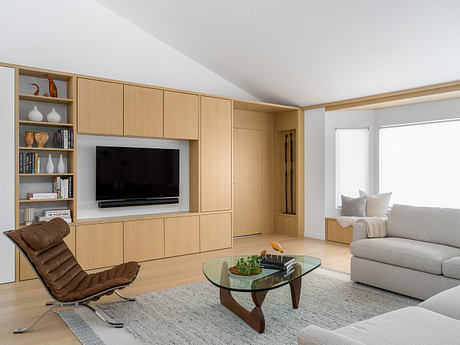
Bright and Welcoming Living Quarters
As you approach, the polished exterior greets you with sleek lines and a well-balanced mixture of materials. Upon entering, the layers of warmth and elegance first come to light. The expansive living space with its open concept features multiple snug seating options, neatly arranged around a larger group gathering area. Sunlight floods the space, amplifying the bright color scheme that characterizes this dwelling.
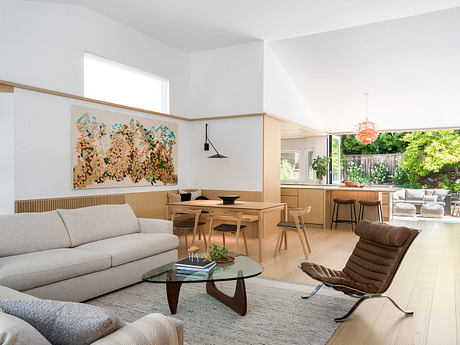
The carefully considered layout effortlessly encourages conversation and comfort. Contrasts in texture such as smooth surfaces alongside cushy furniture produce a captivating ambiance. A meticulously chosen array of artwork, including a striking piece that embellishes one wall, contributes an artistic touch that revitalizes the environment.
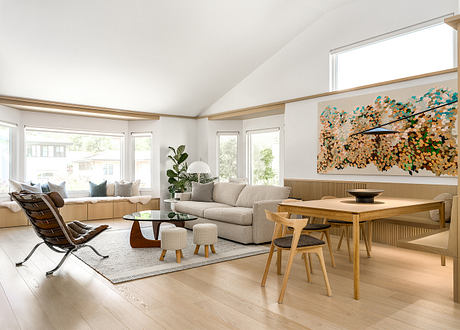
Transitioning to the home’s core, the enlarged kitchen thrills its users with a flawless indoor-outdoor connection. An eye-catching perimeter counter stimulates culinary inventiveness while seamlessly linking to the external living space. Natural light pours into the kitchen, emphasizing not only its efficiency but also its aesthetic appeal.
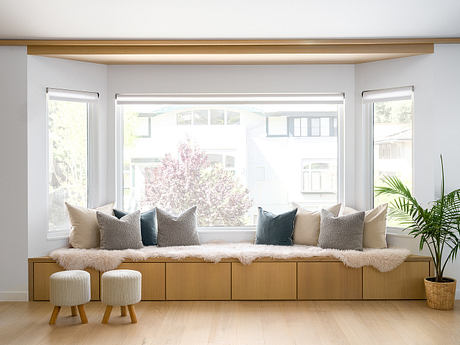
Danish Aesthetic Meets Modern Functionality
Uniting the spaces is a continuous horizontal millwork element, establishing visual cohesion across the home. Ingenious storage options are everywhere, cleverly integrating with contemporary décor. This design feature ensures a tidy environment, further elevating the tranquility of the room.
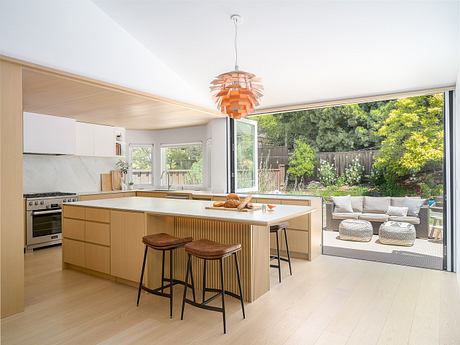
Conveniently located next to the kitchen, the dining space retains a spacious, airy ambiance. Well-placed pendant lighting infuses the area with a warm, inviting glow, perfect for both formal dinners and casual meetups. Scandinavian influence shines through the minimalist chairs and dining table, spotlighting the elegance of simplicity.
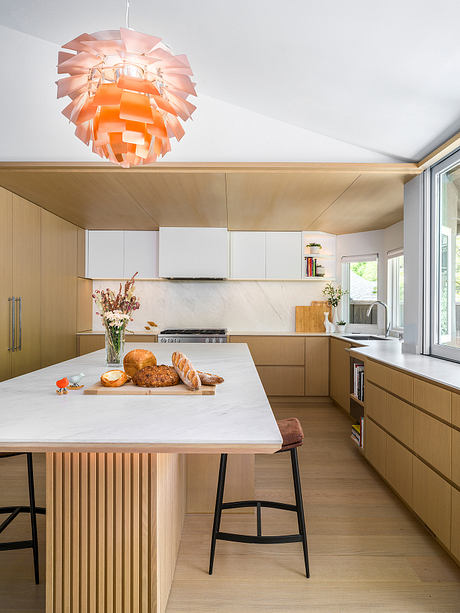
As you venture on, the cozy window seat beckons you to stop and savor the view. This delightful corner is ideal for moments of peaceful reflection or spirited discussions. With abundant natural light and soft fabrics, it provides the perfect setting for relaxation.
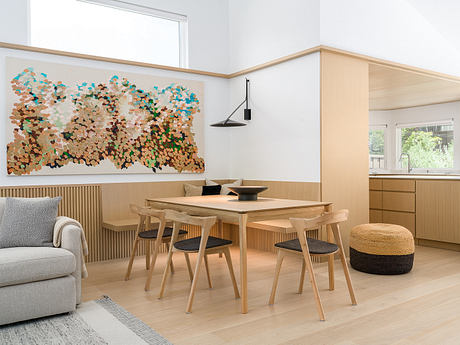
To summarize, the Oakland Hills project exemplifies how deliberate design strategies can reinvigorate a legacy. Rae & Heath Architects masterfully merge modern utility with timeless sophistication, creating a residence that embodies warmth and class. This home honors its past while looking ahead, capturing the spirit of Scandinavian-inspired living.
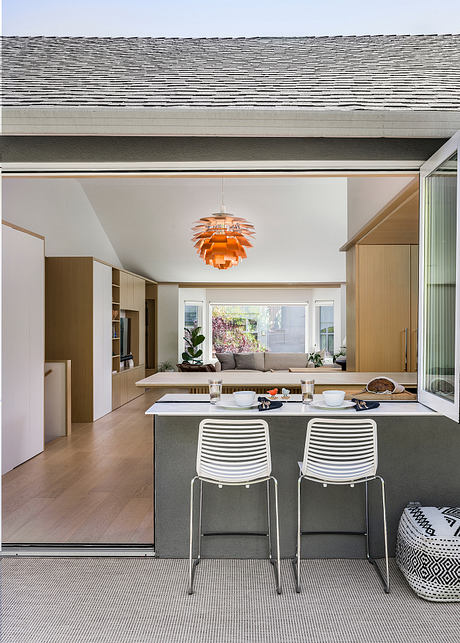
Photography courtesy of Rae & Heath Architects
Visit Rae & Heath Architects
