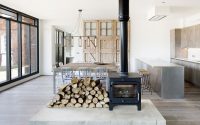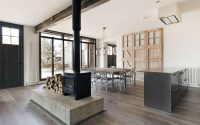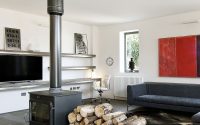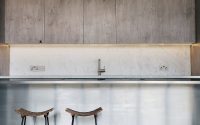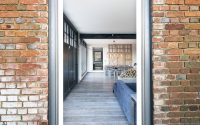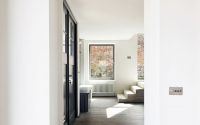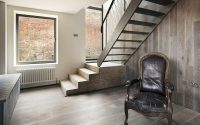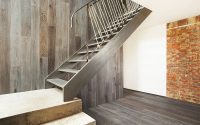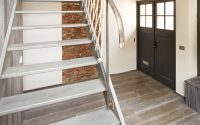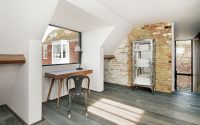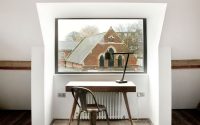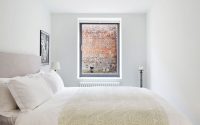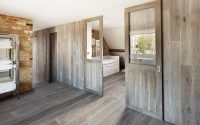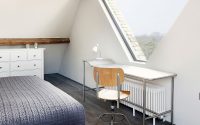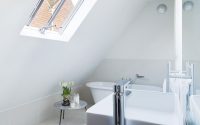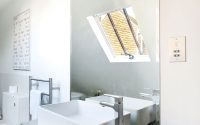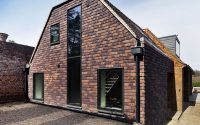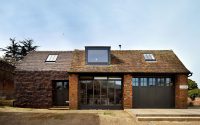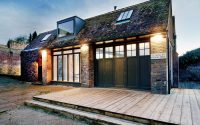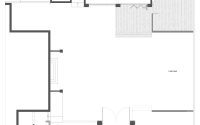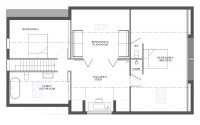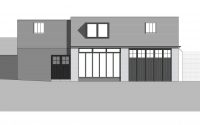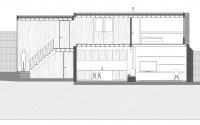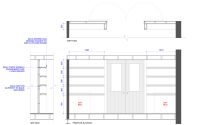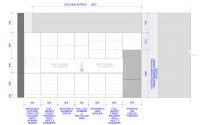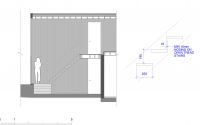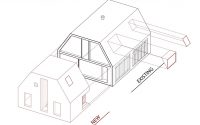Home in Conduit Hill by Marta Nowicka & Co
Situated in Conduit Hill, England, Home in Conduit Hill is an inspiring house extension completely redesigned by Marta Nowicka & Co.

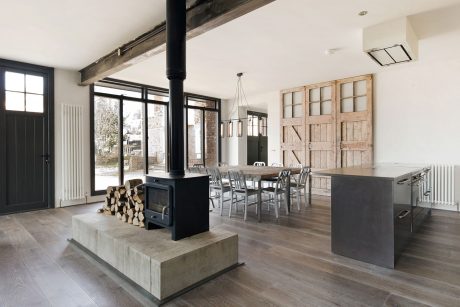
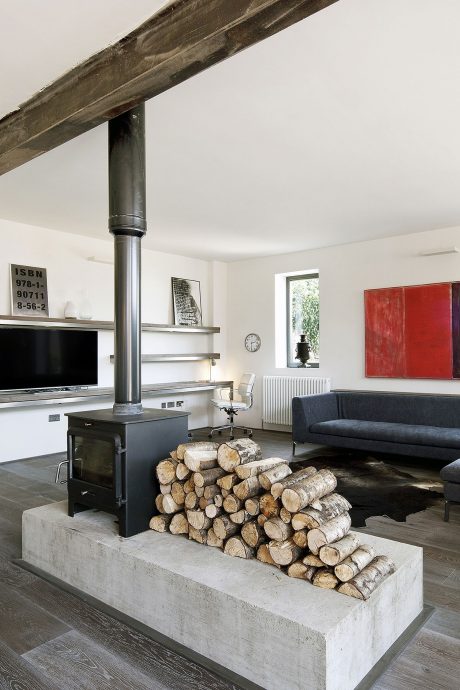
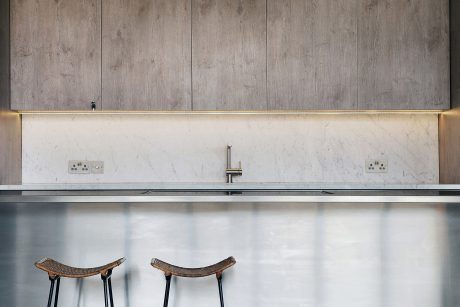
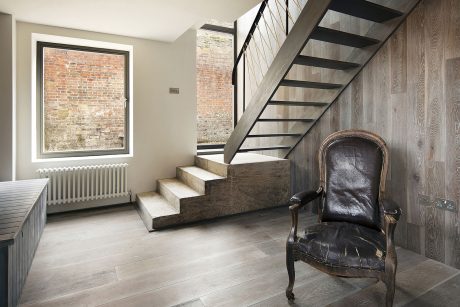
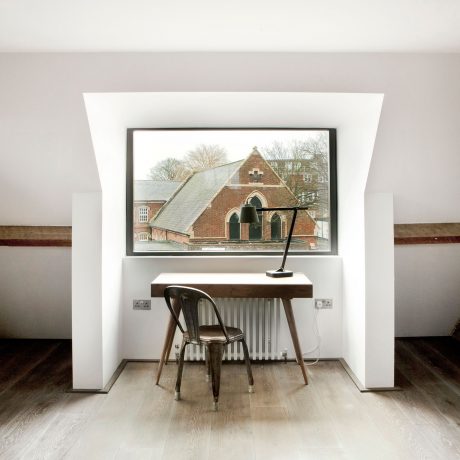
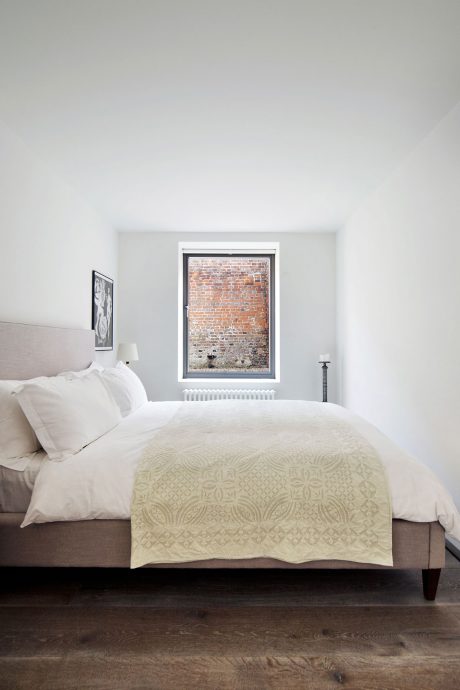
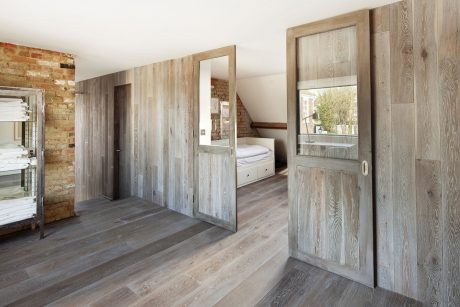
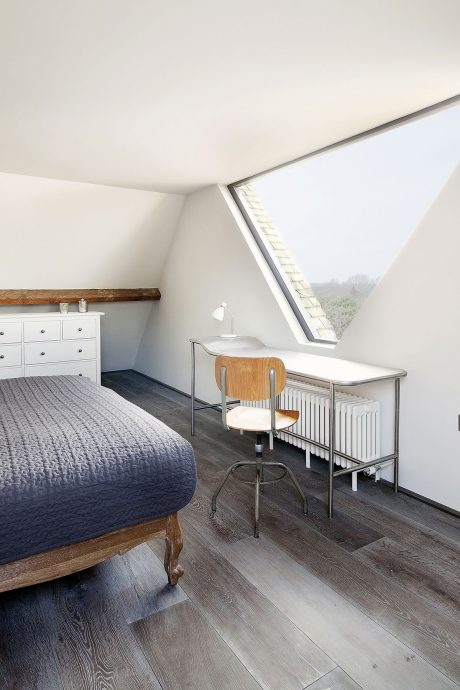
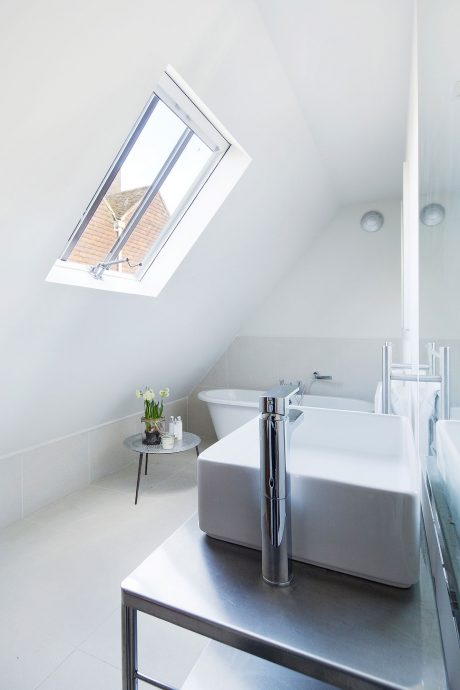
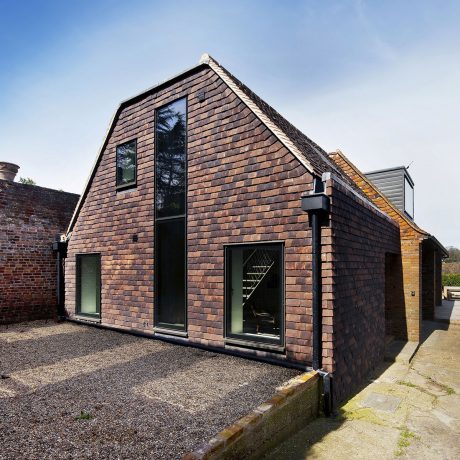
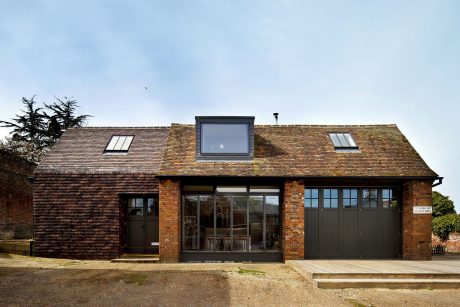
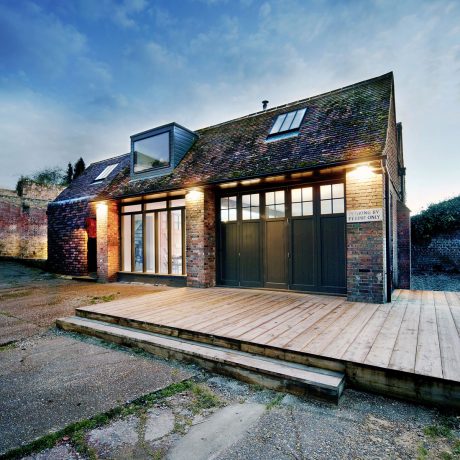
About Home in Conduit Hill
We rebuilt the 1970s extension with a pitched roof, mirroring the original building’s design. We then clad it in local Lydd handmade clay tiles to match the original peg tiles, which extend down to cover the walls of the side extension. We positioned conservation-style roof windows at the front and rear, allowing direct north and south natural light into the roof space. Throughout, we used flush architectural glass windows from the Czech Republic to blend into the background, highlighting the original architecture. A striking triangular glass section between the original roof pitches offers breathtaking rooftop and countryside views from the master bedroom. Aligned modern doors lead to medieval-like walled gardens in a straight vista.
Creating an Open-Plan Space
We created a vast 780-square-foot (72.5 square meters) open-plan living, dining, and kitchen area on the ground floor by removing a non-original central wall that divided the offices from the garage. This change produced a fantastic entertaining space within the original floor plan of the Ambulance Station. To divide zones, we cast a large concrete plinth in the room’s center to house a double-sided wood-burning stove and wood store.
Maintaining an Industrial Feel
We left the existing I-beam above the plinth exposed and perfectly replicated the original sliding doors to keep the industrial aesthetic. The replicated ambulance doors bi-fold out onto a large reclaimed timber terrace and the walled courtyard.
Sophisticated Kitchen Design
The kitchen features greyed timber cabinets with stunning Carrera Marble worktops and splashbacks. A brushed stainless steel island unit complements the timber and marble, referencing the material’s use in the medical industry.
Elegant Flooring and Bathrooms
We used wide engineered oak flooring on both the ground and first floors, extending it to clad the walls of the double-height stairwell and roof space bedrooms. Ornate ‘lace-like’ porcelain tiles from Italy adorn the wet room on the ground floor and the large family bathroom upstairs. We used a stainless steel nurse’s trolley in the bathroom as a vanity unit, with a large basin and mirror above.
Photography by Vojteck Ketz
Visit Marta Nowicka & Co
- by Matt Watts