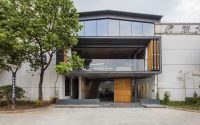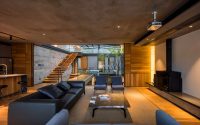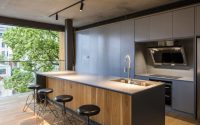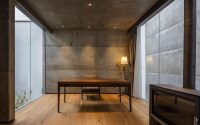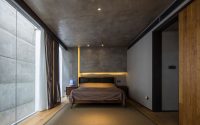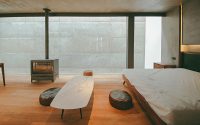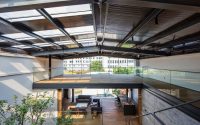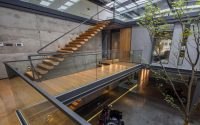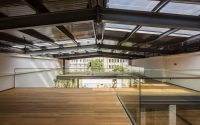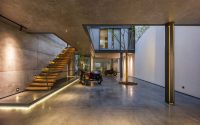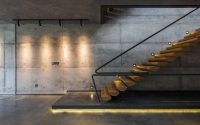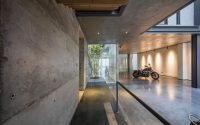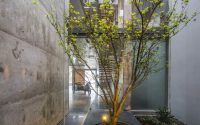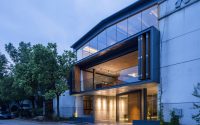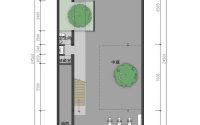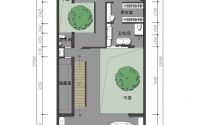House in Hangzhou by Wanjing Studio
House in Hangzhou redesigned in 2016 by Wanjing Studio, is a 6,458 sq ft residence situated in Hangzhou, Zhejiang, China.

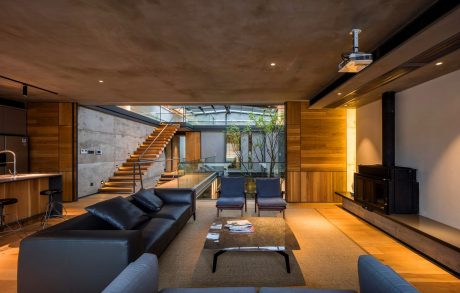
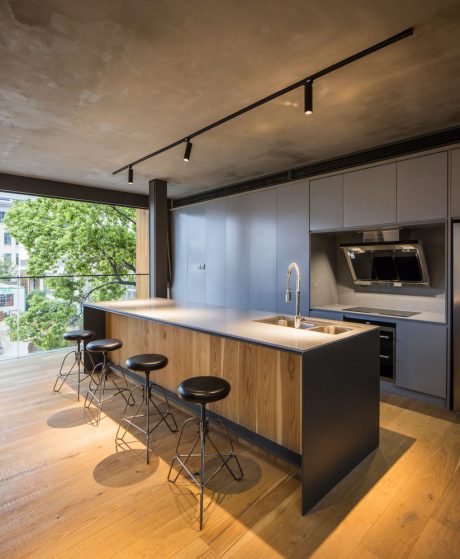
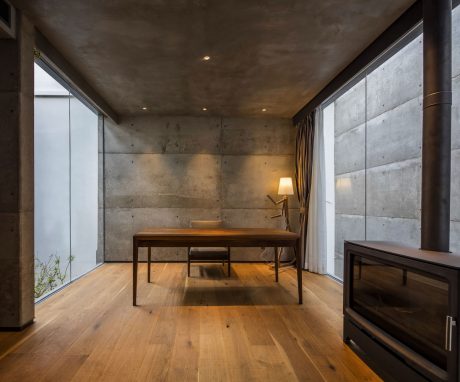
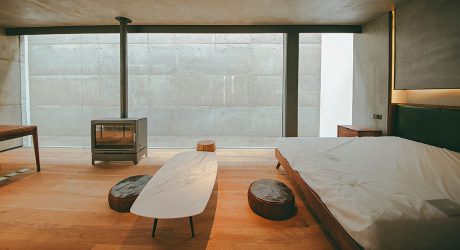
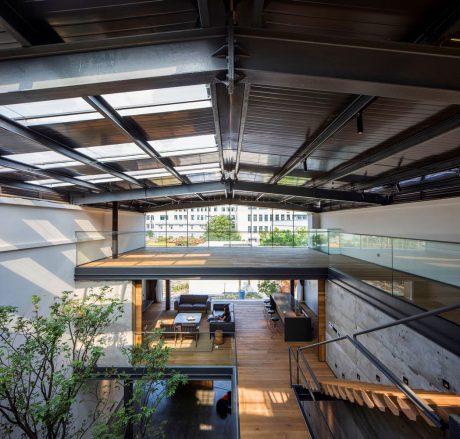
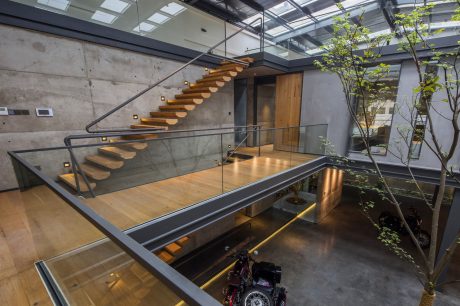
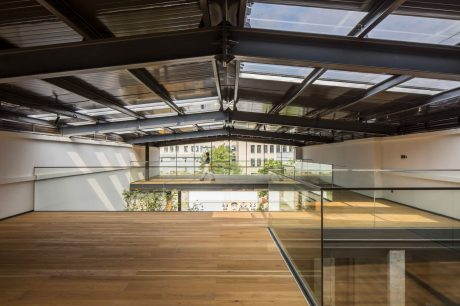
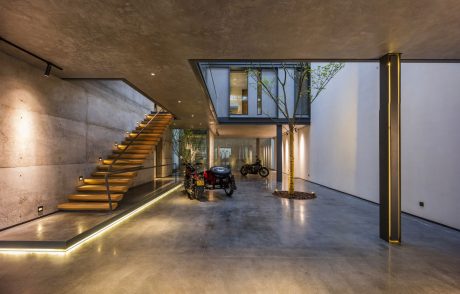
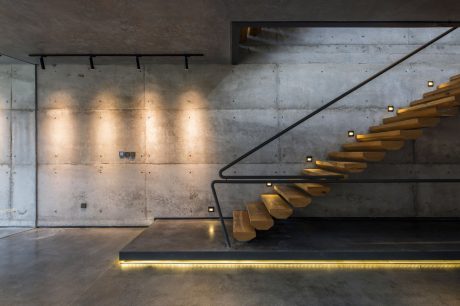
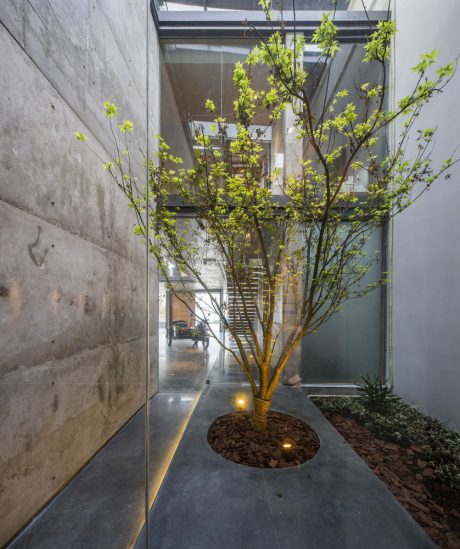
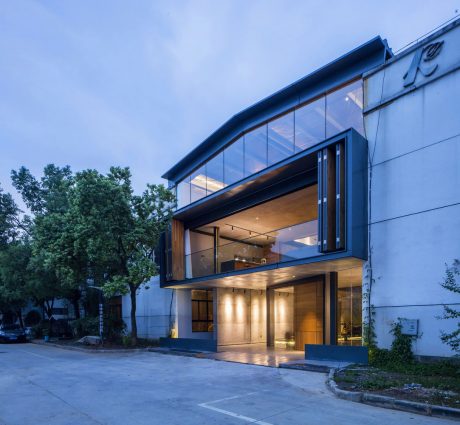
About House in Hangzhou
Introduction to Contemporary Design: House in Hangzhou
House in Hangzhou, a striking project completed in 2016 by Wanjing Studio, embodies contemporary design with its sleek, minimalist aesthetic. Situated in Hangzhou, Zhejiang, China, this house stands out for its integration of modern architecture and comfortable living spaces.
Exterior Design: Seamless Integration with Nature
The exterior of the House in Hangzhou showcases a dynamic blend of glass, steel, and concrete, creating a visually captivating facade. Large glass windows ensure abundant natural light while offering unobstructed views of the lush surroundings. The thoughtful placement of trees around the building enhances its connection with nature, providing both beauty and privacy.
Interior Elegance: A Room-by-Room Tour
Living Room: As you enter, the spacious living room greets visitors with its open plan, high ceilings, and industrial finishes. The room features a modern fireplace, setting a warm, inviting tone. Overhead, a retractable glass ceiling opens to the sky, allowing residents to change the room’s ambiance with natural light.
Kitchen and Dining Area: Next to the living room, the kitchen sports a sleek, functional design with integrated appliances and a long island that doubles as a breakfast bar. Adjacent to the kitchen, the dining area provides a perfect space for family meals, illuminated by contemporary lighting fixtures.
Bedrooms: Each bedroom in the house offers a unique view of the urban landscape. The master bedroom combines comfort with style, featuring a low bed, wooden accents, and a dedicated fireplace for colder nights.
Bathrooms: The bathrooms are equipped with modern fixtures and fittings, emphasizing clean lines and uncluttered spaces. A freestanding bathtub in the master bathroom adds a touch of luxury.
Home Office and Leisure Spaces: The house also includes a well-appointed home office and areas for leisure, ensuring that each family member can find their own space for work or relaxation.
In conclusion, House in Hangzhou by Wanjing Studio is a perfect example of how contemporary design can create both a visually stunning and highly functional living space. This house not only looks remarkable but also provides a comfortable and practical environment for everyday living.
Photography courtesy of Wanjing Studio
- by Matt Watts