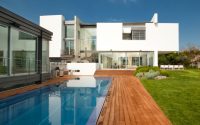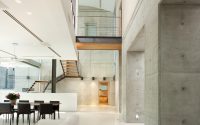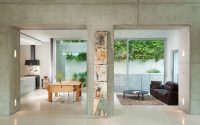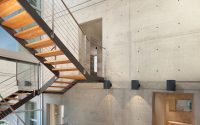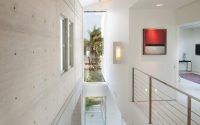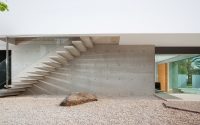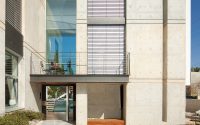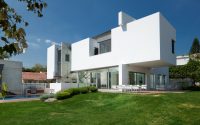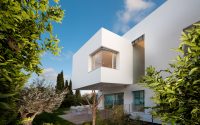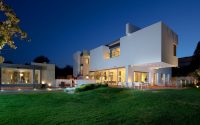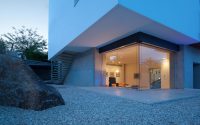Villa in Ramat Gan by Dror Barda
Villa in Ramat Gan is a prestigious residence located in Ramat Gan, Israel, designed in 2017 by Dror Barda.

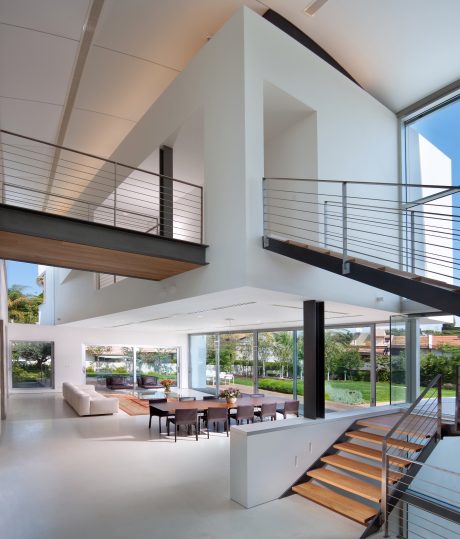
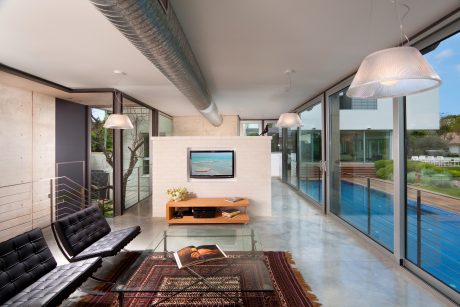
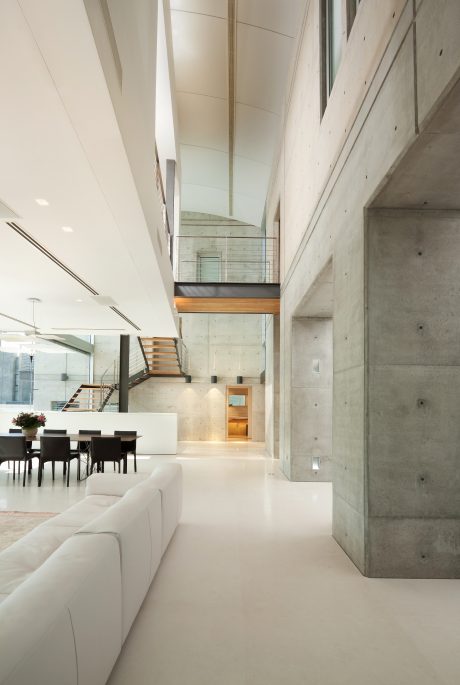
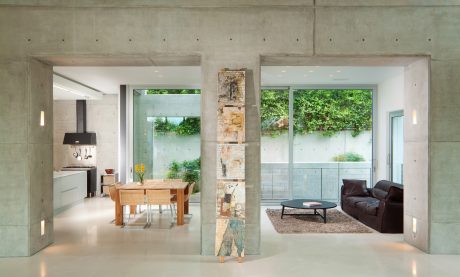
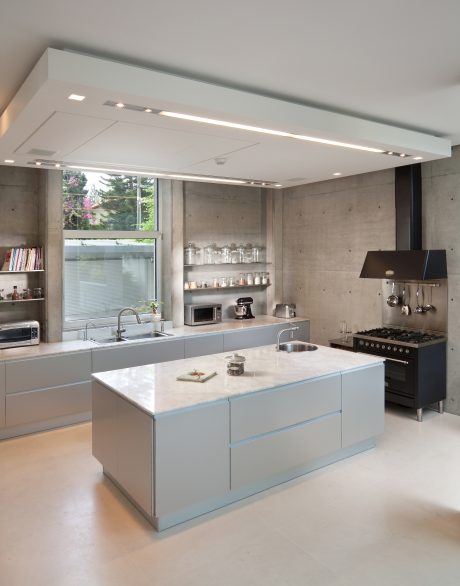
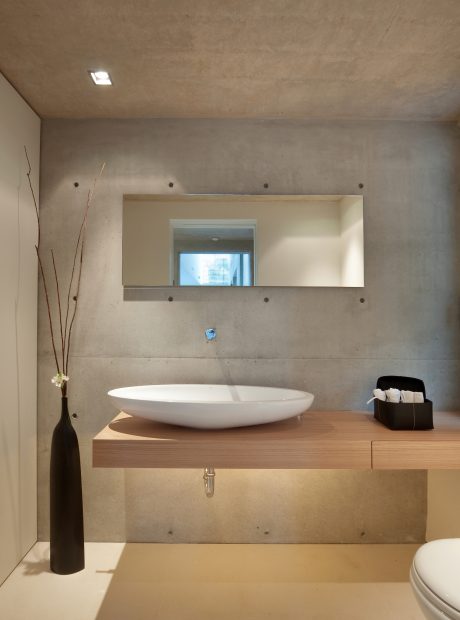
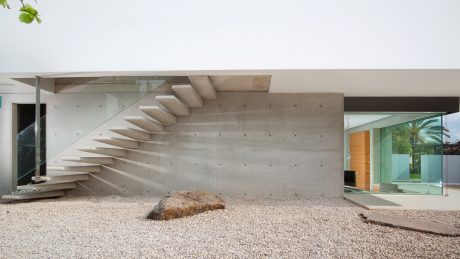
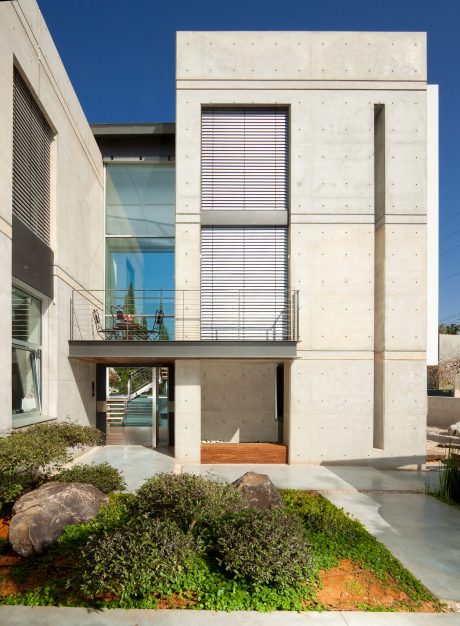
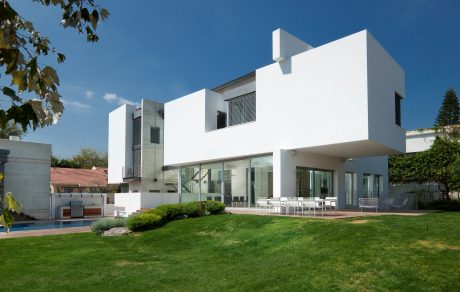
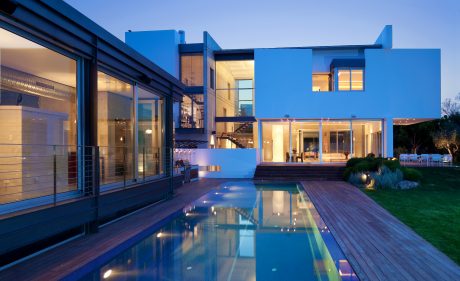
About Villa in Ramat Gan
Overview of the Property
This impressive villa consists of two buildings. The main house covers approximately 700 square meters (7534 square feet) and overlooks the pool. Meanwhile, a guest house encompasses about 200 square meters (2152 square feet) and sits right at the pool’s edge.
Innovative Design Features
In this distinctive project, we’ve challenged gravity by introducing a floating cube that functions as the master bedroom. This cube, about 70 square meters (753 square feet) in size, connects via a bridge to another part of the residence. Its ceiling stands separate from the curved roof above, while an upper window allows daylight to enter, ensuring it remains well-lit even in the evening.
Material Selection and Spatial Harmony
The villa utilizes materials like exposed concrete, wood, and white plaster to create a visually engaging interplay of clean lines and distinct shapes. Despite its vast size, the space within the house feels welcoming, not overwhelming. The design avoids corridors, maximizing each area for high-quality, effective use.
The blend of a sleek, modern design and warm furnishings produces a very pleasant and inviting atmosphere. The guest house, designed with an open patio and loft layout featuring industrial elements, complements this with its warm, homey furniture, enhancing the youthful and welcoming vibe. The loft’s ground floor includes public spaces, all of which offer views of the pool.
Photography courtesy of Dror Barda
Visit Dror Barda
- by Matt Watts