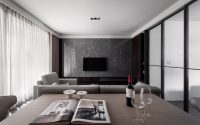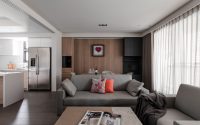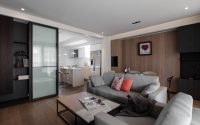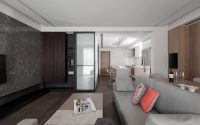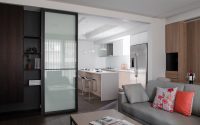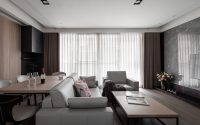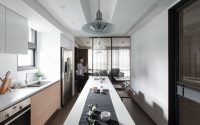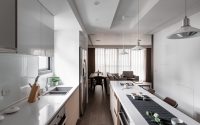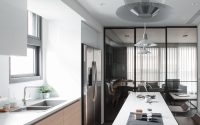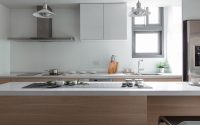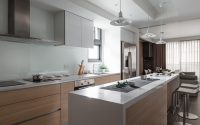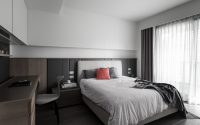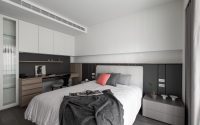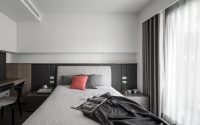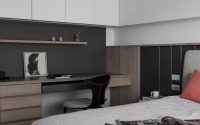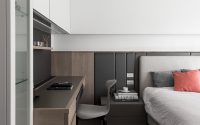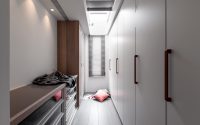Chen’s House by PMD
Located in Kaohsiung City, Taiwan, Chen’s House is a contemporary single family residence designed in 2016 by PMD.

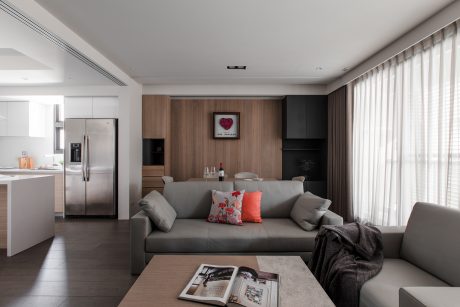
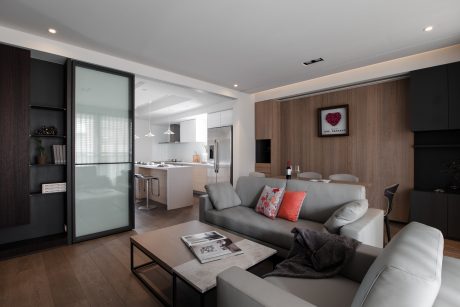
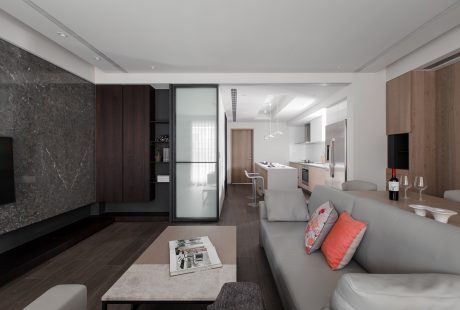
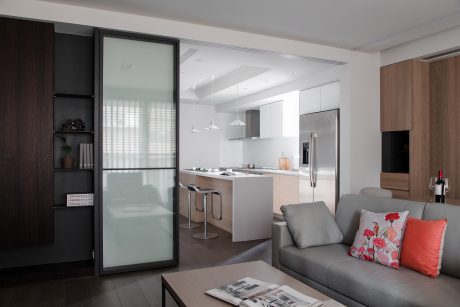
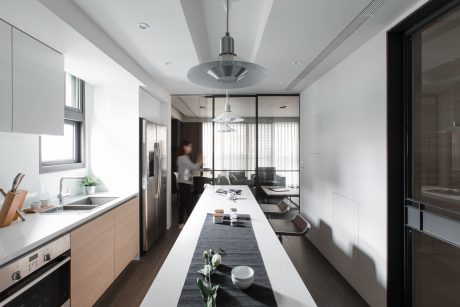
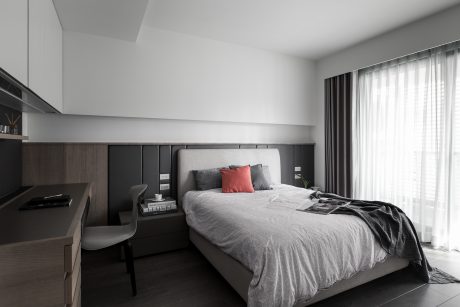
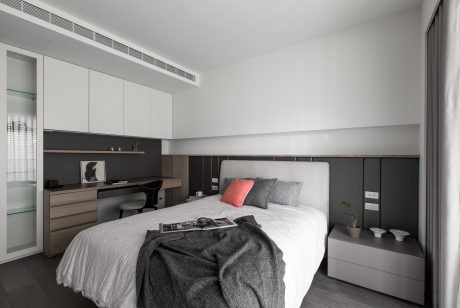
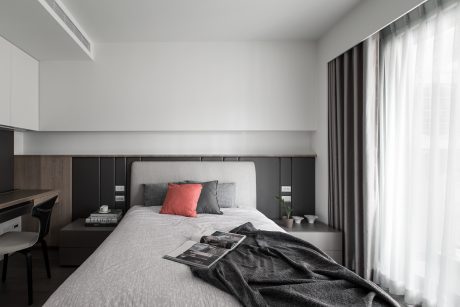
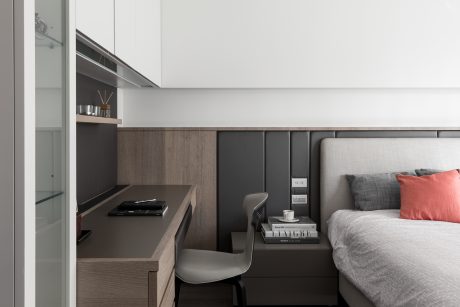
About Chen’s House
Welcome to Chen’s House, a contemporary dwelling designed by the innovative PMD in the vibrant Kaohsiung City, Taiwan. Completed in 2016, this home is a showcase of modern elegance, where form meets function in a seamless blend of spaces.
Living in Style
Step into the living room, and you’re greeted by a symphony of muted tones and clean lines. A dark marble backdrop anchors the space, highlighting the sleek TV screen. Daylight filters through sheer curtains, softening the room’s modern edges, while a carefully placed wine bottle and glasses invite relaxation.
Maximized Minimalism
The corridor reveals PMD’s smart use of space. White, built-in closets line one side, with bold, brown handles adding a dash of warmth. A bench runs parallel, offering a spot to pause or place everyday items—a practical touch in a stylish passageway.
A Restful Retreat
In the bedroom, comfort takes precedence with a plush bed centering the room. The workspace is a nod to necessity, cleverly integrated without disturbing the room’s peaceful vibe. Soft grays and whites dominate, punctuated by a single red cushion, adding a pop of color.
Culinary Simplicity
The kitchen is a testament to simplicity, with clean countertops and understated cabinetry. Stainless steel appliances reflect a no-fuss attitude towards cooking, surrounded by modern fixtures that promise functionality. A window introduces natural light, keeping the space bright and welcoming.
Entertaining Made Easy
Transitioning to the dining area, it’s clear this house is built for entertaining. The elongated dining table stretches towards the living area, allowing guests to move freely between spaces. Overhead, contemporary lights focus on the table, while in the background, the kitchen buzzes with preparation.
Seamless Integration
The final view of Chen’s House presents a seamless integration of living, dining, and cooking areas. Light pours in from both ends, illuminating the shared spaces. Here, the design philosophy of PMD comes to life—creating a home that’s as inviting as it is impressive, and as practical as it is beautiful.
Photography courtesy of PMD
- by Matt Watts