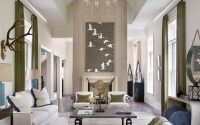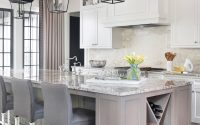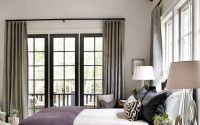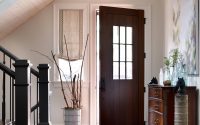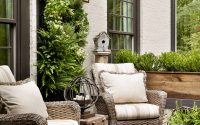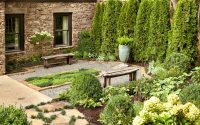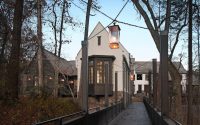Swann Wynd Bridge House by NAHB
Swann Wynd Bridge House is an inspiring single family home located in Chattahoochee Hills, Georgia, designed in 2016 by National Association of Home Builders.



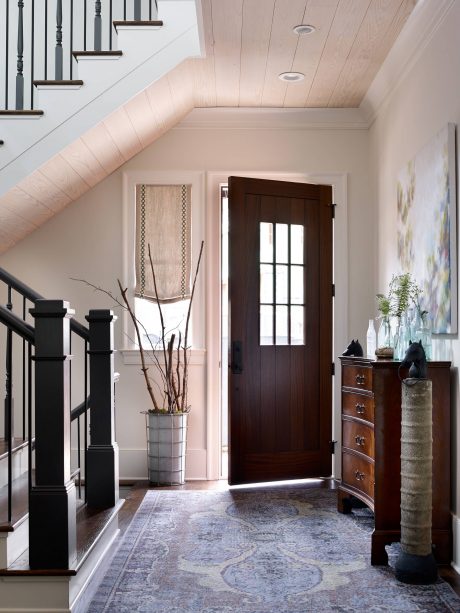

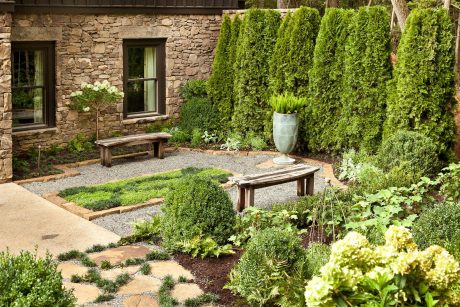

About Swann Wynd Bridge House
Welcome to the Swann Wynd Bridge House, a traditional yet innovative retreat in Chattahoochee Hills, Georgia. Designed in 2016 by the National Association of Home Builders (NAHB), this residence exemplifies thoughtful architecture harmonized with its natural surroundings.
Charming Exteriors
Emerging from the wooded haven of Chattahoochee Hills, the Swann Wynd Bridge House greets visitors with its distinct presence. A footbridge, a prominent feature of the property, invites you over the creek to the cobblestone path that leads to this four-bedroom sanctuary. Its exterior, constructed with local materials, mirrors the English countryside homes while blending seamlessly with the Georgian landscape.
Inviting Interiors
Stepping inside, the house welcomes you with a spacious living area bathed in natural light from the large windows. The design prioritizes comfort and openness, with 12-foot vaulted ceilings enhancing the sense of space. The living room flows into a kitchen where functionality meets style—granite countertops and modern appliances are set beneath charming pendant lighting, with a central island providing a convivial focal point.
Adjacent to the kitchen, the outdoor seating area offers a place for relaxation or entertainment, framed by lush plantings and the quiet hum of nature. Each outdoor space, from the garden to the patio, is a green oasis offering respite and connection to the outdoors.
The master bedroom continues the theme of spaciousness with its high ceilings and abundant light. A large bed, strategically placed to enjoy the view, serves as the centerpiece, with the room’s design ensuring a peaceful night’s sleep.
In essence, the Swann Wynd Bridge House is a celebration of traditional design and modern living. NAHB’s approach creates a house that is as functional as it is picturesque, offering a slice of countryside charm right in the heart of Georgia. Whether it’s the thoughtful interior spaces or the serene outdoor areas, this house is a prime example of architecture that serves the needs of today while respecting the natural beauty of its location.
Photography by Emily Jenkins Followill
Visit National Association of Home Builders
- by Matt Watts