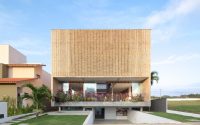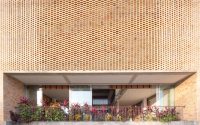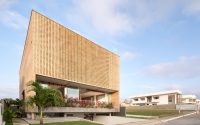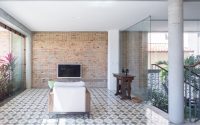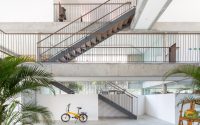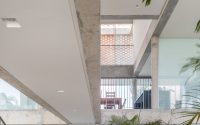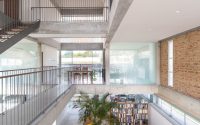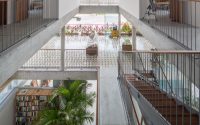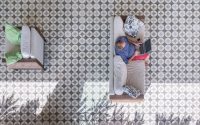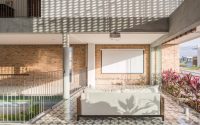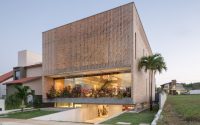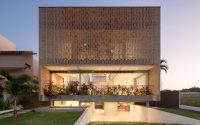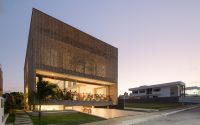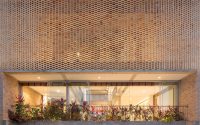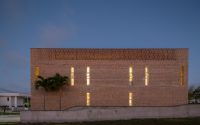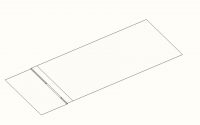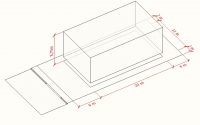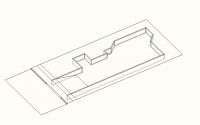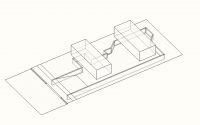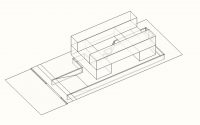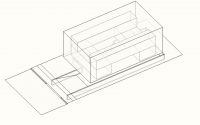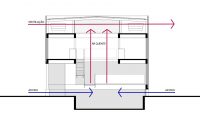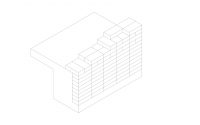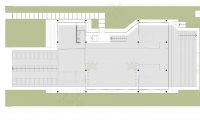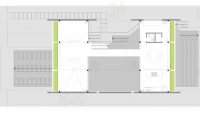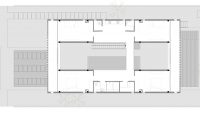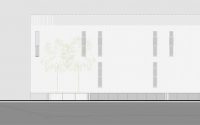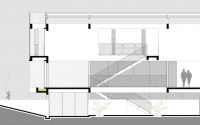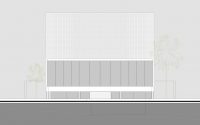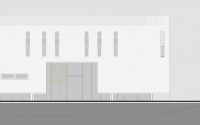KS House by Arquitetos Associados
Located in Natal, Brazil, KS House is a minimalist single family house designed in 2016 by Arquitetos Associados.










About KS House
Design Philosophy: A Blend of Privacy and Openness
Privacy sparked the design of this house, alongside a keen eye on the site’s conditions. The designers envisioned a space that, while closed off to the outside, unfolds into a vast three-story interior. This approach aims to enrich spatial experiences with varied ceiling heights and ample air flow, boosting overall comfort.
Adhering to Community Guidelines
The house’s structure pushes the limits within the community’s construction guidelines. It respects a setback of 16.4 feet (5 meters) in the front, 13.1 feet (4 meters) in the back, 6.6 feet (2 meters) on each side, and peaks at a height of 24.6 feet (7.5 meters), measured from 4.1 feet (1.25 meters) above the first floor’s level.
A Tri-Level Layout for Varied Experiences
The design carves out three distinct levels. A partially submerged lower level houses the garage and studios. The first floor, slightly raised, becomes a hub for socializing and living spaces. The top floor, fully elevated, is reserved for private quarters.
In seeking spatial diversity, the design sculpts each level uniquely, rather than stacking them directly. Above the expansive void, the first floor spans across the building’s width, linking two slabs via a bridge. This layout positions the living room and home theater towards the street, while the dining room, kitchen, and laundry face the backyard. The second floor extends longitudinally, connecting bedrooms and bathrooms with a crosswise bridge.
Constructive Approach and Ventilation Strategy
The construction begins with excavating and building a retaining wall, setting the stage for the house’s footprint. The design then elevates the structure on concrete columns and metal beams, topped with a metal roof. Glass and brick facades finalize the look, with strategically oriented bricks enhancing light entry and ventilation. At the pinnacle, floor-level windows and a ventilation strip exploit the Venturi effect for optimal thermal comfort.
Photography courtesy of Arquitetos Associados
Visit Arquitetos Associados
- by Matt Watts