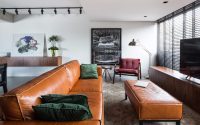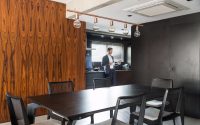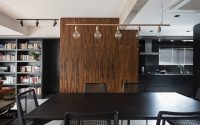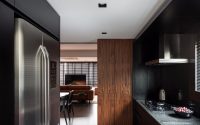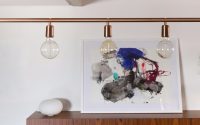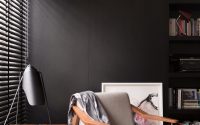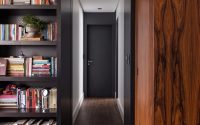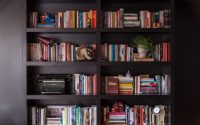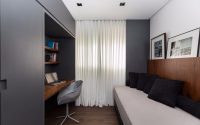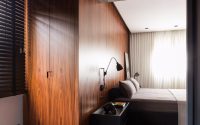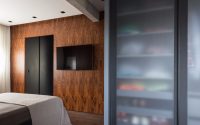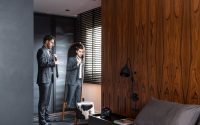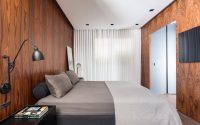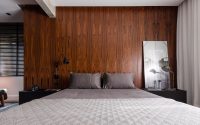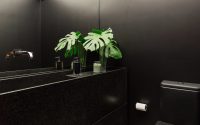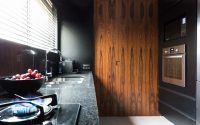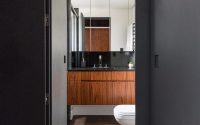Aspen Apartment by Ambidestro
Aspen Apartment is a beautiful mid-century home located in Porto Alegre, Brazil, designed in 2017 by Ambidestro.

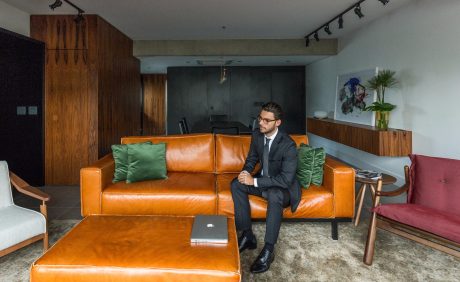
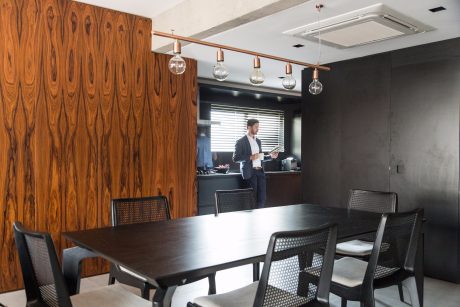
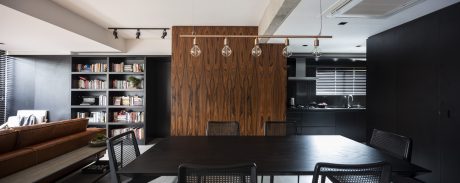
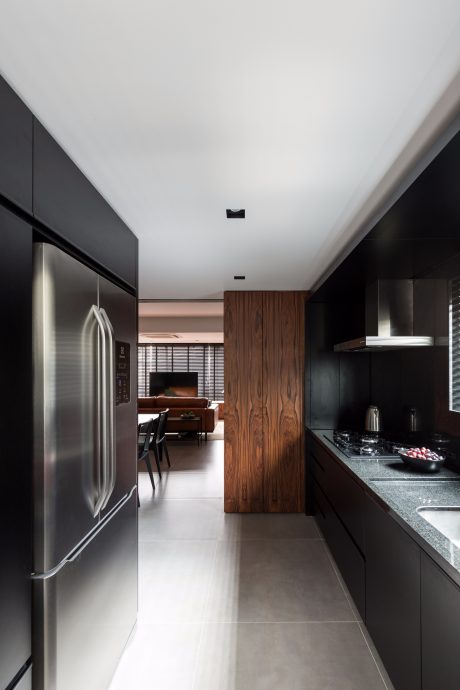
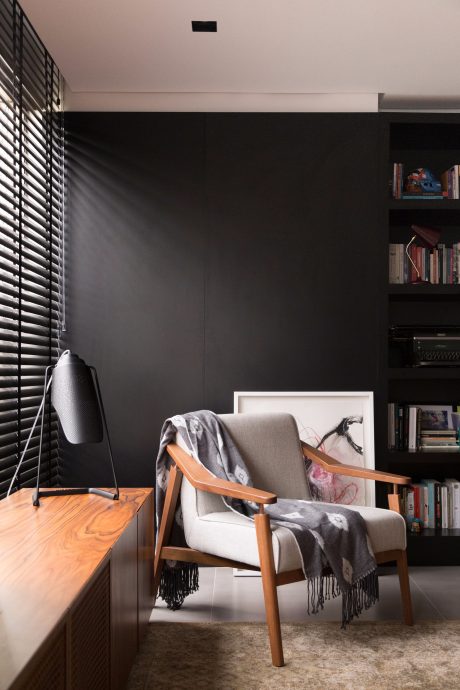
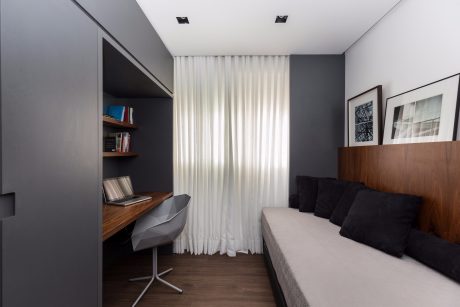
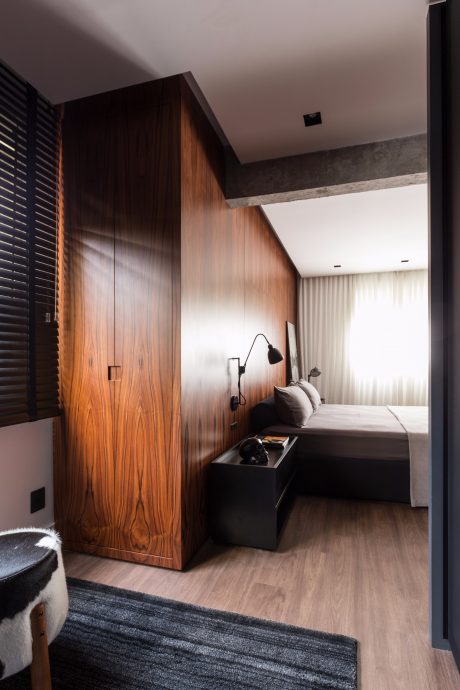
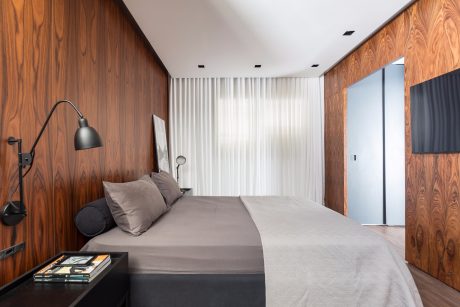
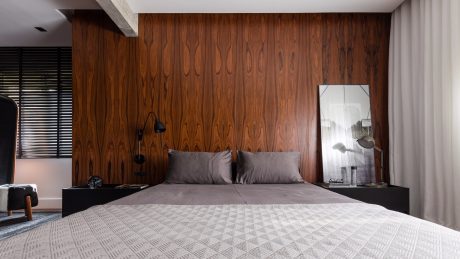
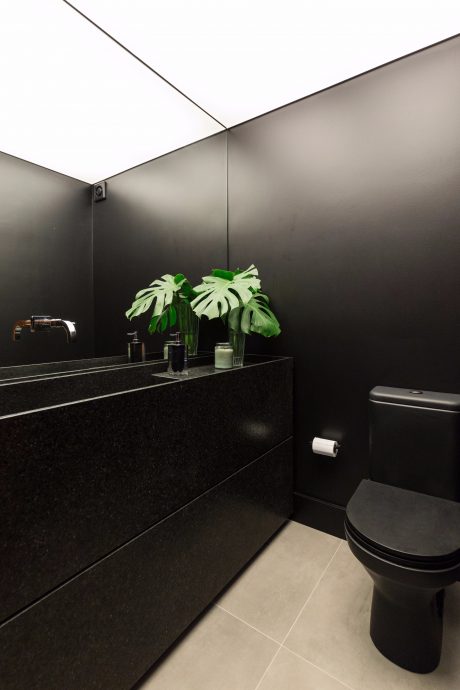
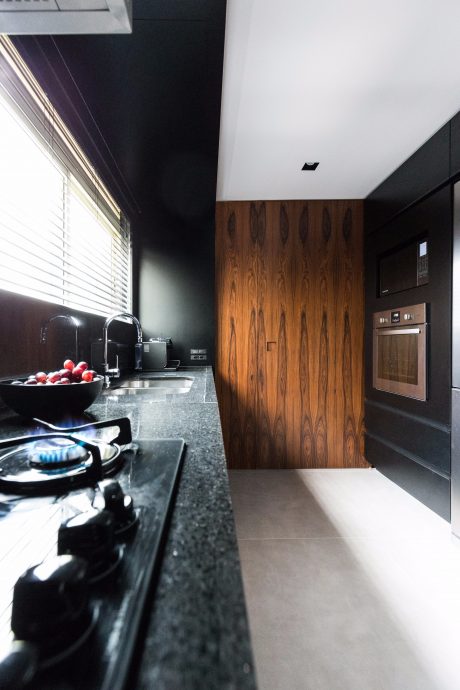
About Aspen Apartment
Introducing the ASPEN Apartment
The AMBIDESTRO office, based in Porto Alegre, recently completed the ASPEN Apartment, a modern living space crafted for today’s man. This project stands out as a fresh addition to the architectural landscape.
Design Philosophy: Global Inspiration, Personal Identity
The designers focused on creating a living space that draws inspiration from the world’s major cities. Their goal? To maintain the clients’ identity while crafting an integrated, functional, and inviting space with a timeless and masculine feel.
A Bold Transformation
The renovation took a bold approach. In the social area, the team removed the walls separating the kitchen from the living space, keeping only the structural beams. This change transformed the old service area into a new kitchen, now seamlessly connected to the living area. The former kitchen became the dining room. Moreover, integrating the balcony with the living space opened up the area, combining living, dining, and cooking into one cohesive environment.
Redefining Private Spaces
In the private quarters, the transformation of three bedrooms into two suites marked a significant shift. One now serves as a guest bedroom and study, while the other has become a spacious master suite with two closets and an integrated bathroom. This reconfiguration led to fewer, but much larger and brighter, rooms, emphasizing openness and light.
A Study in Material and Color
At the clients’ request, dark tones dominate the apartment’s palette. A harmonious blend of black, gray, and wood carries throughout, establishing a consistent material dictionary. Each space communicates with the next, ensuring visual and conceptual continuity.
Pau Ferro wood, a noble and rare material from Brazil, plays a key role in defining the project’s focal points. Known for its striking vein patterns and reddish hue, this wood turns each panel into a piece of art. To complement these strong elements, the design incorporates black melamine and lead gray matte, forming a backdrop for the meticulously arranged carpentry blocks that define the space.
Photography by Marcelo Donadussi
Visit Ambidestro
- by Matt Watts