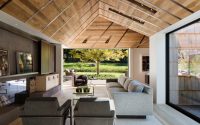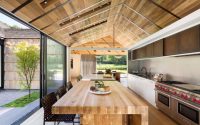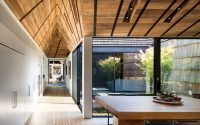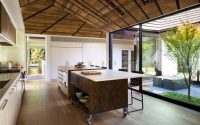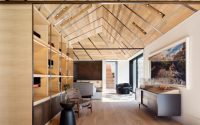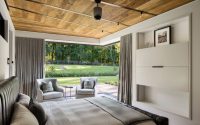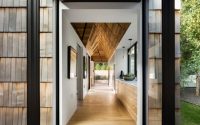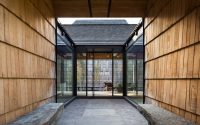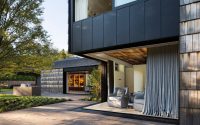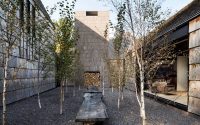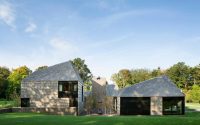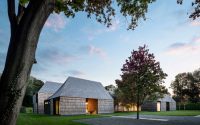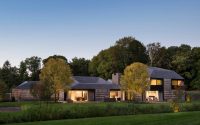Underhill Residence by Bates Masi Architects
Underhill Residence is a contemporary private residence located in Matinecock, New York, designed in 2017 by Bates Masi Architects.

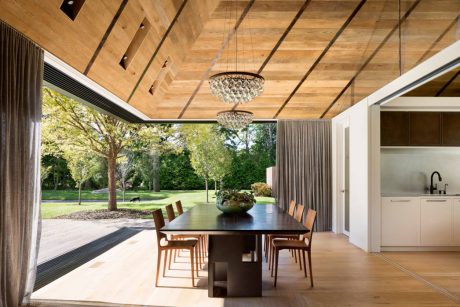
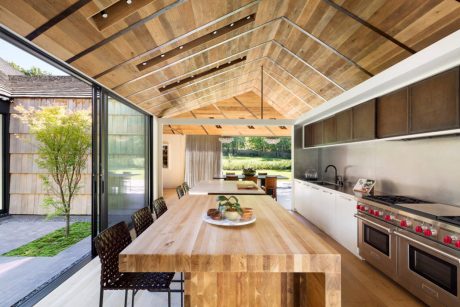
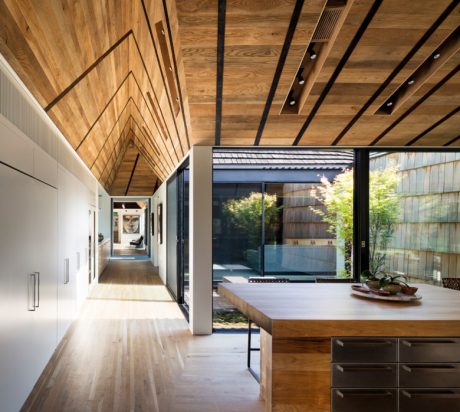
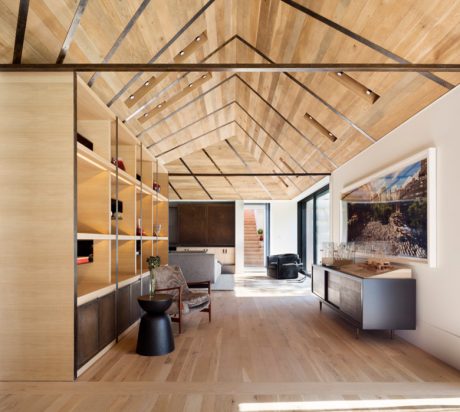
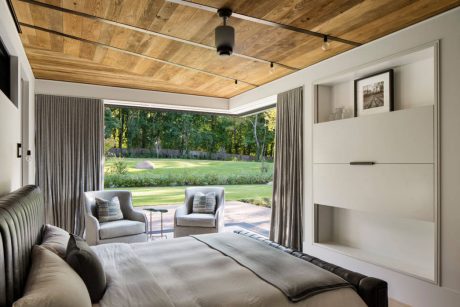
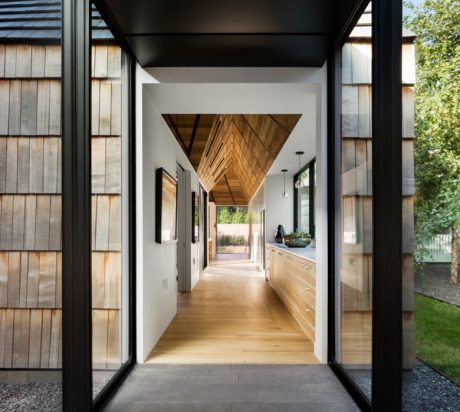
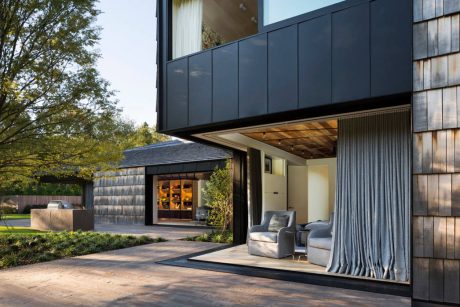
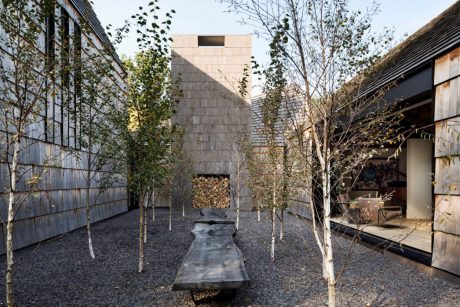
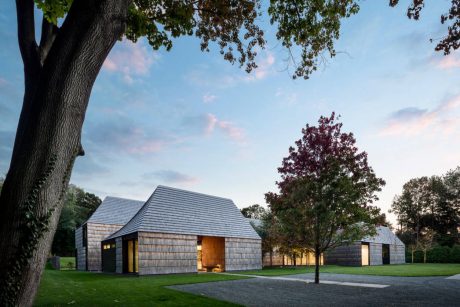
About Underhill Residence
Finding Harmony in Suburban Living
A couple, driven by both social and professional needs, sought urban life. Yet, the city’s hustle didn’t align with their dreams for their children’s upbringing. Consequently, they opted for the suburbs, striking a balance between urban proximity and family-friendly living. Their mission? To forge a unique sense of belonging amidst closely spaced neighbors.
Inspiration from the Past
The decision to move to a suburb, once a Quaker settlement, shaped their home’s design. Drawing from Quaker principles of simplicity, humility, and introspection, they envisioned their residence. The outcome: a collection of modest, gabled structures, each with a garden courtyard at its heart, turning away from neighbors to foster a private, inner-focused world.
Courtyards: A Canvas of Nature
The design genius lies in the courtyards, simplifying nature’s complexity. This simplicity invites residents to savor nature’s quiet beauty. Double-sided connections between indoor spaces and nature blur the line between outside and inside, expanding views through multiple areas and into the gardens.
Material Mastery
Materials play a pivotal role, highlighting the courtyards. Oak floors and ceilings spread outward from the courtyards’ centers, with custom-cut boards echoing the gardens’ contours. Metal straps on the ceilings not only enhance this pattern but also cleverly manage lighting and technology, merging functionality with design.
Landscape as Living Art
The landscape mirrors the pavilion concept, with the earth sculpted to form a serene lower courtyard and planted walls that welcome light and air. A deliberate depression in the terrain, encircled by trees, mirrors the introspective quality of the courtyards, creating a tranquil outdoor retreat.
The home’s aesthetics nod to its Quaker roots through shingle work and pitched roofs, echoing historical structures. A focus on a few materials emphasizes the pavilions’ shapes, with shingles adapting to the roofs’ complex angles and bluestone applied in harmony below grade, maintaining visual consistency.
Rooted in Quaker values, this suburban home marries light and nature with thoughtful design, offering the family a reflective and nurturing space. It exemplifies how a return to simplicity and a connection with nature can address practical needs while creating a cherished setting for raising children.
Photography by Michael Moran/OTTO
Visit Bates Masi Architects
- by Matt Watts