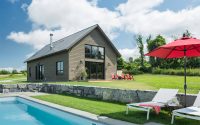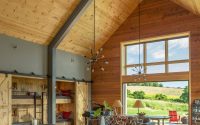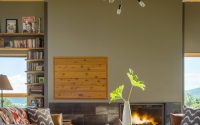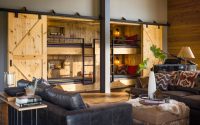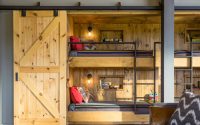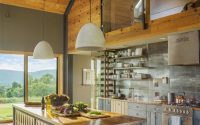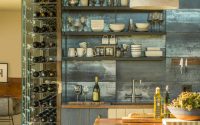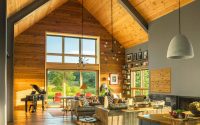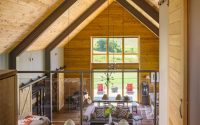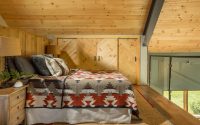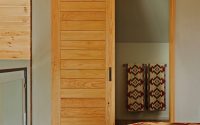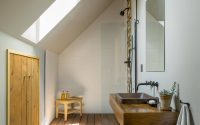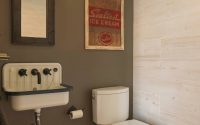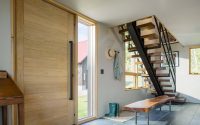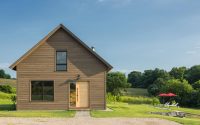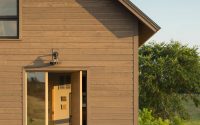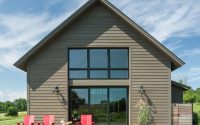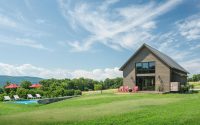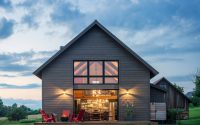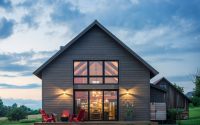Barn by Joan Heaton Architects
This lovely barn situated in Bread Loaf, Vermont, was designed in 2016 by Joan Heaton Architects.












Description by Joan Heaton Architects
The Vermont modern barn, a small, simple, get-away home is sited to take advantage of southern exposure and views to the west. The barn, modeled on the local form, is updated with a structural system of steel beams and big expanses of glass in the windows and doors. A twelve-foot wide sliding door disappears into the gable end wall and a pivot entry door welcomes the owner and visitors. A “bump out” containing four bunk beds accommodates overnight guests. Retaining walls of local Panton stone create a flat site for the new barn and swimming pool.
Photography by Jim Westphalen
- by Matt Watts