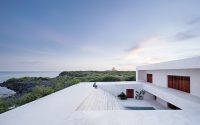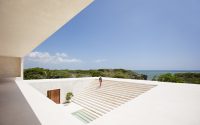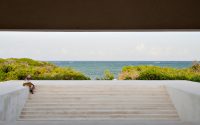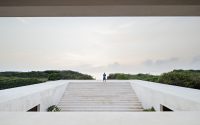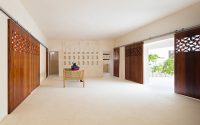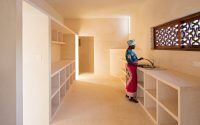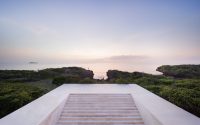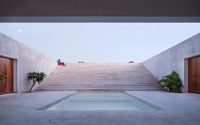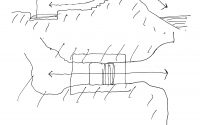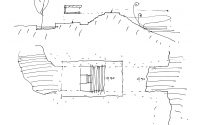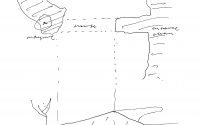Dalton House by Alberto Morell Sixto
Dalton House is a modern ocean-front residence located in Kilifi, Kenya, designed in 2015 by Alberto Morell Sixto.

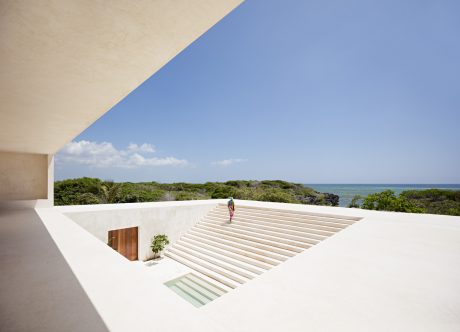
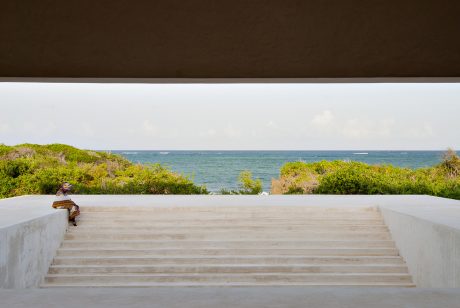
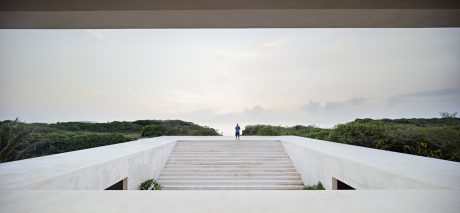
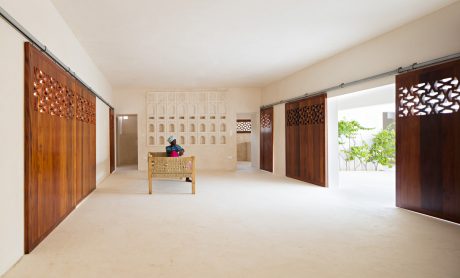
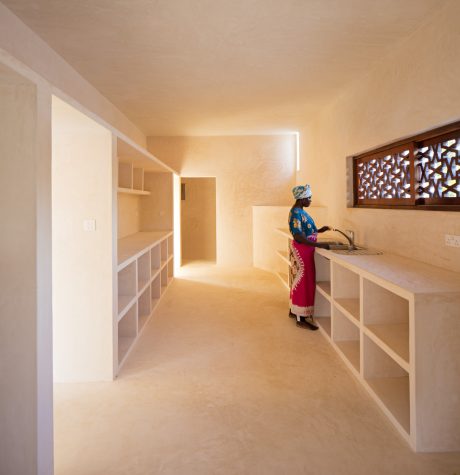
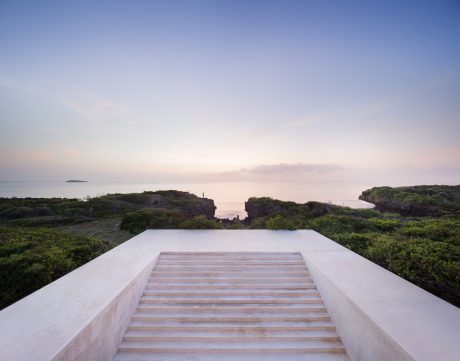
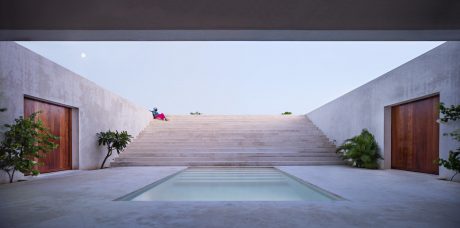
About Dalton House
An Architectural Marvel by the Sea
A house sits on three acres, perfectly positioned between the sea’s entrance in the coral cliff and the lush mangrove behind it. Remarkably, it welcomes the Indian Ocean from its upper floor, while the ground floor blends with the mangrove. This unique location ensures the home enjoys natural ventilation, a blessing in Kenya’s warm, humid coastal climate.
Design Inspired by Nature
The design ingeniously follows the land’s original slope. It starts at the low end, where the house’s entrance greets the mangrove, and ascends to a high plateau that meets the cliff. At this elevated vantage point, the breathtaking horizon of the Indian Ocean comes into view, framed by the majestic cliff. A grand staircase, 9.90 meters (about 32 feet) wide, facilitates the ascent, echoing the site’s natural contours prior to construction.
A House of Two Realms
The cliff’s sea entrance not only influences the staircase’s width but also defines the courtyard’s dimensions. This outdoor space features a quaint freshwater pool and bridges the home’s two levels, which otherwise remain distinct. The setup essentially creates two houses in one: a courtyard house on the lower level and a platform house above.
Common areas like the living and dining rooms, kitchen, and guest rooms occupy the ground floor. The upper level houses three compact apartments, each equipped with a small kitchen and bathroom.
Local Materials, Global Inspiration
Constructed from cost-effective local materials, the house’s framework uses concrete for columns and slabs, filled in with coral stones from a nearby quarry. The surfaces, including floors, walls, and staircases, boast a Lamu finish—cherished by locals for its clean, soft, yet durable quality.
All carpentry work, including doors and windows, features two-inch-thick mahogany, carved to mirror the geometric patterns of Alhambra Palace’s mosaics in Granada, Spain. This design pays homage to the influential Muslim architecture of the Swahili region in Kenya.
Swahili Architectural Essence
The interior spaces utilize screens or diaphragms, crafting a continuous yet segmented layout. This design principle, reflective of ancient Swahili and global Muslim architectural traditions, fosters an engaging, compartmentalized environment throughout the home.
Photography by Javier Callejas
- by Matt Watts