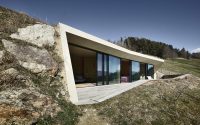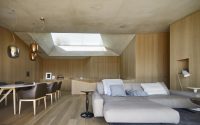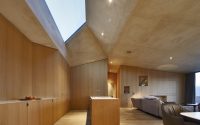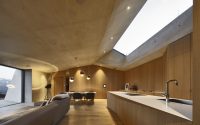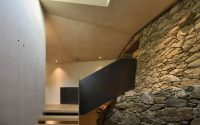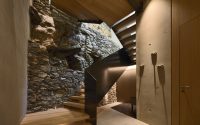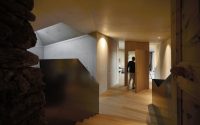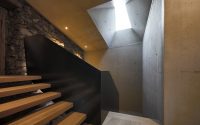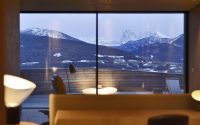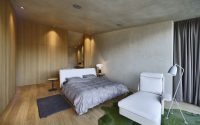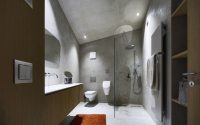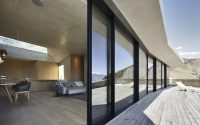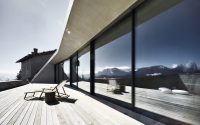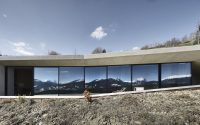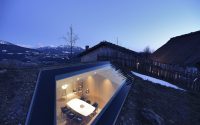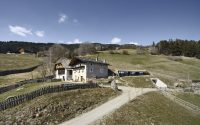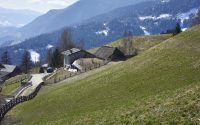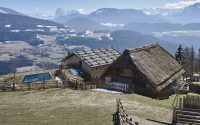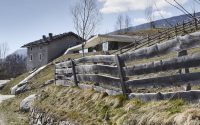Home in Villanders by Pavol Mikolajcak
Located in Villanders, Italy, Home in Villanders is a modern house extension designed in 2016 by Pavol Mikolajcak.










About Home in Villanders
Revitalizing Felderhof Farmstead with a Modern Twist
A young visionary bought Felderhof farmstead in Villanders, South Tyrol (Italy), recognizing its uniqueness. The property consists of two buildings, each reflecting the area’s architectural heritage. These buildings, sitting on a slope, showcase traditional ‘pair farmstead’ design found throughout the Eisack Valley. The main house boasts a stone-weighted wooden shingle roof, while the shed features a striking steep thatched roof, both echoing a bygone era.
Rather than rush into renovations, the owner chose to live in the house first. This two-year period led to a commitment to preserve the home’s original charm. The decision also included maintaining the shed’s purpose for animal housing.
Blending the Old with the New
The goal was to merge modern living with historical integrity seamlessly. The addition of a third structure aimed to complement, not disrupt, the existing house and shed. The design sought to unite the old living area with the new addition efficiently.
Taking advantage of the land’s topography, the architects proposed an innovative solution: incorporating new living spaces partially underground. This ‘brick-shaped’ addition connects to the house’s existing living floor on the west, blending old and new. This design choice results in a structure that merges discreetly with the mountainous landscape, revealing itself only through two skylights in the meadow. Yet, to the south, it boldly opens up to the valley with a concrete frame and long glass front, inviting stunning views inside.
A View to Remember
The new sections of the home, with their large, playful façades, offer breathtaking views of the Eisack Valley and the Dolomites’ towering peaks. The addition of open spaces, high ceilings, and skylights introduces a vibrant contrast to the historic building’s more reserved appearance. These architectural choices not only bring sunlight into the rooms but also create dynamic and inviting living spaces. The backdrop of large larch trees further enhances the scenic views.
A Harmonious Connection
A staircase serves as the physical and symbolic link between the past and present, connecting the historic and modern sections of the home. The material selection—natural stone, exposed concrete, steel, and wood—reflects this bridging of eras, harmonizing with the natural landscape. The exposed concrete ceiling, for instance, mirrors the hilltop’s contour removed during construction, while the extensive use of wood and classic surfaces adds warmth.
The Felderhof extension exemplifies how modern enhancements can complement a historic building without compromising its original essence. This approach creates a dialogue between the old and the new, enriching both with a contemporary yet respectful touch.
Photography by Oskar Da Riz
Visit Pavol Mikolajcak
- by Matt Watts