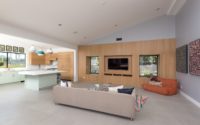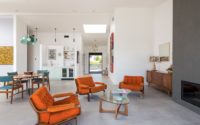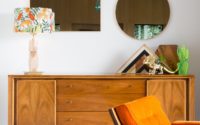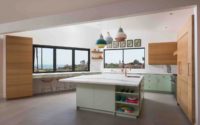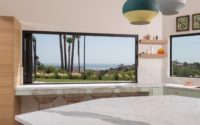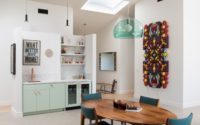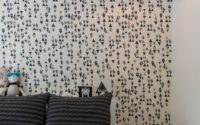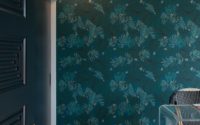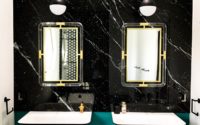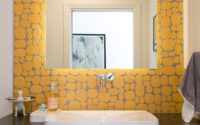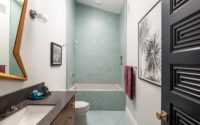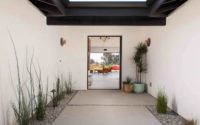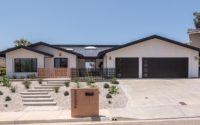House in Encinitas by dasMOD
Located in Encinitas, California, House in Encinitas is a mid-century single family house designed in 2016 by dasMOD and Handsome Salt.

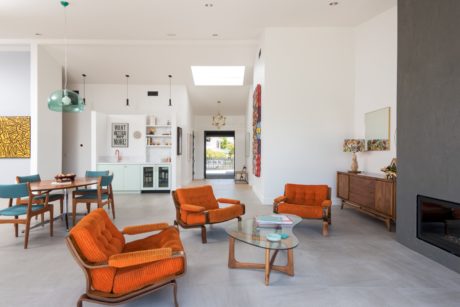
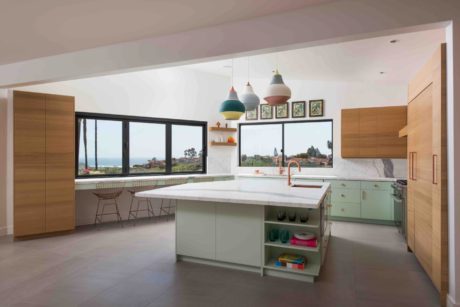
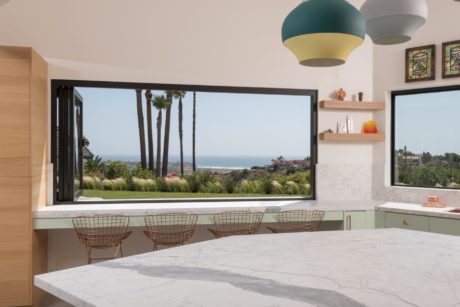
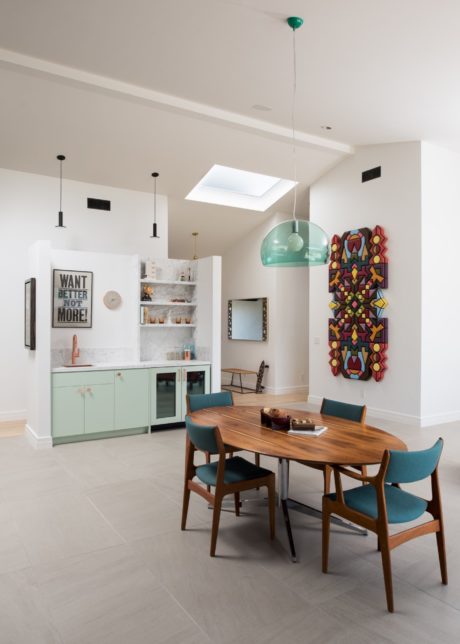
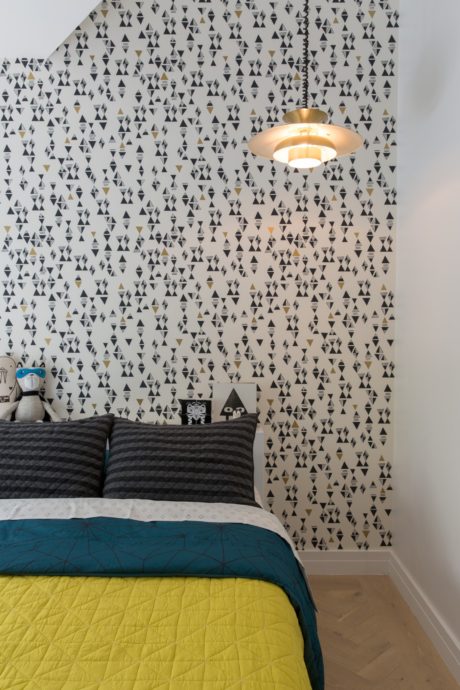
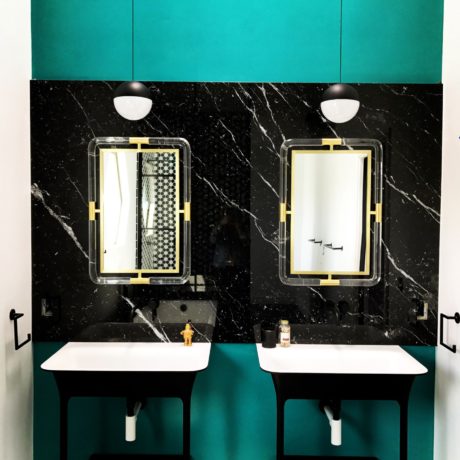
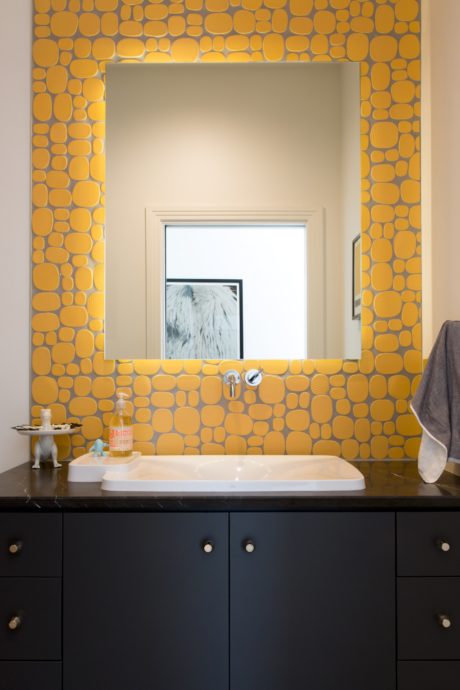
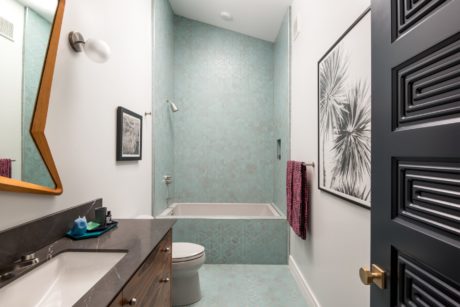
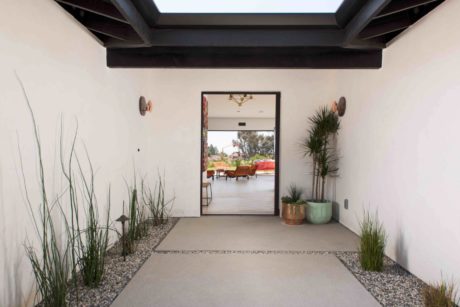
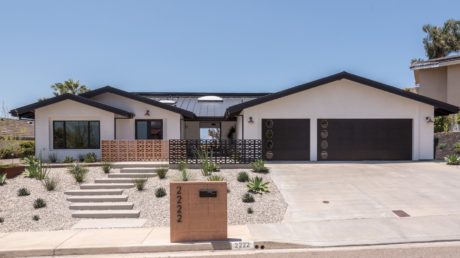
About House in Encinitas
A Journey of Transformation: The dasMOD Project
Erik Gilmer and Sven Simon, the innovative minds behind dasMOD, discovered 2222 Via Tiempo while hunting for unique homes to revitalize. They weren’t looking for perfection but sought potential in the imperfect.
Unveiling Potential in Cardiff-by-the-Sea
Nestled east of the 5 freeway, in the burgeoning neighborhood of Cardiff-by-the-Sea, CA, this home stood out. Its sturdy structure and generous space (with measurements in both metric and imperial for clarity) hinted at untapped potential. The dasMOD team saw beyond the flaws, envisioning a modern California oasis.
Crafting California Cool
The transformation embraced a modern mix of simplicity and luxury, creating an awe-inspiring, sophisticated yet playful space. High ceilings and a voluminous layout amplify the welcoming ambiance. Transitioning effortlessly from indoors to outdoors, the design celebrates light, space, and fluidity.
In the heart of the home, the kitchen, dining, and living areas open up to breathtaking white-water ocean views in the backyard, promoting an open, engaging environment for guests.
A Masterpiece of Light and Color
At 2222 Via Tiempo, natural light weaves through the color palette, uniting the spaces with warmth and vibrancy. The dasMOD team’s passion for design shines through every detail. From bespoke cabinetry and tiles to meticulously selected hardware and lighting, each element showcases their commitment to excellence and innovation.
In every corner of the home, the team’s vision comes to life, offering a modern twist on the ’80s classic. This project stands as a testament to dasMOD’s ability to reimagine and transform spaces into modern masterpieces, inviting professionals and enthusiasts alike to marvel at their craftsmanship and vision.
Photography courtesy of dasMOD
Interior design by Handsome Salt
Visit dasMOD
- by Matt Watts