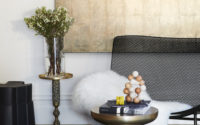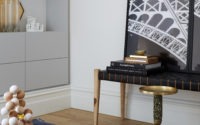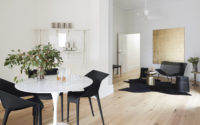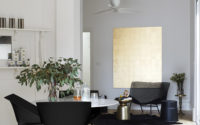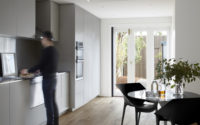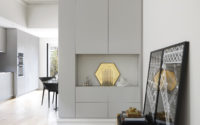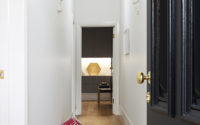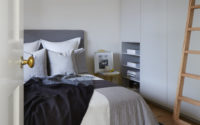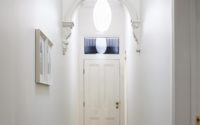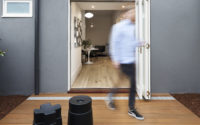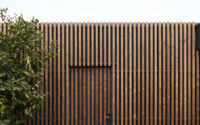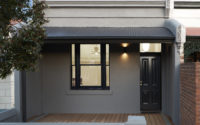Jazz Up Residence by SWG Studio
Jazz Up Residence is a Victorian house situated in Melbourne, Australia, completely redesigned in 2017 by SWG Studio.

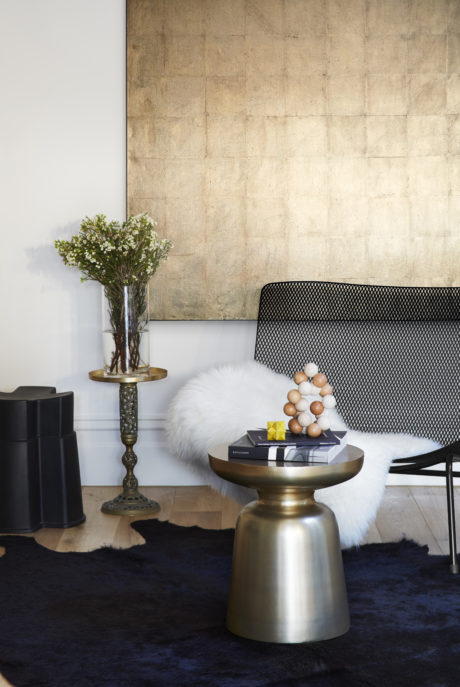
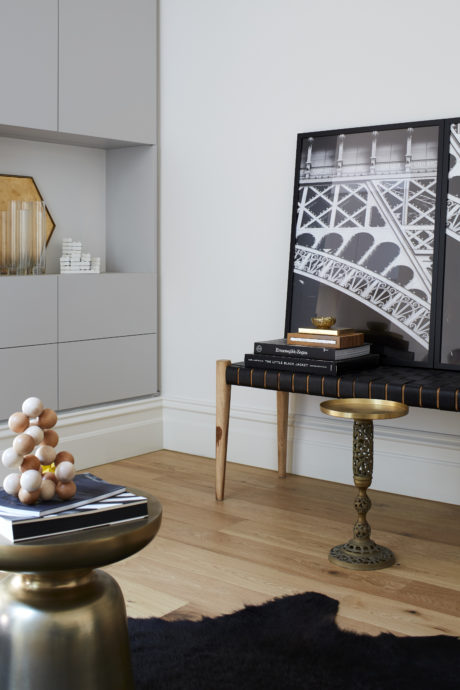
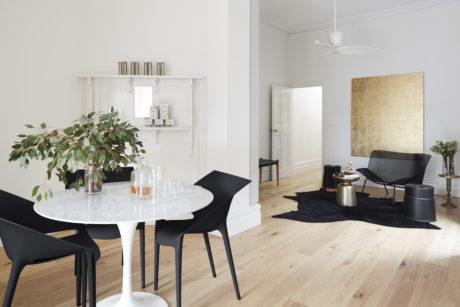
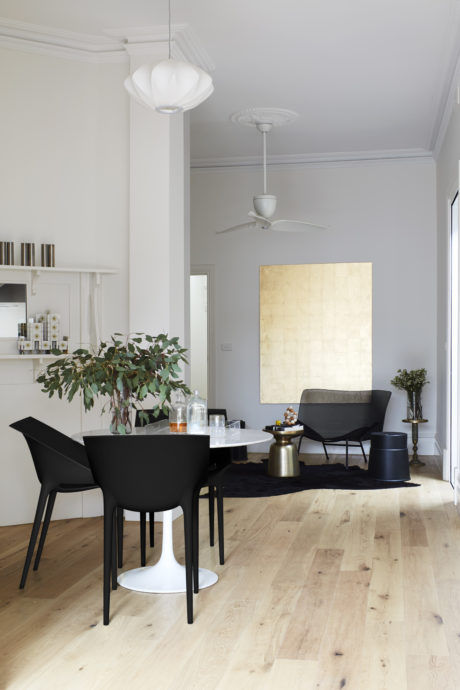
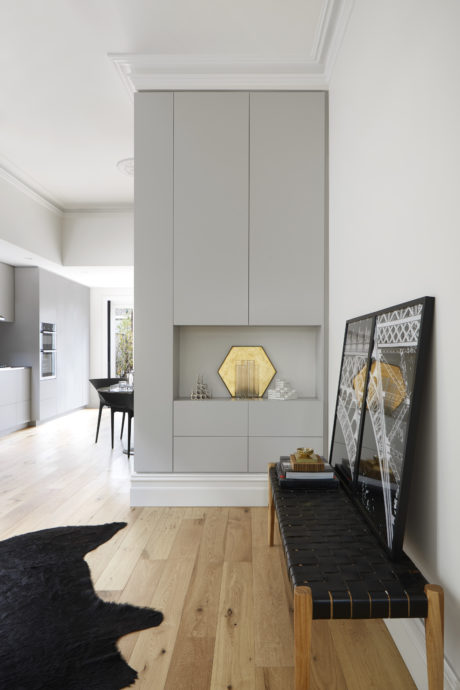
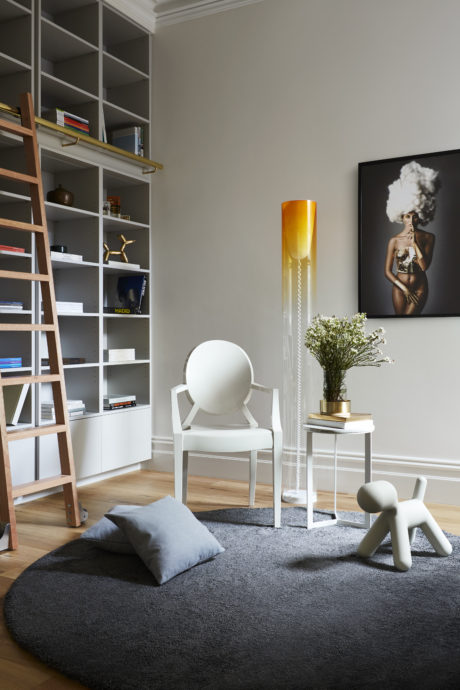
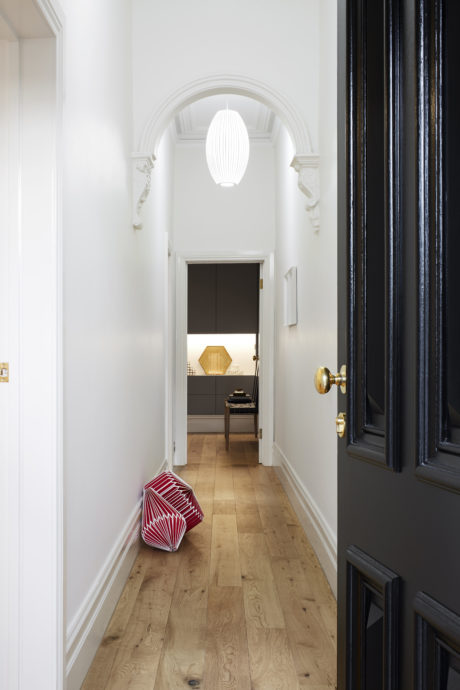
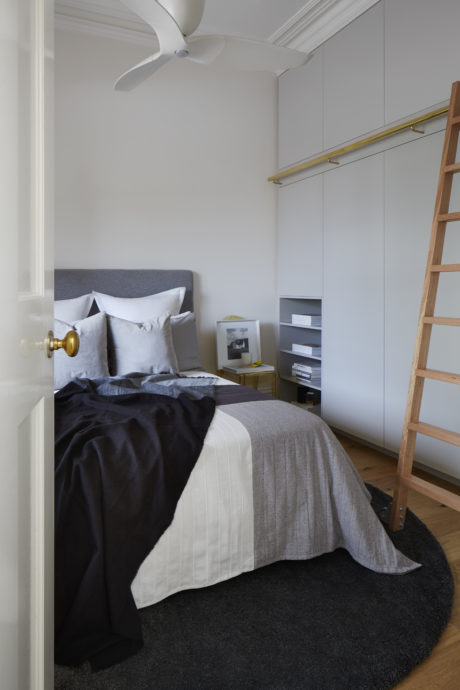
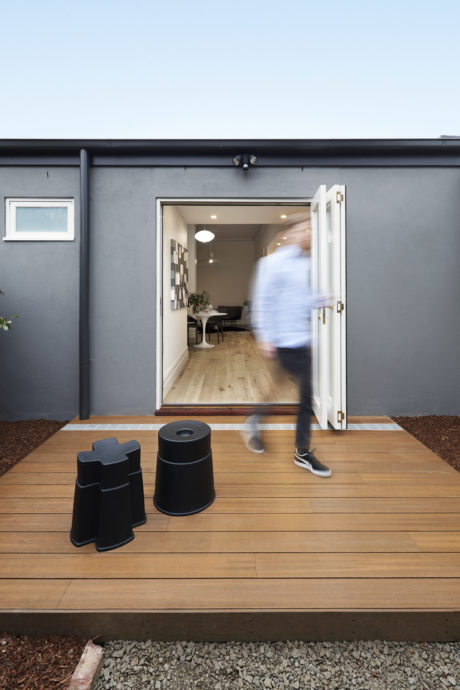
About Jazz Up Residence
Charming Victorian Terraces: A Fusion of History and Modernity
Nestled in the vibrant neighborhood of Brunswick, single-fronted Victorian terraces line the streets. Despite their varied styles, these homes share a common scale, material palette, and setback. A picturesque row of five attached Victorian brick houses, each one-story tall, graces this quaint street.
Uncovering the Layers of Time
Our client’s home reveals a tale of gradual transformation. Initially, a corridor running along the northern side connected two bedrooms, embodying the essence of simplicity. As time unfurled, the rear welcomed a living and dining area, marking the home’s first evolution. Interestingly, this section is widely regarded as a later addition.
Subsequently, the property saw further enhancements. A kitchen and bathroom, nestled under a skillion roof, joined the ensemble, complemented by a detached garage adorned with metal cladding. This phase of expansion introduced essential amenities to the dwelling.
Originally, the home’s design did not cater to an internal water closet (WC) and laundry area. However, the stand-alone original outbuilding, still standing tall, continues to serve these functions, echoing the past’s architectural norms.
Navigating the Quaint Interior
The existing kitchen’s narrow confines, crowned with a raked ceiling that slopes towards the rear wall, presented a challenge. This area, facing the serene rear courtyard, featured a splashback with diagonally laid pine wood paneling above a laminated, narrow “U” shaped kitchen benchtop, offering a glimpse into the home’s character.
Yet, the home lacked a seamless transition to outdoor living spaces. An open walkway along the southern boundary skillfully bridged the front and rear, weaving through the property to connect its distinct parts.
Embracing Indoor-Outdoor Living
Despite the absence of a conventional indoor-outdoor living area, the property’s layout fosters a unique connection between its interior and the external environment. This pathway not only serves as a functional link but also invites the beauty of nature into the home, encouraging a harmonious blend of indoor and outdoor experiences.
In this journey of transformation, the home stands as a testament to the enduring charm of Victorian architecture, gracefully adapting to the needs of modern living while preserving its historical essence.
Photography courtesy of SWG Studio
Visit SWG Studio
- by Matt Watts
