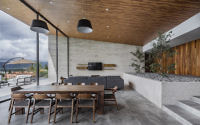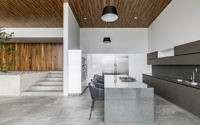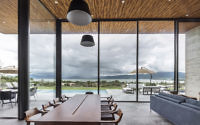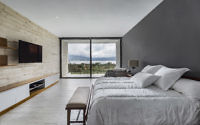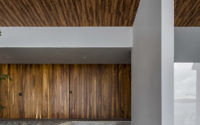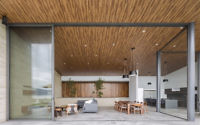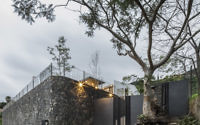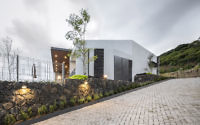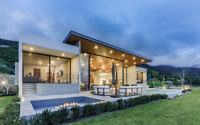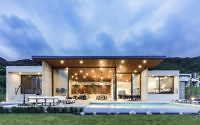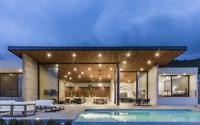Casa Lago by Farq Arquitectos
Casa Lago is a contemporary private residence located in Jalisco, Mexico, designed in 2017 by Farq Arquitectos.

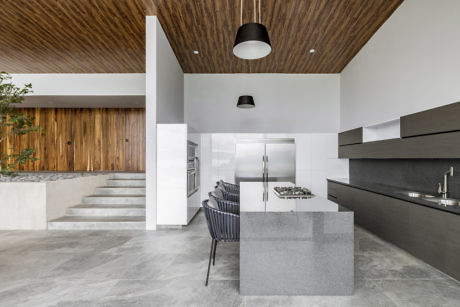
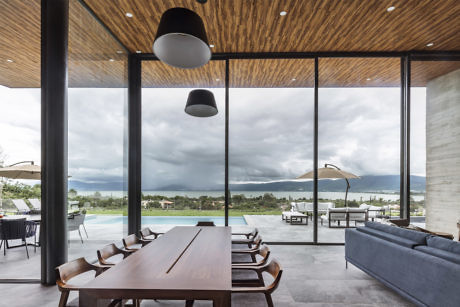
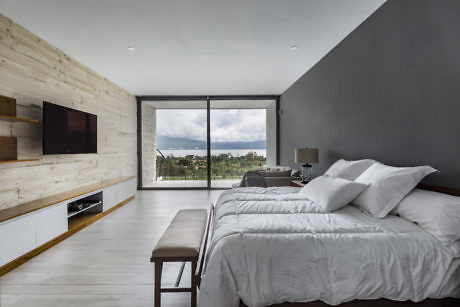
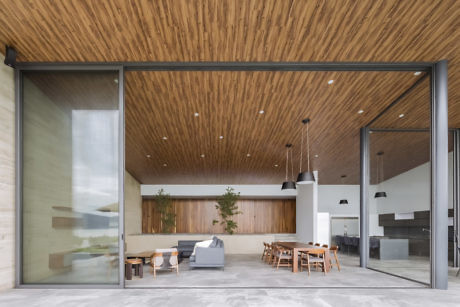
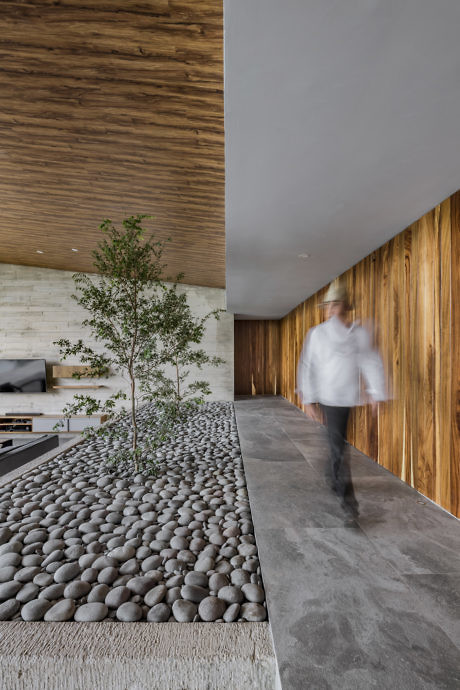
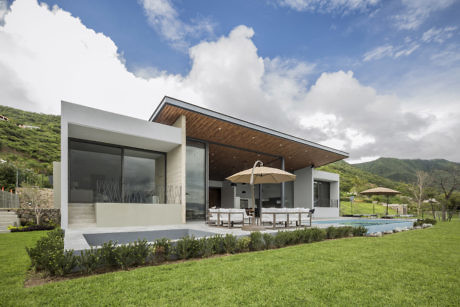
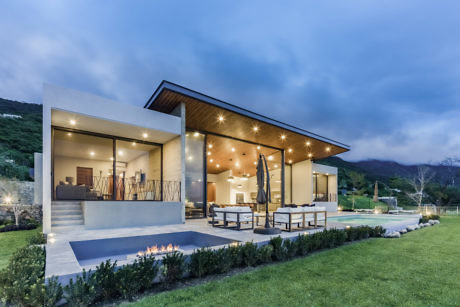
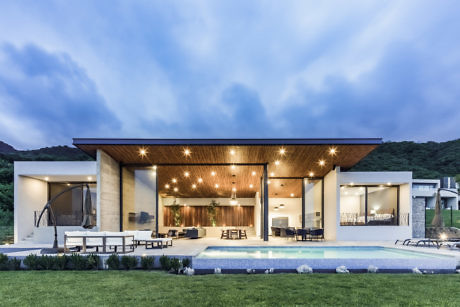
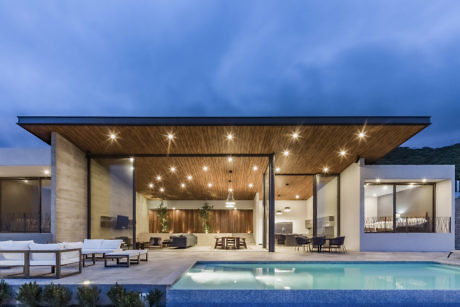
About Casa Lago
Nestled amidst the serene landscape of Jalisco, Mexico, Casa Lago, designed by the visionary Farq Arquitectos in 2017, is a testament to contemporary design, where light, view, and space converge to create a single-story oasis.
The Essence of Modernity
The journey through Casa Lago begins with its formidable elevation, rising 18 feet to greet its visitors. The use of locally sourced materials fosters a seamless connection with the environment. As night falls, the exterior comes alive under a constellation of lights, casting a warm glow over the geometric lines and open terraces that define the home’s modern facade.
Singular Harmony
Transitioning inside, the open-concept living area celebrates high ceilings and unobstructed views of the lake. A deliberate balance is struck with wood and concrete, while the clever use of glass walls invites natural light to dance across the spacious interior, offering a panoramic embrace of the outdoors.
Each room within Casa Lago speaks to the principles of its inception. The sleek kitchen showcases functional elegance, merging form and utility, leading to living spaces that blend the boundaries between in and out. Bedrooms echo the serenity of the landscape, with minimalist decor and expansive windows that frame nature as art.
In Casa Lago, Farq Arquitectos have orchestrated a residence where every element, every line, and every choice of material culminates in a space not just to inhabit, but to feel alive in—a triumph of contemporary architecture.
Photography courtesy of Farq Arquitectos
Visit Farq Arquitectos
- by Matt Watts