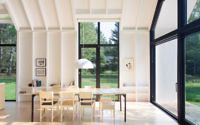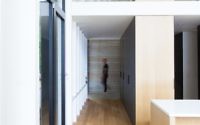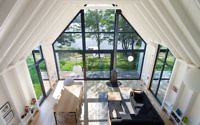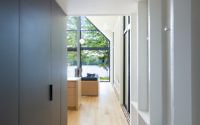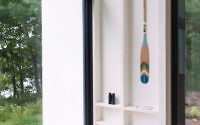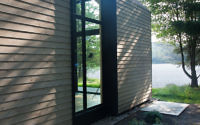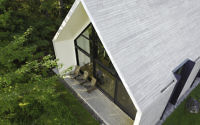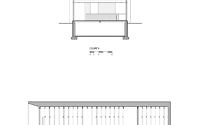Modern Lake House by Yiacouvakis Hamelin Architectes
Designed in 2016 by Yiacouvakis Hamelin Architectes, this modern lake house is located in St-Élie de Caxton, Quebec, Canada.

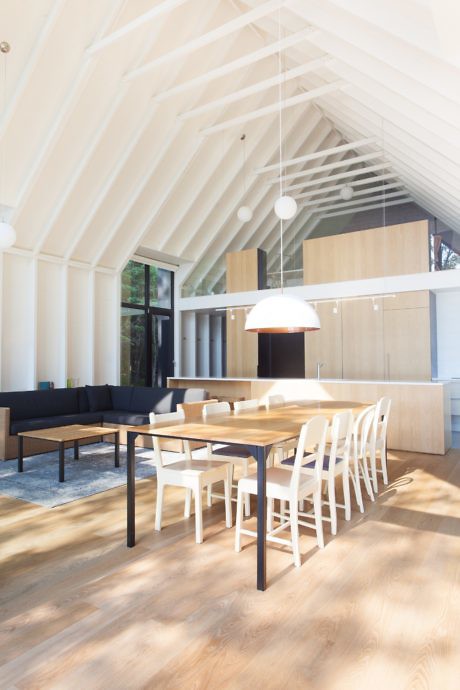
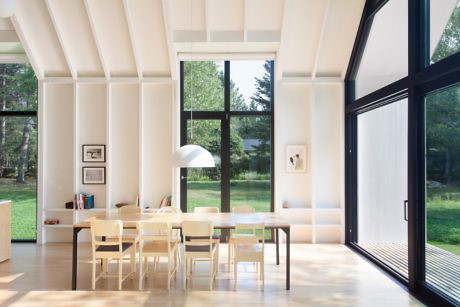
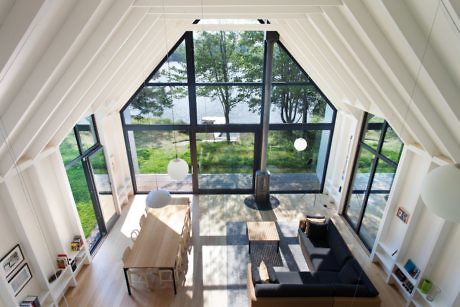
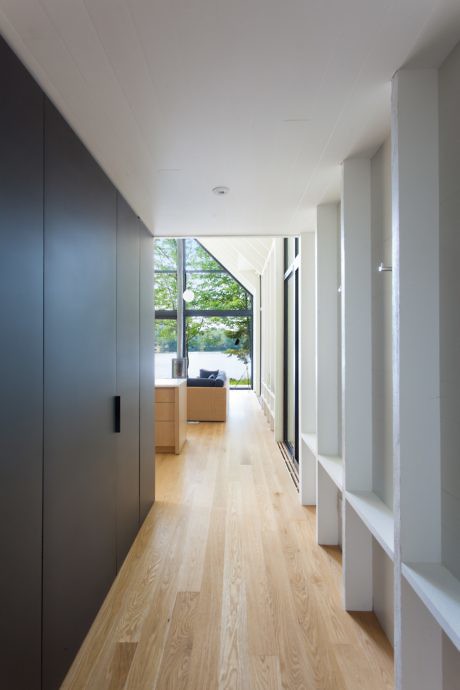
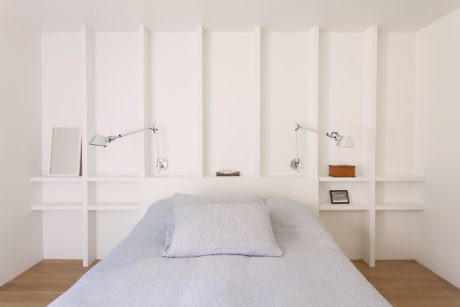
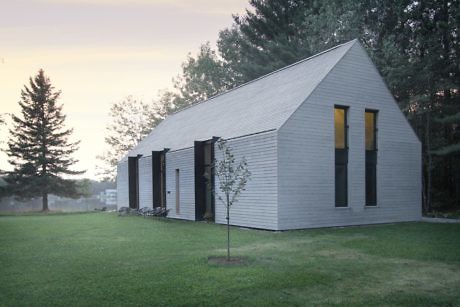
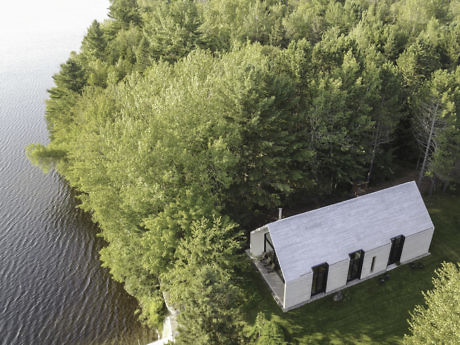
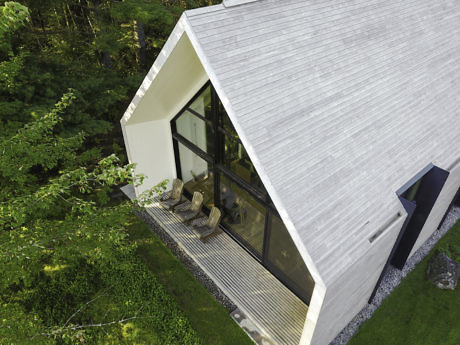
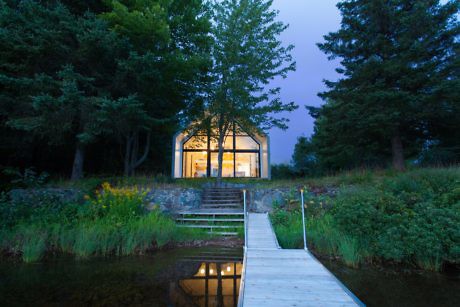
About Modern Lake House
A Lakeside Retreat: Redefining Cottage Essence
Nestled by the tranquil shores of Lac Plaisant in Mauricie, a cozy wooden cottage emerges, epitomizing the heart of lakeside living. This modern abode, rising from the footprint of an ancestral family retreat, captures the simplicity and serenity of nature through its refined architectural design.
Design in Harmony with Nature
Crafted entirely from wood, the cottage boasts a striking gable that shelters all living areas under its expansive wing. The structure’s discreet foundation merges seamlessly with the surrounding greenery, presenting a light, airy form that appears to float on a lush meadow.
Moreover, the cottage’s modest scale and unassuming architecture resonate with the natural beauty of the clearing and adjacent lake. Clad in white cedar boards, both the roof and walls reflect the purity of the environment, blending the home into its picturesque setting.
Seamless Indoor-Outdoor Connection
The architectural marvel features tall, wide glass panels along its length, fostering an effortless flow between the interior and the great outdoors. Particularly, the south side’s all-glass façade establishes a direct, visual link with the lake, enhancing the living spaces beneath the protective embrace of a vast, double-height gable. This thoughtful design not only bathes the interior in sunlight during the cooler months but also maintains privacy and comfort in the summer, thanks to the strategic placement of mature trees.
A Symphony of Light and Shadow
Inside, the cottage’s balloon frame construction, highlighted by white-painted wooden studs and joists, crafts a dynamic interplay of shadow and light. This unique feature adds rhythm and depth to the space, emphasizing the building’s relaxed, inviting atmosphere.
The cottage serves as a sanctuary for up to 12 guests, offering cozy accommodations in two ground-floor bedrooms and a spacious, open sleeping loft upstairs. Here, the essence of cottage living transcends the ordinary, presenting an art form rooted in simplicity, purity, and a deep connection to nature.
In every corner, this lakeside haven reflects a commitment to living harmoniously with the environment, embodying the true spirit of a peaceful retreat.
Photography by Francis Pelletier
Visit Yiacouvakis Hamelin Architectes
- by Matt Watts

