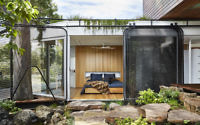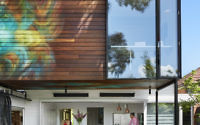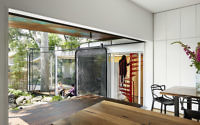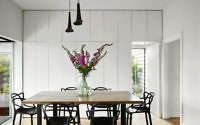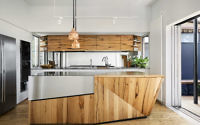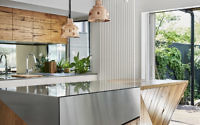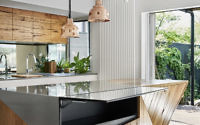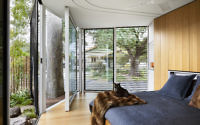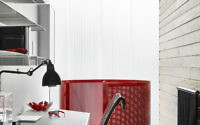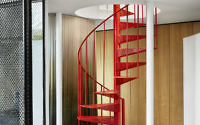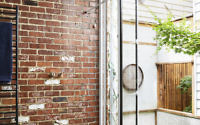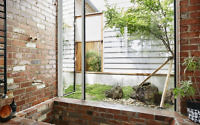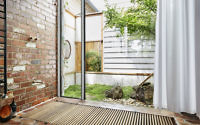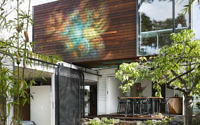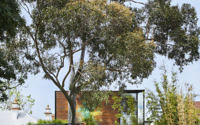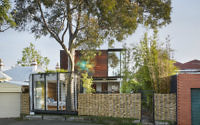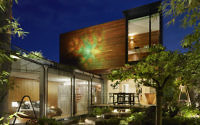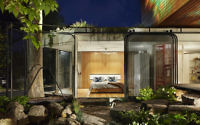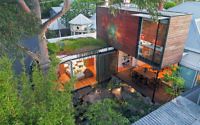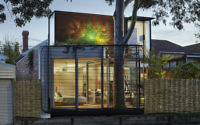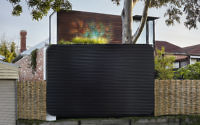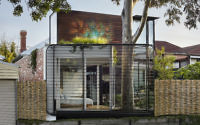Kiah House by Austin Maynard Architects
Kiah House is an addition to a weatherboard cottage in North Fitzroy, Melbourne. It was designed in 2017 by Austin Maynard Architects.

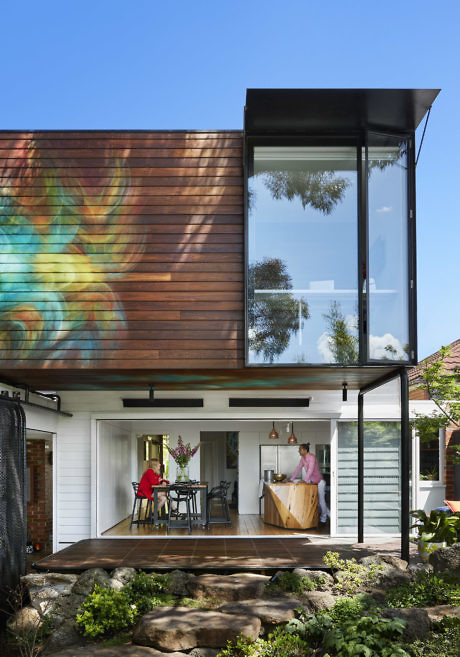
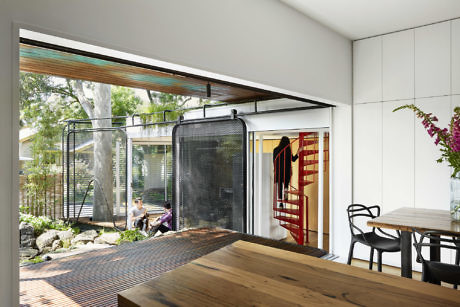
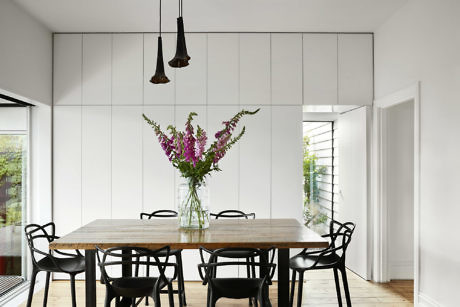
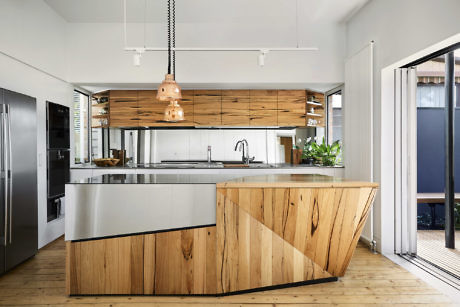
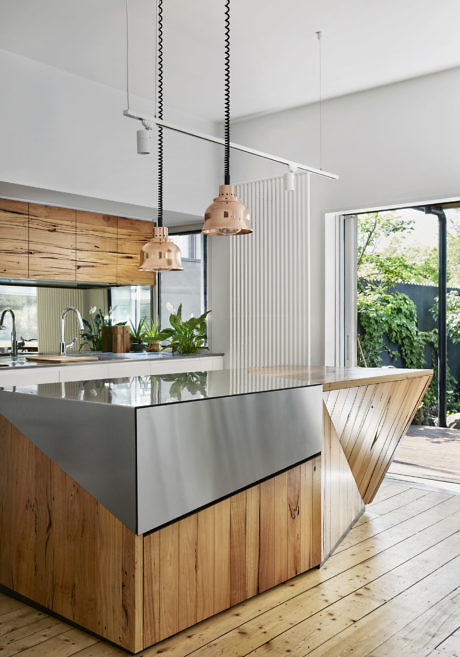
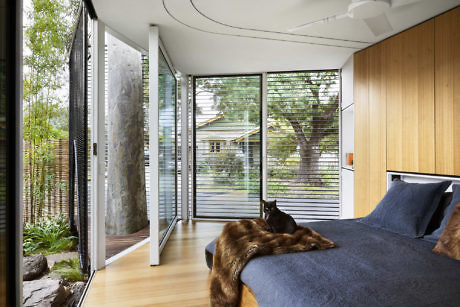
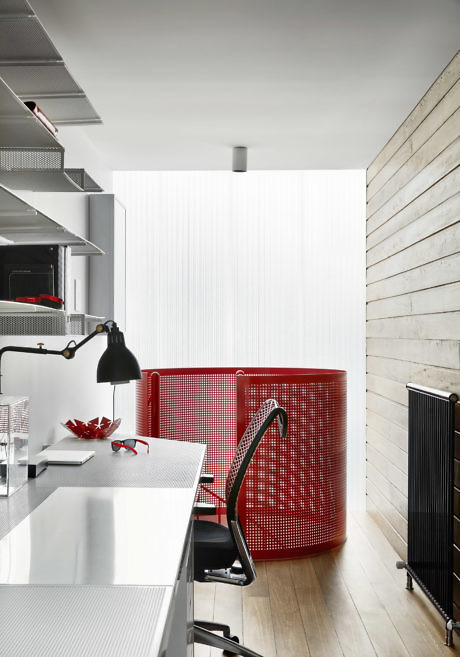
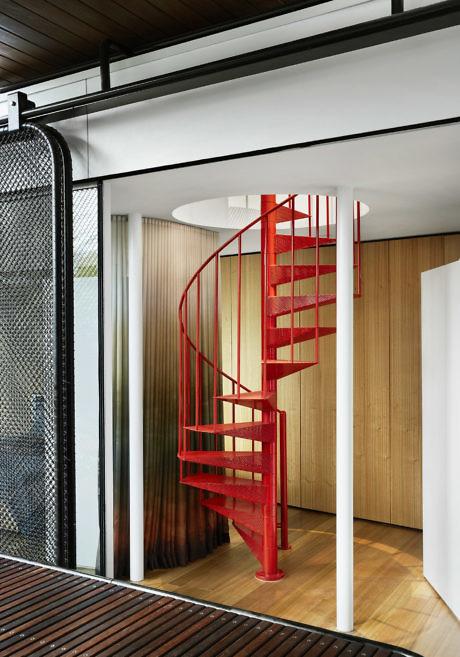
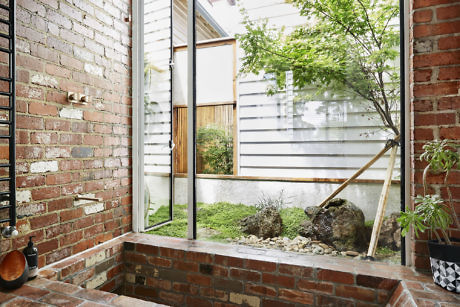
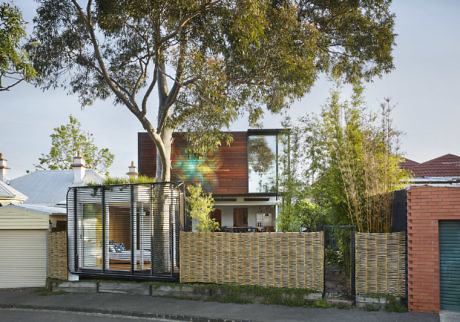
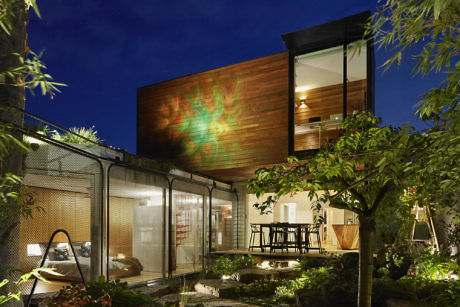
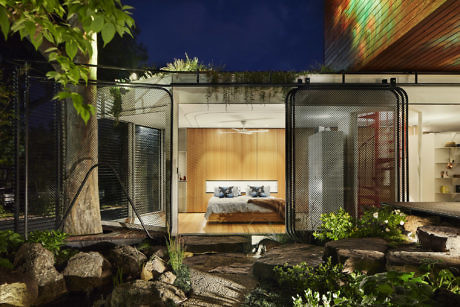
About Kiah House
Redefining Work and Sanctuary at Kiah House
Australians increasingly work from home. Kiah House introduces a groundbreaking home office concept, doubling as a sanctuary for its owners.
The Genesis of Kiah House
An addition to a 1927 weatherboard cottage in North Fitzroy, Melbourne, Kiah House integrates a master bedroom ‘haven’ and an office above. The team meticulously restored the original house, adding a modern kitchen and bathroom.
Vision of a Sanctuary
Angela and Rahul, along with their three cats, envisioned their home as a sanctuary. Drawing inspiration from Japanese gardens and Kyoto’s Buddhist retreats, they desired a peaceful, welcoming space for relaxation and social gatherings.
Beyond a Place for Rest
The bedroom at Kiah House transcends traditional expectations. It serves as a meditative space, opening to the garden and featuring a Buddhist prayer area. The roof garden atop the retreat enhances insulation and offers Rahul a verdant view from his office.
A Fresh Take on the Suburban Layout
Kiah House challenges traditional suburban designs by treating the backyard as a second front yard. It fosters engagement with the northern street, creating a welcoming entrance and fostering neighborly connections.
The home office, designed for filmmaker Rahul, stands apart. Positioned above the house and accessed via a spiral staircase, it offers a unique spatial experience, privacy, and garden views.
Embracing Nature’s Majesty
A grand gum tree anchors the backyard, symbolizing the home’s connection with nature. The house physically and metaphorically embraces this tree, integrating it into the living space.
An Onsen-Inspired Retreat
The bathroom, reminiscent of an ancient Onsen, connects to a private garden, offering a tranquil bathing experience. A secret passage links it to the kitchen, enhancing the sense of discovery.
The Heart of the Home
Angela’s passion for cooking comes alive in the kitchen, centered around a unique island bench. This sculptural piece combines functionality with design, accommodating both intimate dinners and large gatherings.
Art Meets Architecture
The ‘Awakened Flow’ mural by Seb Humphreys adds a vibrant energy to the space, reflecting the home’s peaceful essence and the natural beauty surrounding it.
A Model of Sustainability
Kiah House exemplifies sustainable living, from recycled materials to solar panels. Its design maximizes natural light and passive solar gain, reducing the need for artificial heating and cooling.
A Home Open to All
Rahul and Angela’s dedication to their home extends to sharing its beauty with others. Their open-door policy reflects a deep appreciation for community and the joy of sharing happiness.
By focusing on active voice, concise sentences, and strategic use of headings, this edited piece aims to captivate readers with the innovative design and heartfelt story of Kiah House, a sanctuary that redefines the concept of home.
Photography by Tess Kelly
Visit Austin Maynard Architects
- by Matt Watts