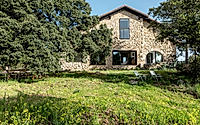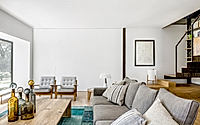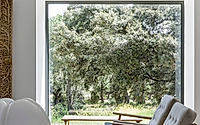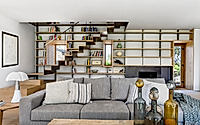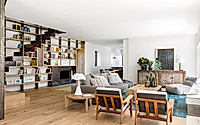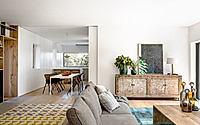Country House LS: How Ábaton Reimagined Traditional Spanish Homes
Country House LS, designed by Ábaton in 2019, stands secluded on a vast estate in Spain, embodying a unique blend of modern architecture and untouched nature. This house, nestled amidst ancient oaks and rugged granite, marries cutting-edge design with the pastoral beauty of its thirty-hectare surroundings, offering a tranquil countryside retreat.










About Country House LS
Redefining Rural Luxury: The Journey of Country House LS
Set amidst the idyllic landscapes of Spain, Country House LS by Ábaton pioneers a refined approach to countryside living. This 2019 project unfolds over thirty hectares of rich natural beauty, featuring ancient oak trees and a lush underbrush. At its heart, the estate houses a plethora of structures, including a main residence, caretaker’s house, stables, and a pigeon loft, culminating in 600 square meters (approx. 6,458 square feet) of architectural innovation.
The essence of this intervention lies in carefully curated one hectare, surrounded by pathways and featuring pre-existing buildings. The design strategy minimalistically tames the wilderness through selective pruning, clearing, and planting of native shrubs. Furthermore, the adverse impacts of construction were mitigated by decompacting the soil and restoring vegetation, blending the man-made with its natural canvas.
Isolated atop a gentle hill, the main house spans approximately 300 square meters (about 3,229 square feet). Access is through a sandy path, guarded by majestic oaks and granite boulders naturally emerging from the ground. A courtyard, formed between the main house, guest quarters, and stables, centers around an olive tree against the backdrop of a colossal oak, orchestrating a serene space that directs access to each building.
In a stroke of architectural genius, Ábaton revitalized the 70 cm (about 27.5 inches) thick granite stone walls by incorporating large openings, harnessing daylight to sculpt the interior ambiance. Spaces are conceived as solid entities, carved from the landscape, where these openings serve as havens for inhabitants to enjoy both the shelter of home and the mesmerizing natural surroundings.
A Synergy of Stone and Light
Country House LS stands as a testament to Ábaton’s skill in marrying robust materials like granite with ethereal elements of light and nature. This project not only redefines modern rural architecture but also establishes a blueprint for integrating contemporary living within a historic and natural setting. Through strategic design interventions and a profound respect for the surrounding landscape, Country House LS emerges as a harmonious blend of tradition and innovation, offering an escape that is both luxurious and deeply connected to the earth.
Photography courtesy of Ábaton
Visit Ábaton
