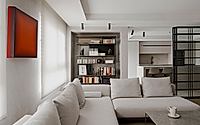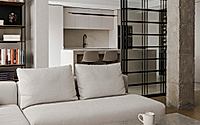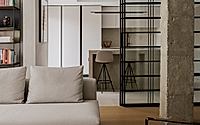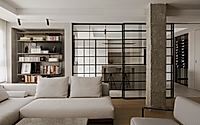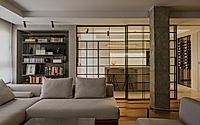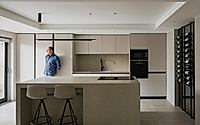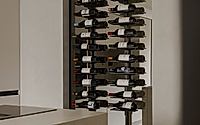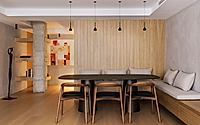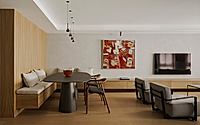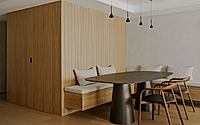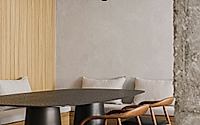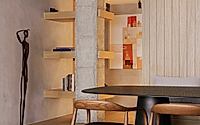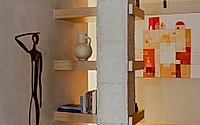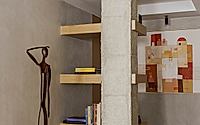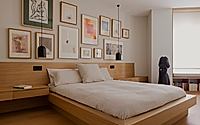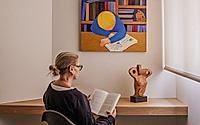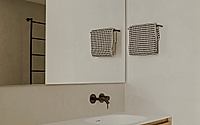Casa Inversa: A Modern Reimagining of Space in Valencia
Discover Casa Inversa, a transformative apartment project in Valencia, Spain, by Destudio Arquitectura. Designed in 2023, this apartment flips traditional living spaces to adapt to a new family dynamic. It features integrated kitchen and living areas with innovative use of glass and light, alongside private night zones. Emphasizing art and custom finishes, it offers a fresh take on comfortable, stylish living.










About Casa Inversa
Revolutionizing Home Design with Casa Inversa
In the heart of Valencia, Spain, Casa Inversa stands as a testament to innovative interior design and thoughtful restructuring. This apartment, masterfully redesigned by Destudio Arquitectura in 2023, showcases a remarkable transformation that redefines the living experience for its inhabitants. The redesign journey involved inverting the traditional layout of day and night zones to better serve the dynamic needs of the family residing there.
A Seamless Transition from Day to Night
In Casa Inversa, the brightest spaces are ingeniously allocated to the day area, promoting an atmosphere brimming with vitality and light. Central to this area is the kitchen, which not only serves as a functional space but also becomes a focal point of family interaction. It is seamlessly integrated with the living spaces through the use of sliding glass doors, which demarcate yet connect the different zones. The strategic positioning of the kitchen further facilitates easy access to the terrace, enhancing the outdoor living experience and introducing an adjacent laundry area visually connected by a chic wine cellar.
The conception of the living room takes inspiration from restaurant design, featuring a perimeter bench that enables the dining table to nestle in the corner. This innovative approach significantly enhances spatial efficiency, creating a more open, flexible living environment.
An Intimate Night Zone with a Focus on Privacy and Comfort
The apartment’s night zone presents a tranquil retreat for rest and privacy, overlooking serene interior patios. The master bedroom, equipped with a dressing room and an en suite bathroom, alongside two additional bedrooms sharing a common bathroom, are strategically placed to foster a calm, inviting atmosphere conducive to relaxation.
A Palette That Speaks Volumes
Casa Inversa’s material palette is chosen with the intention to create a warm, engaging backdrop that complements the occupants’ collection of art. Continuous clay finishes, soft-toned oak wood, and stone-toned porcelain tiles converge to produce an ambiance that is both sophisticated and welcoming. These elements, combined with the exposed concrete of the building’s pillars and carefully selected furniture pieces, allow the owners’ art collection to take center stage, making Casa Inversa not just a living space, but a gallery of personal expression and contemporary design.
Photography by David Zarzoso
Visit Destudio Arquitectura
