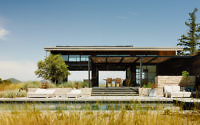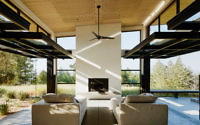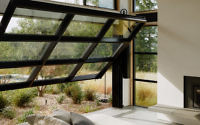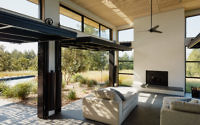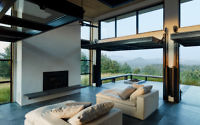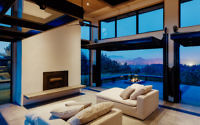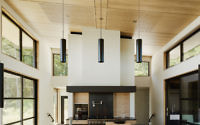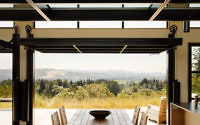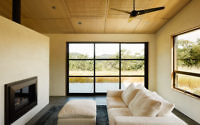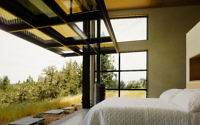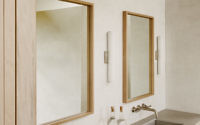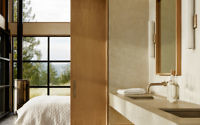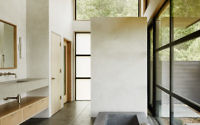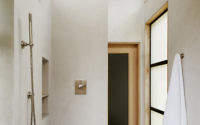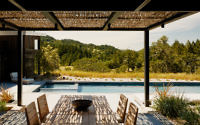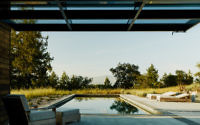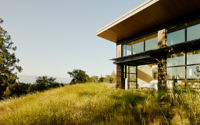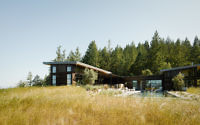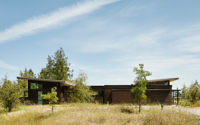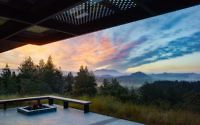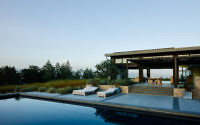Sonoma Wine Country by Feldman Architecture
Designed in 2017 by Feldman Architecture, Sonoma Wine Country is an inspiring single family residence located above the village of Healdsburg in California.

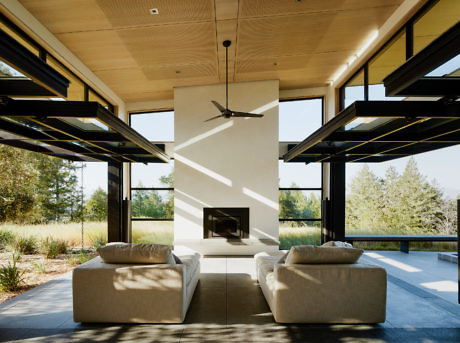
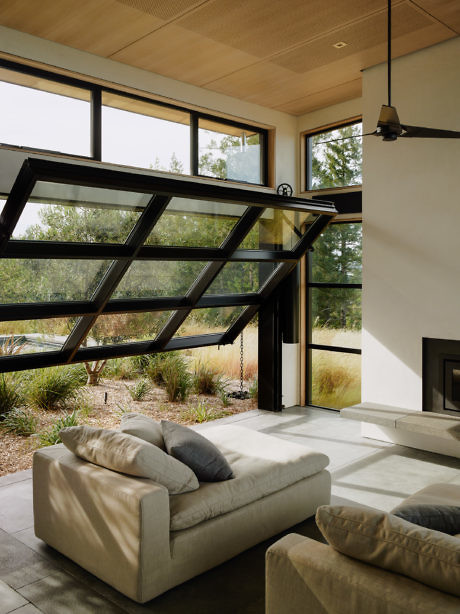
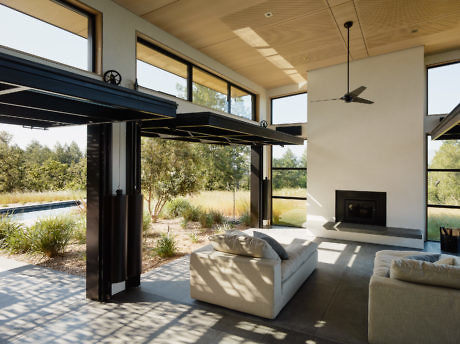
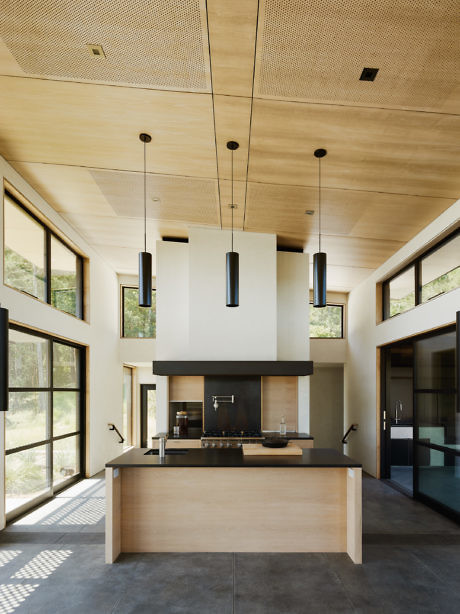
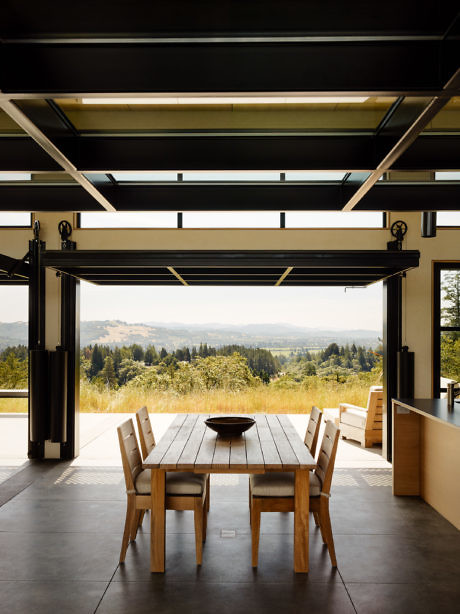
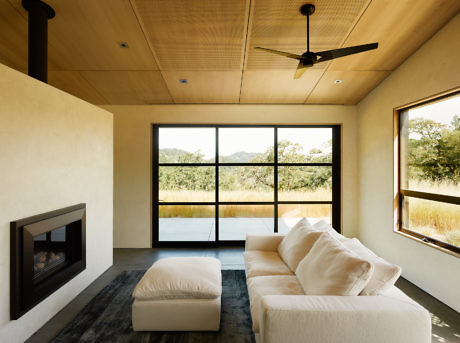
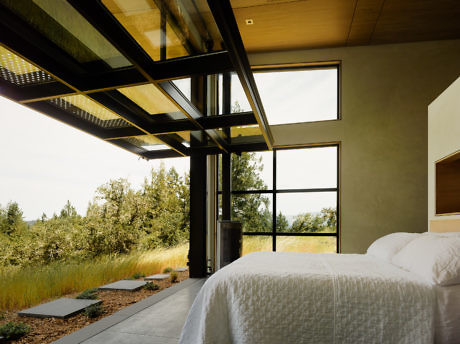
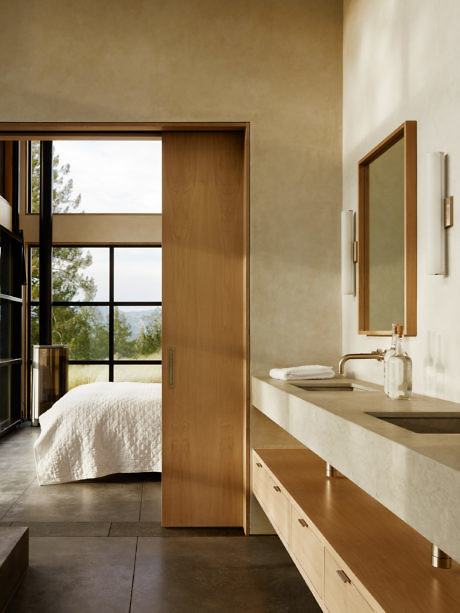
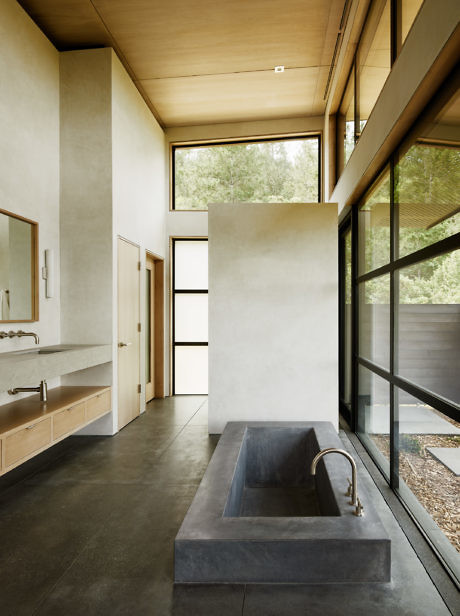
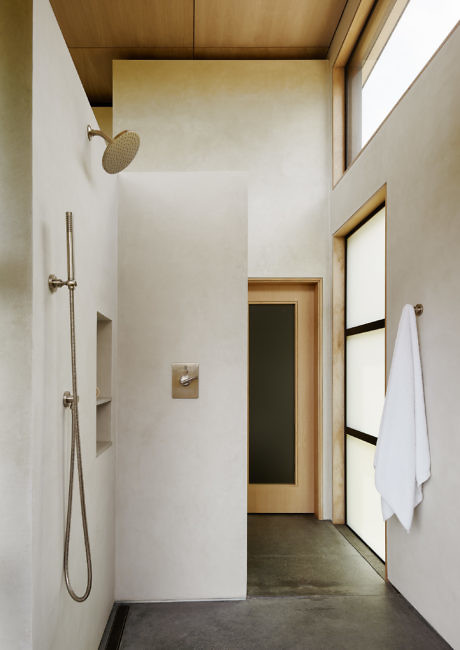
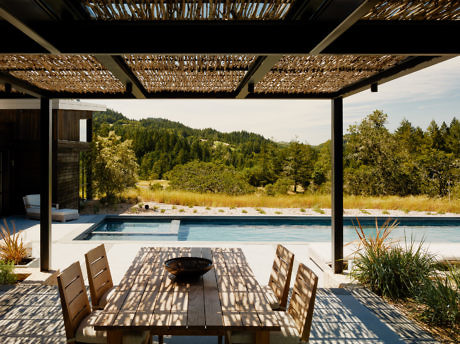
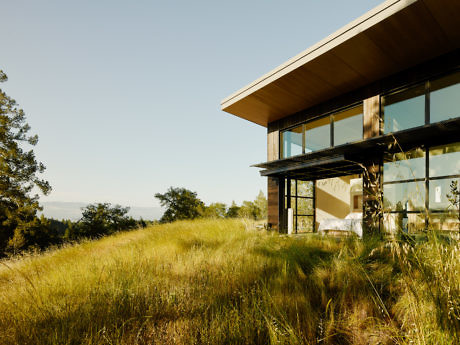
About Sonoma Wine Country
Architectural Marvel Overlooking Healdsburg
Perched atop a hill with stunning views of Healdsburg, this architectural gem seamlessly merges social and private spaces. Its design features two perpendicular bars that embrace both the lively atmosphere needed for entertaining and the tranquility of a secluded retreat.
Innovative Design for Ultimate Indoor-Outdoor Living
The larger section, aligning with the hill’s ridge, boasts the home’s expansive great room. Here, four oversized glass panels invite the outside in. They open dramatically, transforming the area into an open-air pavilion. Flush concrete floors (in metric and imperial) extend from inside to a poolside patio northwards and a cozy terrace with a fire pit southwards. Consequently, these features craft inviting outdoor spaces suitable for any weather.
With the glass doors retracted, the property presents a breathtaking, unobstructed view. It spans from the pool, across the great room, to the quaint village below.
A Flow from Public to Private
Diverging from the great room, the home’s secondary wing stretches north. It transitions smoothly from public to private areas. Starting from the garage, it leads to a media room that opens onto the pool, finally culminating in the master bedroom at the end.
A brief stroll away, nestled down the hill, lies a guesthouse. This additional space offers even more privacy, making it a perfect hideaway.
This home, with its innovative design and strategic layout, not only maximizes the beauty of its surroundings but also ensures a versatile living experience. Its ability to blend indoor and outdoor spaces effortlessly makes it a true masterpiece of modern architecture and interior design.
Photography by Joe Fletcher
Visit Feldman Architecture
- by Matt Watts