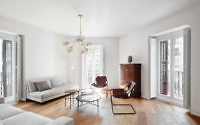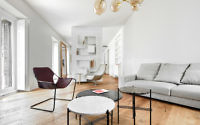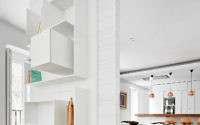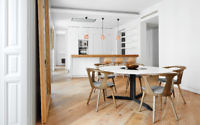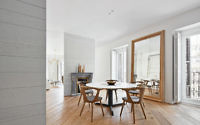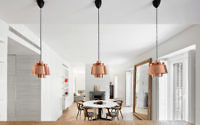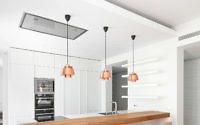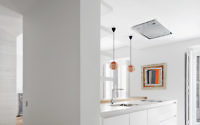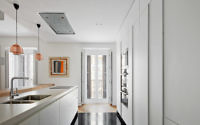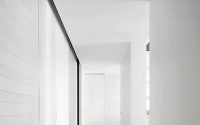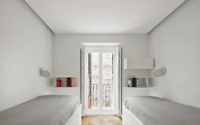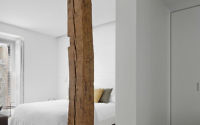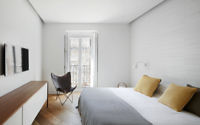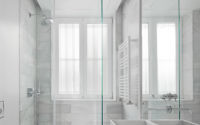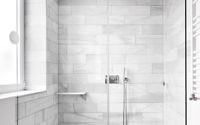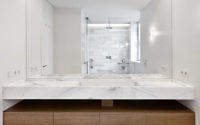Casa PV2 by Lucas Y Hernández-Gil Arquitectos
Located in Madrid, Spain, Casa PV2 is a modern apartment designed in 2015 by Lucas Y Hernández-Gil Arquitectos.











About Casa PV2
Reimagining Historic Charm: The PV2 Project
Nestled in Madrid’s bustling expansion district, PV2 stands mere steps from the lush Retiro Park, housed within an architectural gem dating back to the late 19th century.
Initially, we discovered a property distinctly long and segmented, its numerous rooms linked by an expansive corridor. Yet, our vision aimed to transform this space, emphasizing the facade’s linear grace, adorned with nine balconies—a rarity for residences of its era, often deep with limited frontage.
A Seamless Division of Day and Night
Strategically, we divided the house into night and day zones. The night area houses three bedrooms and three bathrooms, ensuring privacy and tranquility. Conversely, the day area merges living, dining, and kitchen spaces into a singular, cohesive expanse. Here, openness and light prevail, with a fireplace subtly delineating the living area, fostering an inviting ambiance.
A Dialogue with the Past through Materiality
Our approach sought harmony with the building’s historical essence, choosing materials that speak to its original character. Wood and stone, meticulously selected for their hues and textures, bridge the past and present, creating a home that resonates with warmth and authenticity.
In this reimagined space, every element coalesces to honor the structure’s heritage while embracing modern living’s demands. PV2 thus emerges not merely as a residence but as a testament to the timeless dialogue between tradition and innovation.
Photography by José Hevia
Visit Lucas y Hernández-Gil Arquitectos
- by Matt Watts