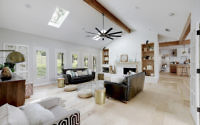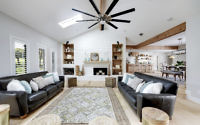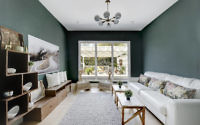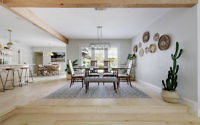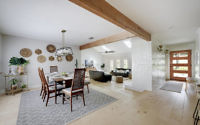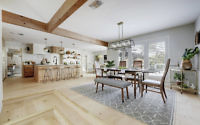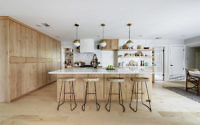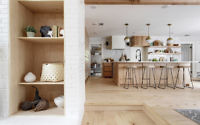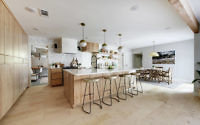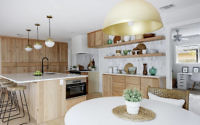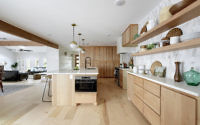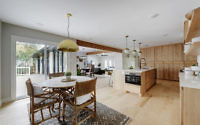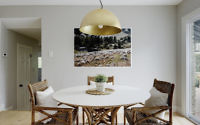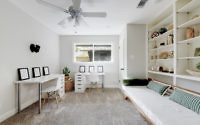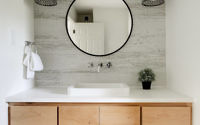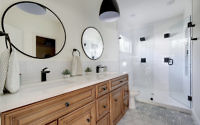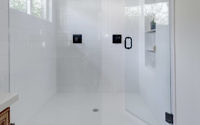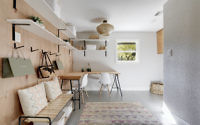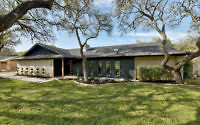Jolly Hollow by Melisa Clement Designs
Designed by Melisa Clement Designs, Jolly Hollow is a inspiring single family house located in Austin, Texas.

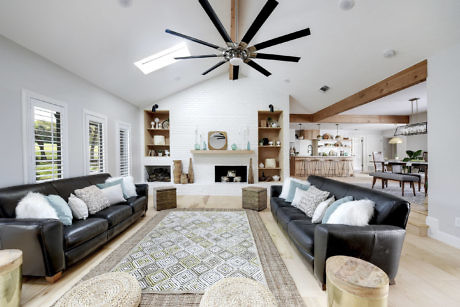
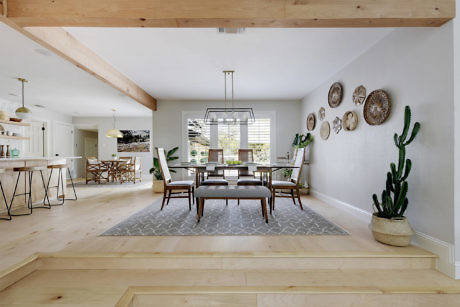
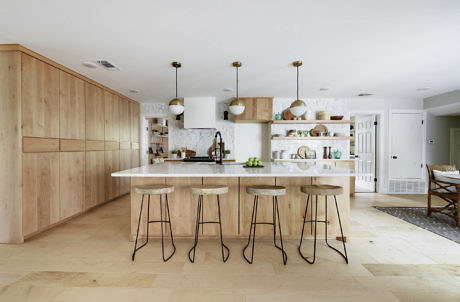
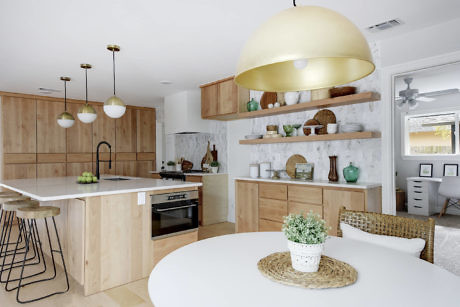
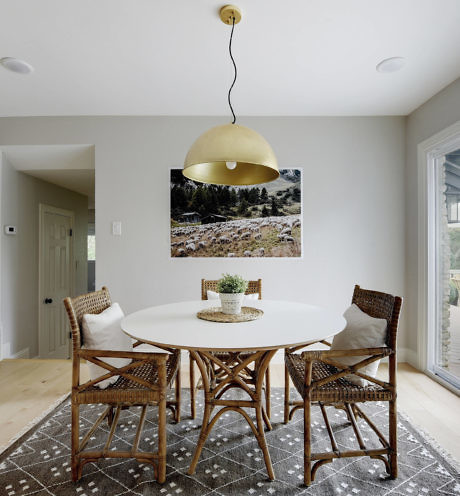
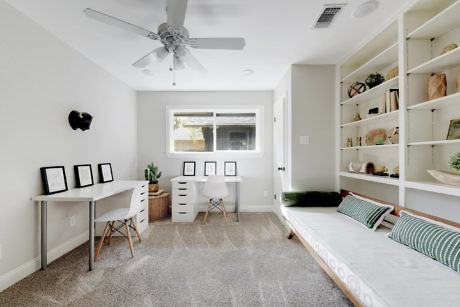
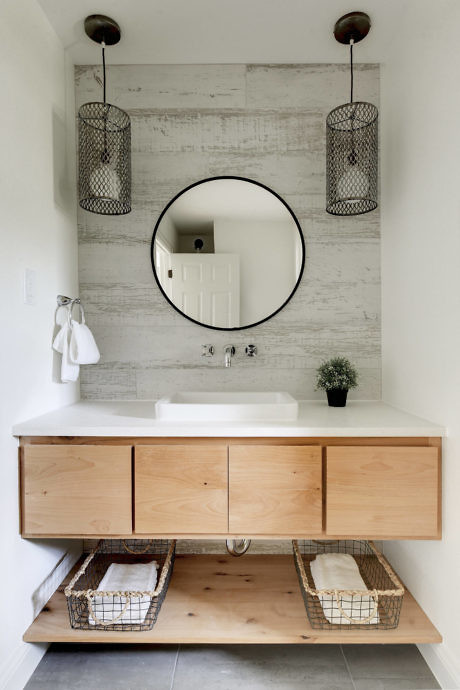
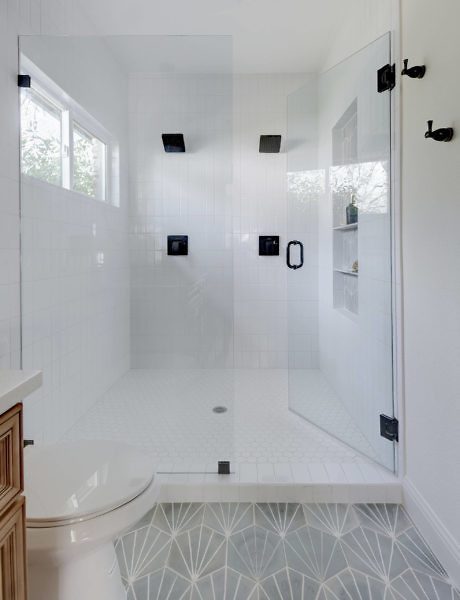
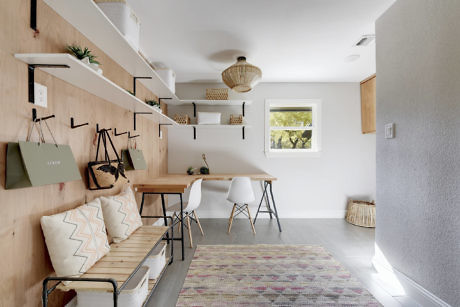
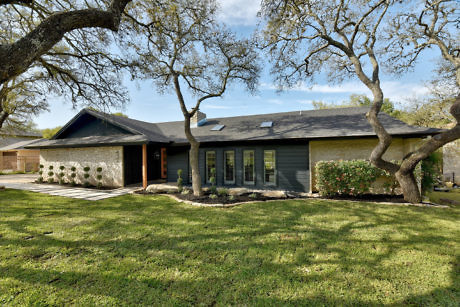
About Jolly Hollow
Welcome to Jolly Hollow, a modern single-family house in Austin, Texas, where Melisa Clement Designs has turned simplicity into an art form.
Elegant Facade
The journey begins with the exterior, a testament to modern design. The clean lines and muted palette of Jolly Hollow’s façade stand in harmonious contrast to the vibrant Texas landscape. Natural light floods through generous windows, hinting at the seamless indoor-outdoor living within.
Living in Style
Step inside to a living room that exudes contemporary comfort. Plush leather seating and geometric patterns invite relaxation, while the striking black fan adds a dash of industrial chic overhead. The room’s white brick fireplace anchors the space, a focal point that balances warmth with modernity.
Culinary Delight
Adjacent to the living area, the kitchen awaits, a masterpiece of functionality and style. Here, the design philosophy of Melisa Clement Designs comes to life with wood accents and sleek lines. The open shelving and large island promote an interactive culinary experience, grounded by the wooden beams above, which pay homage to traditional Texan architecture.
Transitioning to the dining space, natural materials take center stage. The raw wood table and wicker chairs under a bold pendant light create a dining area that’s both rustic and refined. Large windows provide a backdrop of the lush outdoors, an ever-present connection to nature.
The narrative of elegance continues in the bathroom, where simplicity reigns. Twin circular mirrors reflect a double vanity, and the black fixtures against white tile offer a modern, yet timeless aesthetic. The walk-in shower’s glass doors amplify the space, promising rejuvenation.
Further exploration reveals a versatile office and guest room. Here, white elements and open shelving foster a bright, focused atmosphere for work or relaxation. The daybed provides a chic, space-saving solution for hosting guests, proof of the designer’s foresight in crafting a multi-functional room.
Finally, the masterful integration of interior design and functionality culminates in the family room. The bold teal walls envelop the space in a cocoon of color, balanced by the natural light that streams in. Each element, from the shelving units to the cozy sofa, is carefully curated to create a room that’s both a retreat and a gathering place.
Jolly Hollow, designed with a passion for modern elegance and a nod to Texan warmth, is more than just a house—it’s a Melisa Clement Designs experience, crafted in the heart of Austin.
Photography by Allison Cartwright
Visit Melisa Clement Designs
- by Matt Watts