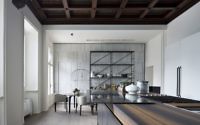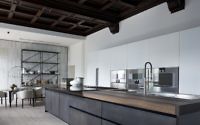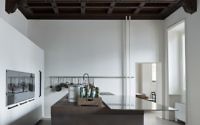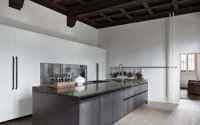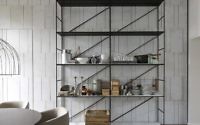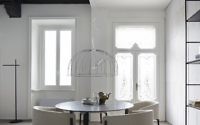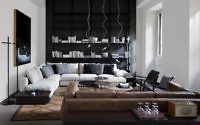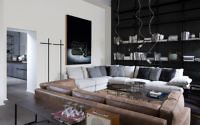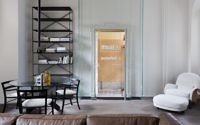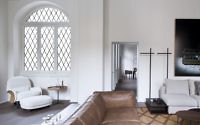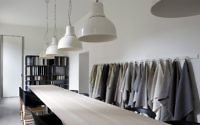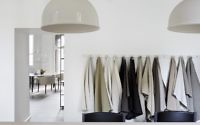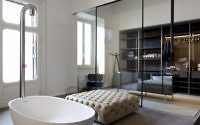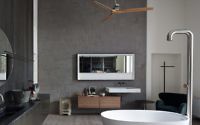Apartment in Monza by Boffi
Designed by Chiara Tombari of Boffi, Apartment in Monza is an inspiring showroom is situated in Monza, Italy.

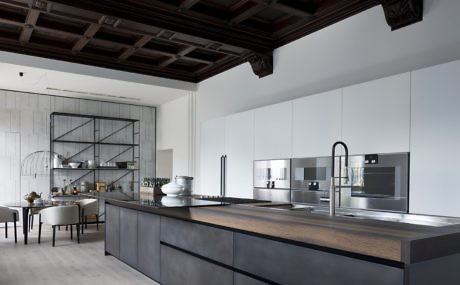
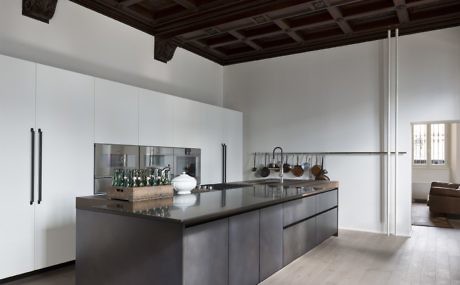
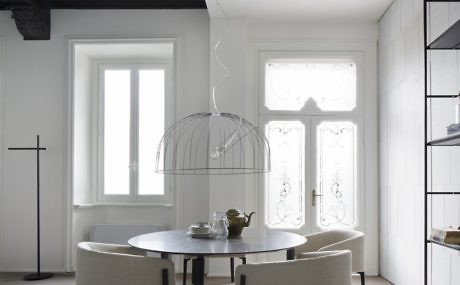
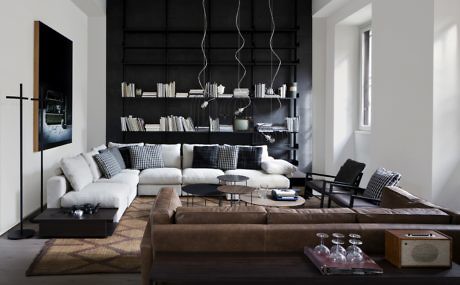
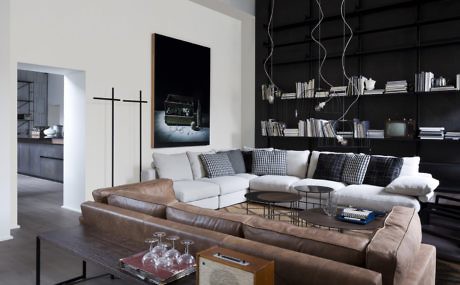
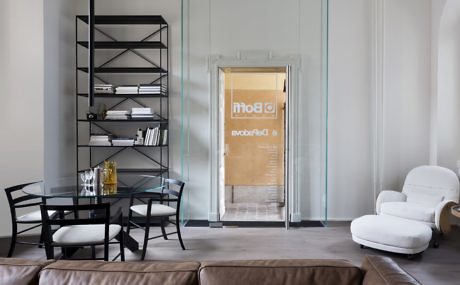
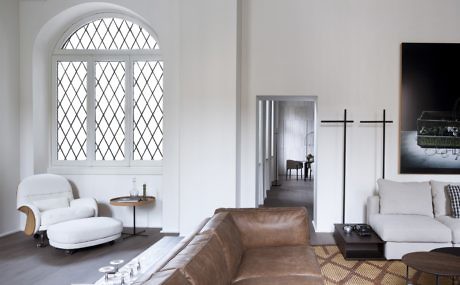
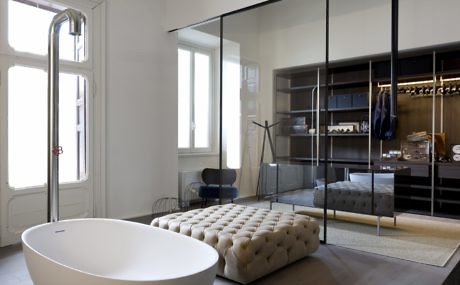
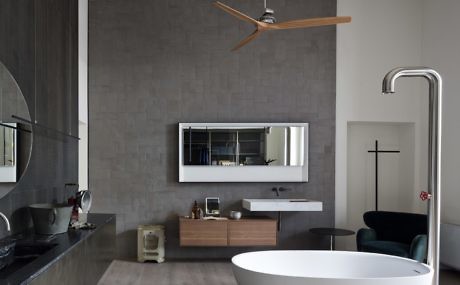
About Apartment in Monza
A New Chapter in Showroom Design
The inaugural Boffi-De Padova-MA/U Studio Appartamento graces Monza’s historic heart, showcasing an innovative concept. This initiative seamlessly merges three brands into a unified domestic space, setting a fresh direction for the Group’s showroom creations. This complete living project welcomes new personal stories, establishing a direct connection from Monza’s pedestrian streets to the Appartamento’s entrance.
Historical Elegance Meets Modern Design
Adjacent to the fourteenth-century San Pietro Martire church, one of Italy’s ancient marvels, stands the revitalized two-story building. Located in Monza, a hub of Italian Design’s manufacturing excellence, the structure sits at the heart of the Brianza district. The design of the piazza, only open on one side, invites visitors into a world of rhythm, ritual, and everyday elegance, visible upon first entry.
Upon entering, visitors find themselves enveloped in a play of light and shadow, highlighting Boffi, De Padova, and MA/U Studio’s exquisite furnishings. The showroom unfolds into a spacious living room, a kitchen, and a sleeping area complete with a bathroom, each space adorned with bespoke and collection pieces from the three brands.
Theatricality and Comfort: A Dual Experience
The showroom’s allure lies not just in its theatrical presence but also in its intricate layout. It features rooms with high paneled ceilings and diverse window designs, offering views of the old church’s cloister and its internal garden. This setup not only maximizes the elegance of the space but also emphasizes a sense of comfortable domesticity.
Blending Tradition with Modernity
Under architect Chiara Tombari’s guidance and the Boffi Group’s Style & Design Department, the renovation infuses modern elements into historic architecture. Prestigious finishes harmonize with wooden floors, symbolizing a dialogue between past and present. The Boffi-De Padova-MA/U Studio Appartamento represents more than a living space; it’s a place where individuals can discover and express their domesticity naturally.
Photography courtesy of Boffi
Visit Boffi Group
- by Matt Watts