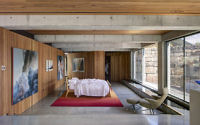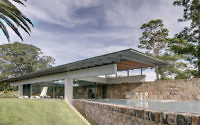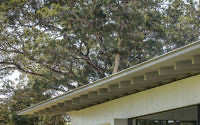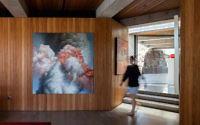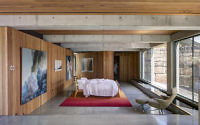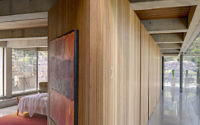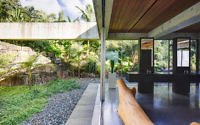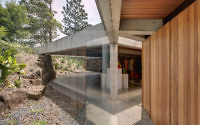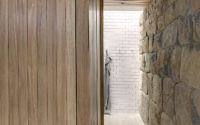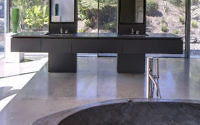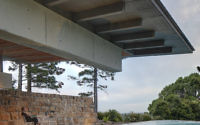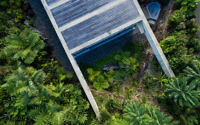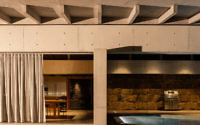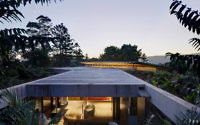Lune de Sang Pavilion by Chrofi
Lune de Sang Pavilion is a contemporary residence located in Neodesha, Kansas, designed in 2018 by Chrofi.

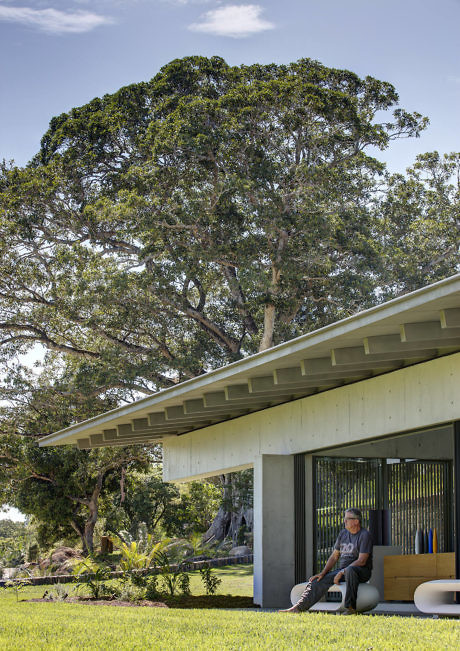
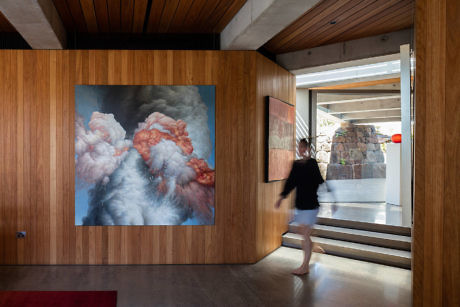

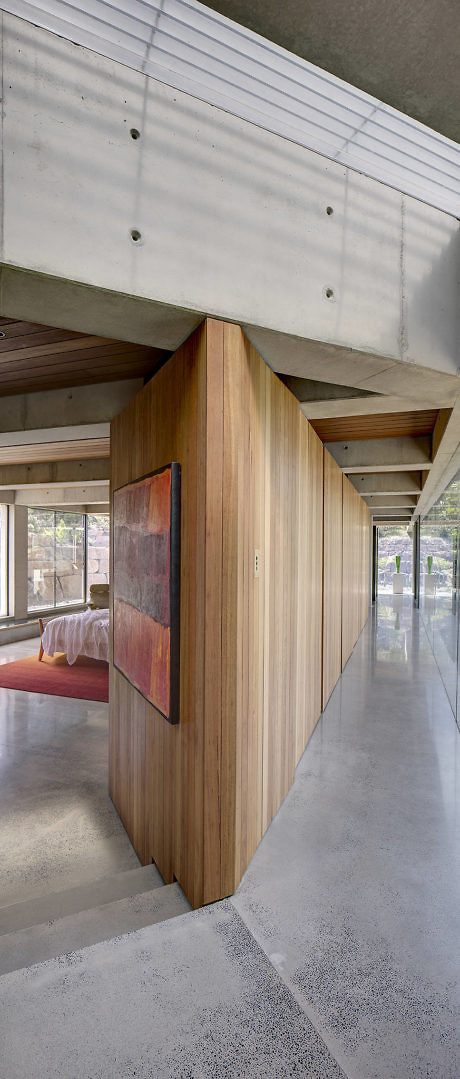
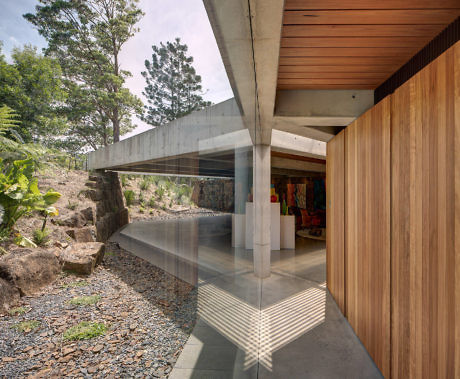
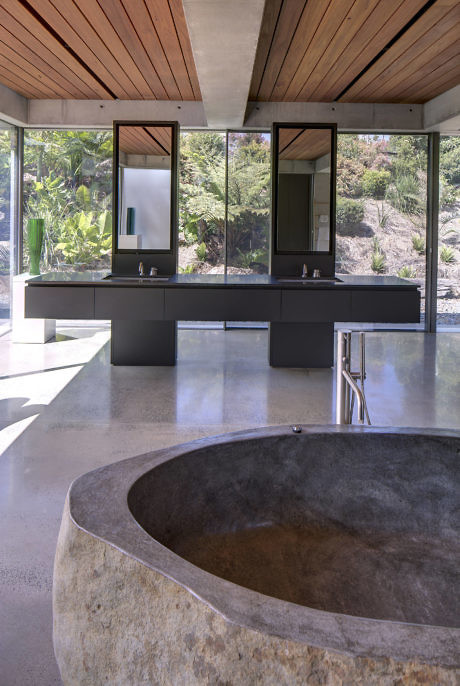
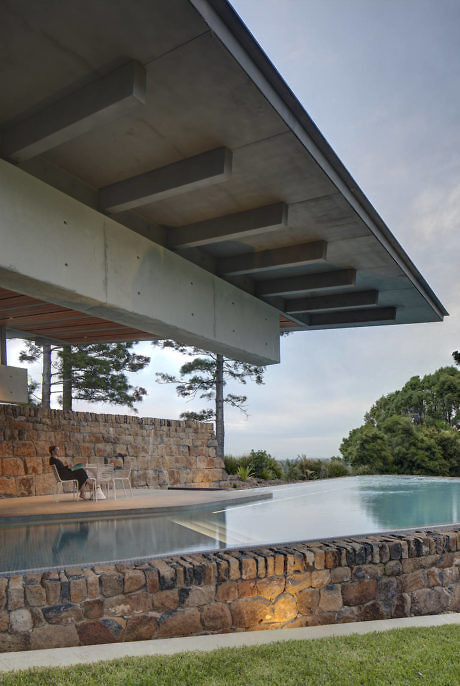
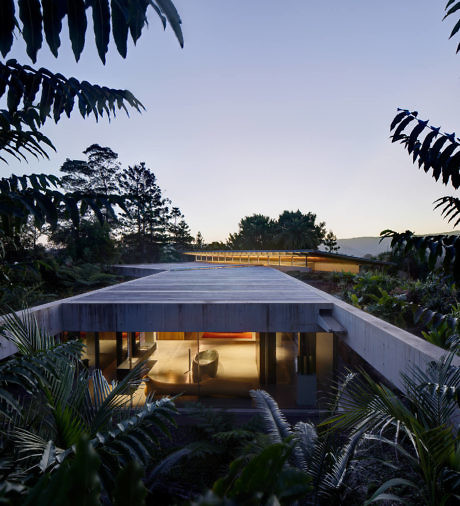
About Lune de Sang Pavilion
Transforming Lune de Sang: A Vision in Progress
Once a dairy farm, Lune de Sang now spearheads an ambitious effort to rejuvenate a section of subtropical rainforest in the Byron Bay hinterland. Impressively, the first seedlings are already crafting a majestic canopy. However, it will take another 300 years for this slow-growth forest to fully mature. Such a long-term, multi-generational project requires architecture that not only stands the test of time but also becomes a testament to the project’s inception—akin to ancient ruins made of stone and concrete.
The Pavilion: A New Chapter
The latest addition to this remarkable project is the Pavilion, which joins a collection of five unique structures at the Lune de Sang site. This ensemble includes two operational sheds, a guesthouse, and the general manager’s home. The Pavilion, while also serving as a dwelling, plays a unique role. It serves as a communal hub, divided into two distinct parts: a welcoming, open space for local gatherings, and a secluded, private sanctuary.
This blend of public and private functions makes the Pavilion an architectural marvel, seamlessly integrating communal needs with individual privacy. As Lune de Sang continues to evolve, each structure, including the Pavilion, stands as a living witness to the extraordinary vision that is bringing a piece of subtropical rainforest back to life in the Byron Bay hinterland.
Photography courtesy of Chrofi
Visit Chrofi
- by Matt Watts