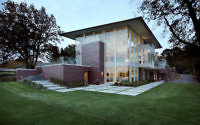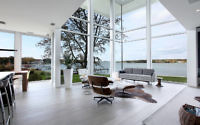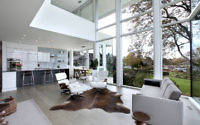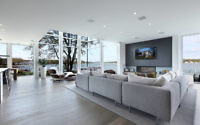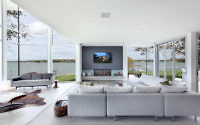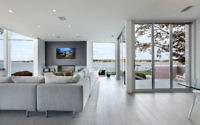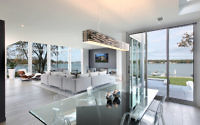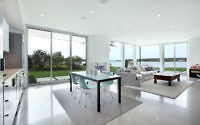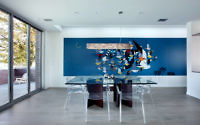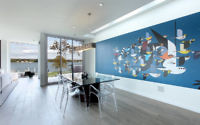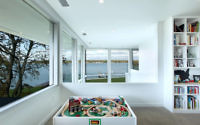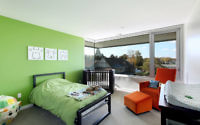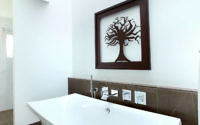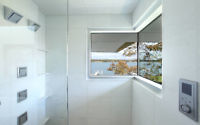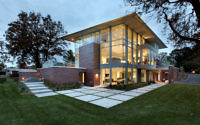Holland Residence by Young & Young Architects
Designed by Young & Young Architects, Holland Residence is a contemporary three-story house located in Holland, Michigan.













About Holland Residence
Nestled in the serene landscape of Holland, Michigan, the Holland Residence emerges as a beacon of contemporary design. Crafted by the visionary Young & Young Architects, this three-story house epitomizes modern living with its crisp lines and expansive glass facades. As we journey from the outside in, let’s explore this architectural marvel.
Architectural Splendor: Embracing Modernity
The residence greets the world with an imposing façade, harmonizing brick, glass, and metal. Its transparent corners invite the outside in, promising a seamless integration of nature and design. As dusk falls, the structure becomes a luminous cube, its interior warmth spilling into the twilight.
Transitioning inside, the entryway leads us to a pristine bathroom, where cleanliness echoes the home’s external precision. A strategically placed window frames the outside, ensuring privacy while still celebrating the environment.
Vibrant Interiors: A Narrative of Colors and Light
The narrative unfolds with a child’s bedroom, where bold greens and artful illustrations reflect youthful energy. Natural light floods through generous windows, casting a spotlight on the carefree spirit of the space.
In the dining area, artistry takes center stage against a backdrop of blue, with a mural that captures a whimsical night sky. Transparent furniture complements the space, offering a subtle nod to the architectural transparency.
The kitchen presents a study in contrasts, with stark white cabinetry against dark countertops. Here, culinary creativity is inspired by panoramic views of the lake, blurring the lines between preparation and leisure.
Elegant Living Spaces: A Panorama of Comfort
The living room is a symphony of soft hues and natural textures, where comfort meets elegance. A fireplace anchors the space, surrounded by expansive views that act as ever-changing artwork.
A secondary living area maintains the home’s airy feel, with furniture arranged to encourage conversation and relaxation. The uninterrupted glass once again underscores the home’s philosophy of open living.
Finally, the master bedroom is a serene sanctuary, with minimalist design allowing the lakeside panorama to take precedence. It’s a space where rest is as much a design element as it is a function, closing the loop on this tour of the Holland Residence, a gem designed not just for living, but for experiencing life in its fullest contemporary expression.
Photography courtesy of Young & Young Architects
Visit Young & Young Architects
- by Matt Watts