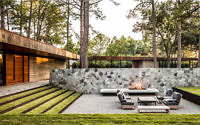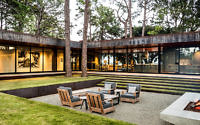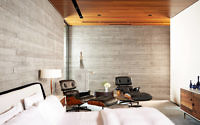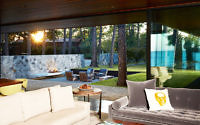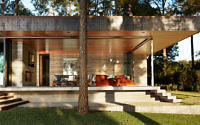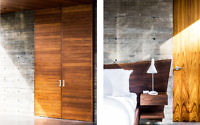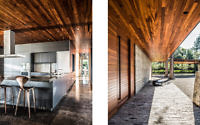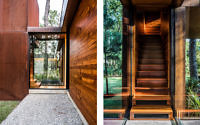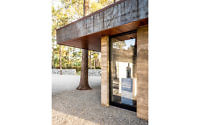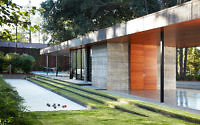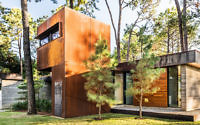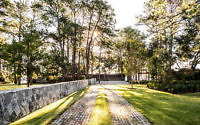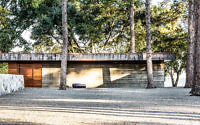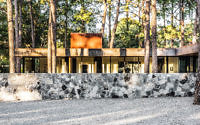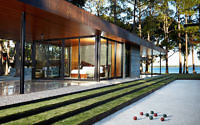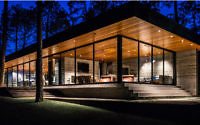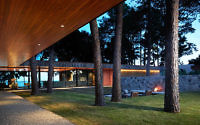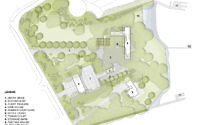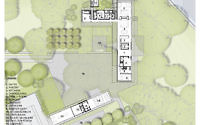CCR1 Residence by Wernerfield
CCR1 Residence is a modern L-shaped retreat designed in 2015 by Wernerfield located in Texas, United States.









About CCR1 Residence
A Harmonious Hideaway: CCR1 Residence
Nestled in the serene woods of Cedar Creek Reservoir, the CCR1 Residence stands as a masterpiece of modern design. This project involved crafting a main residence, a cozy guest pavilion, a functional storage barn, and several unique architectural elements. The aim was clear: create a stylish, low-maintenance retreat that harmoniously merges with its natural surroundings.
Design Meets Nature
A thoughtfully slender floor plan was key, allowing the structures to delicately intertwine with the dense pine forest – a personal touch from the owner’s childhood. Embracing an L-shaped layout, the residence forms a sheltered courtyard. This clever design offers a tranquil haven against the brisk lake winds. The floor plan’s orientation isn’t just aesthetic; it thoughtfully aligns with the property’s original pier axis, establishing a coherent site design. Even details like the stone wall along the entry drive and the placement of the entry door reflect this alignment.
Material Palette and Playful Spaces
In choosing materials, simplicity ruled. Concrete, steel, teak, and glass were selected for their lasting beauty and unobtrusive character. The residence gracefully maintains a single-story profile, with a delightful exception – a whimsical treehouse, specially designed for the children’s enjoyment. The integration of expansive sliding glass walls blurs the lines between indoors and outdoors. This design choice brings the landscape into the living space, making features like the sunken bocce court and the fire pit courtyard integral to the home’s architecture. This approach perfectly encapsulates the client’s vision, where interior spaces extend into outdoor porches, seamlessly uniting with nature.
Photography by Wernerfield, Robert Yu, Justin Clemons
Visit Wernerfield
- by Matt Watts